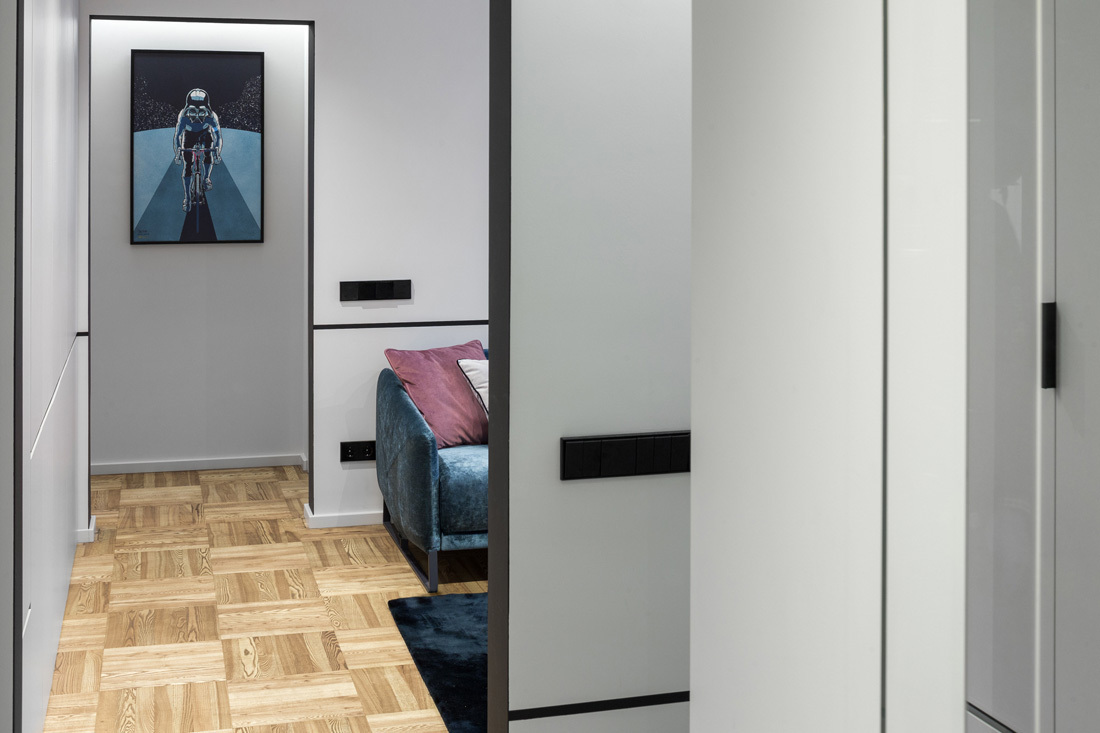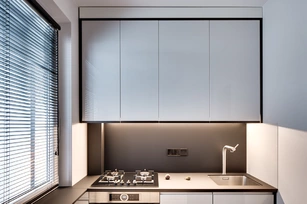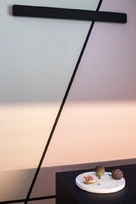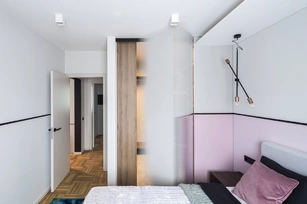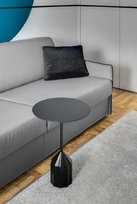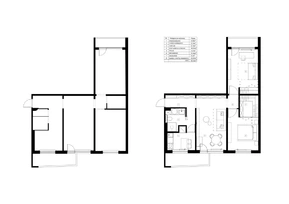Apie projektą:
Šalis: Lietuva
Plotas: 63 m2
Buto rekonstrukcija Žirmūnuose
Tai yra standartinis 63kv.m. butas Žirmūnų mikrorajone, sename, dar tarybinių laikų blokiniame name. Pagrindinis tikslas buvo šį seną butą paversti moderniu ir praktišku gyventi šiuolaikiniam žmogui. Visas dėmesys skirtas būsto funkcionalumui atskleisti bei estetiniams apdailos darbams. Buvo priimtas sprendimas keisti buto zonas. Pasirinkta apjungti sanitarinius mazgus, suprojektuoti miegamojo ir drabužinės bendrą erdvę. Nuspręsta sumažinti durų kiekį, naikinti nemažą koridoriaus plotą. Dar viena užduotis buvo maksimaliai išnaudoti erdvę daiktų saugykloms: buvęs sandėlis virto praktiška drabužine, o visos laisvos nišos – spintomis. Spalvos ir linijinis motyvas tapo interjerą vienijančia grandimi. Derinamos levandų ir tamsi turkio spalvos viena kitą papildo ir nuteikia moderniai bei žaismingai. Jos atsikartoja visame interjere, skiriasi tik jų proporcijos, faktūros. Siekiant sukurti erdvės dinamiškumo pojūtį ir atsižvelgiant į turimą biudžetą, atsisakyta įmantrių apdailos medžiagų, paliekamas senas parketas, o spalvų pagalba suskaidyta erdvė paslėpė monotoniškas spintas, pabrėžė turimas skirtingas kambarių zonas. Interjere daug projektuojamų baltų, praktiškai išnaudojamas kiekvienas centimetras. Kiti baldai parinkti lengvo, modernaus dizaino, atsižvelgiant į kambarių mastelį. Taip maža erdvė yra neužgožiama, gali „kvėpuoti“. Tokie dizaino sprendimai leido sukurti vieningumą visame interjere ir pritaikyti būstą šiuolaikiniam žmogui.
This is a standard 63 sq. m apartment in a Soviet block house in Žirmūnai neighborhood. The main goal was to turn this old flat into a modern and practical space for a modern person.The whole attention was focused on making the flat functional and aesthetical. A decision to change the zones was made. It was decided to join sanitary units and to design a common space for the bedroom and the cloakroom. The corridor got smaller and the number of doors decreased. Another task was to maximize the space for storage: the former store-room was turned to a practical cloakroom, and all the unused space became closets.Colors and linear motives unify the interior. Lavender and dark turquoise colors complement each other and create a playful, modern mood. These colors can be seen in the whole interior in different proportions and textures.In order to create a sense of a dynamic space with the budget available, sophisticated finishing materials weren’t used. The old parquet wasn’t changed, too. The space was divided with the help of colors and it helped to hide the monotonous wardrobes, as well was to emphasize the different rooms.There are a lot of custom designed furniture, every centimeter is used practically. Other items of furniture selected are of a light, modern design, fitting the size of each room. In this way, the small rooms feel more spacious. Such design solutions made it possible to create unity in the interior and adapt the apartments to the needs of a modern person.
Nuotraukos: Norbert Tukaj
© 2024 visos teisės saugomos
Norėdami išsaugoti, prisijunkite.

