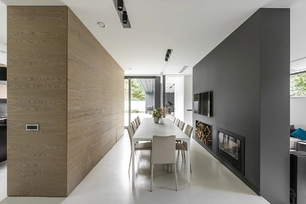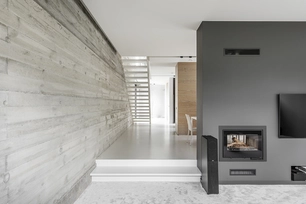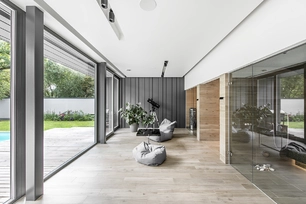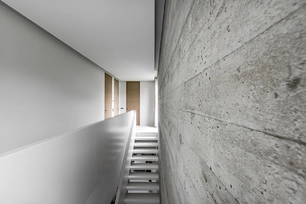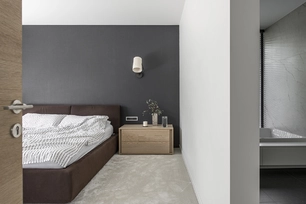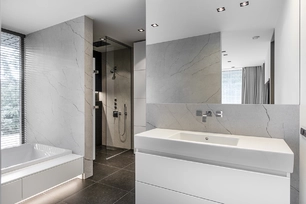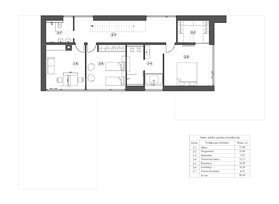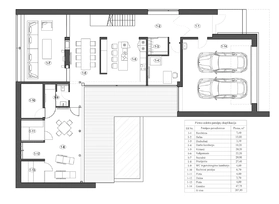Privatus gyvenamasis 2018 Nr. 188
Apie projektą:
Šalis: Lietuva
Plotas: 307 m2
Ąžuolo namo interjero projektas
Projektuojamo interjero pastato eksterjere plieno skardos lakštais apdailinti namo stogai apgaubia ir įrėmina betono konstrukcijų sienas. Horizontalūs betono klojinių raštai pratęsiami ir namo viduje – taip architektūra tarsi tampa pilnavidurė, persipina per visą pastato tūrį, o jos elementai įsilieja į interjerą. Betono konstrukcijų sienos paliktos natūralios ir papildomai neapdorotos, atsisakant pernelyg išdailinto, sterilaus įvaizdžio. Jos derinamos su natūralios medienos plokštėmis, galbūt interjere atrodo sunkiai, tačiau sukuria šiltą ir jaukią nuotaiką. Projektuojant interjerą pirmo aukšto grindims pasirinkta balta išliejamo betono danga atsveria sienų apdailos medžiagų sunkumą. Interjere derinamos švelnios ir minkštos bei sunkios ir grubios medžiagos. Ši viena kitą papildančių medžiagų įvairovė sukuria turtingą įspūdžių ir tekstūrų erdvę. Projektuojamo gyvenamojo namo interjero pirmo aukšto patalpos architektų išplanuotos laisvai, skirtingos paskirties zonos išsidėstę vienoje erdvėje, susietos tarpusavyje ir pereinamos. Iš visų patalpų patenkama į kiemo terasą su baseinu. Erdvės viena nuo kitos atskirtos fragmentais, įrengiant židinį tarp valgomojo ir svetainės, bei ūkinę spintą tarp virtuvės ir valgomojo.Interjere dėmesio neblaško daiktų gausa, smulkmeniškas dekoratyvumas. Didelė dalis daiktų ir buitinė technika slepiami tarp virtuvės ir valgomojo esančioje spintoje. Namo gyventojai norėjo namuose jautis patogiai ne tik patys, bet ir didesnėje kompanijoje. Šiam tikslui tarnauja aštuonvietis valgomojo stalas, taip pat erdvi virtuvė su sala. Virtuvėje įrengta ūkinė spinta savo lygiomis plokštumomis slepia gausų maisto ruošos technikos arsenalą. Pagrindinėse laisvalaikio erdvėse bendras vaizdas išlaikomas gana švarus, vyrauja minimalistinės formos, natūralių pustonių paletė, dinamiškos šviestuvų kompozicijos ir tekstūrų įvairovė.
Oak House Interior
The exterior of the building is divided into three closely related volumes of concrete structures. Horizontal concrete formwork patterns are used not only in the façade, but also extended inside the house - so the architecture becomes the full-bodied and intertwined throughout the building's volume, and its elements fit into the interior. Concrete walls are left natural and untreated, avoiding an overly elaborate and perfect image.They are paired with natural wood panels. The interior looks elemental and raw, but nonetheless warm and welcoming. The white cast concrete floor coating helps to balance the severity of the wall finishing materials. Combination of soft and hard materials creates richness for the owner to enjoy every and each living place. The interior is furnished with many custom-made furniture pieces that create an inclusive overall effect. Home owners wanted to feel comfortable by themselves and while entertaining. For this purpose, an eight-seater dining table is located in the room, as well as a spacious kitchen with an island. The kitchen cupboard has a flat sliding pane that hides all cooking appliances.The overall view of the interior of the house is quite clean, with minimalist shapes, a natural color palette and a variety of textures. This house blends the new design with the old elements of the nature, offering a retreat, but also addressing the owner's needs of a busy family life and providing a perfect space for entertaining.
Nuotraukos: Leonas Garbačauskas


