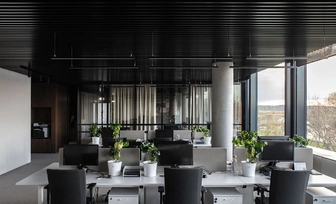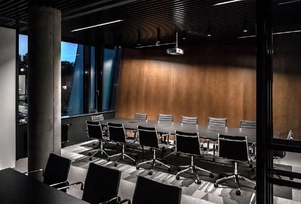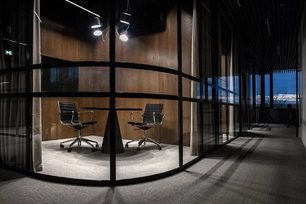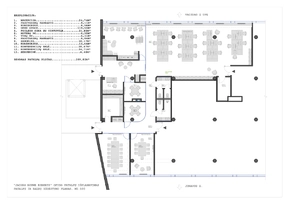Apie projektą:
Autorės: Aušra Maldžiūnė, Gabrielė Jankutė
Šalis: Lietuva
Plotas: 289,82 m2
“All kinds of coffee shades” – Jacobs Douwe Egberts biuras
Idėja buvo sukurti motyvuojančią aplinką, kuri būtų laikui nepavaldi ir išvengtų šiandienos tendencijų. Kuriama erdvė „žino savo vertę“. Joje naudojamos natūralios medžiagos, kuriama naujojo skandinavijos modernizmo estetika. Iššūkis – suprojektuoti vientisas, atviro plano darbo erdves, balansuojant tarp įvairių elementų: šviesos, formos, spalvos, medžiagos ir erdvės, sukuriant paprastumą, tačiau vis tiek išlaikant rafinuotą korporacijos prabangą. Kuriama jauki interjero koncepcija leisianti maksimaliai atskleisti darbuotojų kūrybiškumą ir skatinti produktyvumą, be ko neįsivaizduojamas šių dienų sėkmingas verslas. Moksliškai nustatyta, kad mus supanti aplinka sąveikauja su mūsų bendra savijauta. Remiamės skandinavų filosofija sukurti aplinką gerai savijautai, produktyviam darbui bei kokybiškam poilsiui. Atsisakome visko, kas nereikalinga, išgryniname viziją tokiais elementais kaip funkcionaliai suprojektuota erdvė, su tikslu įsileisti gamtą į vidų, pratęsti erdvę neaprėpiamumo link ir dar labiau sustiprinti panoramos įspūdį. Visos medžiagos, spalvos iš gamtos kaip ir už lango: medis, akmuo, medvilnė ir t.t. Pačio pastato architektūra bei „JDE“ korporacijos gairės diktuoja pasirinktą interjero koncepciją „All kinds of coffee shades“. Pagrindiniais interjero elementais tampa ąžuolo faneruotės sienų dekoras, kuriame įsirėmina stiklo pertvaros ir didžiosios vitrinos pro kurias leidžiama natūraliai šviesai užtvindyti vidų. Projektuojamoje erdvėje funkcinės zonos skaidomos ne tik pertvaromis, bet ir apjungiamos/išskirstomos stiklo kontrukcijomis, su tikslu neužgožti erdvės ir šviesos įspūdžio. Parinkta plati prislopintų žemės tonų spalvų paletė, kuri atspindėtų įmonės estetiką: „išlaikyta, bei laikui nepavaldi“. Visos kitos detalės parenkamos taip, kad neužgožtų pagrindinės minties. Minkštieji bei kietieji baldai, šviestuvai, kilimai, grindų ir sienų apdaila, šviestuvai ir kiti interjero elementai parengti skandinaviško interjero gairėmis. Vyrauja estetika ir kokybė, kuri atsispindi parinktose medžiagose. Netaikomi nenatūralūs spalviniai sprendimai. Paletė išlieka ramių, žemės spalvų. Atsiradę akcentai taip pat prigesinti, gamtai būdingų tonų. Baldai modernūs, lakoniškų formų, linijinių siluetų.Kontrastuojant siūlomos fotomenininko Igno Maldaus fotografijos, kurios konceptualiai pe'eikia simbolinę pastato geografinę padėtį bei priduoda gyvybės ir netikėtumo įspūdį natūralių tonų darbo aplinkai.Atsisakius nereikalingų elementų ir nūdienos tendencijų, palikdami tik esmę bei įsileidžiant gamtą pro didžiąsias vitrinas, mes kuriame šiaurietiško modernaus minimalizmo estetiką.
The idea is to create a motivated environment that is timeless and avoids trends. Space is designed “knowing it’s worth”. Natural materials are selected, with the idea to create “The new Scandinavian aesthetics of modernism”. The challenge is to design continuous, open space work areas, balancing between different elements: light, shape, color, texture and space, creating a certain sophisticated simplicity, still remaining the sophisticated look of refined corporation. Inviting and homey interior concept is being developed with the purpose to encourage communication and productivity among the team which otherwise is unimaginable in today’s modern business.It is scientifically established that the surrounding environment interacts with our common sense. We rely on Scandinavian philosophy to create a healthy environment for productive work and quality rest. By eliminating everything that is unnecessary, we purge the vision with such elements as functionally designed space and employee comforts, with the goal of allowing nature to enter, extending the space boundlessly and further enhancing the panoramic impression. All materials and colors come from nature as well as outside the window: wood, stone, cotton, etc. are in use.The architecture of the building itself and the guidelines of the JDE corporation dictate the chosen concept of interior "All kinds of coffee shades". The main elements of interior become oak plywood wall décor with framed glass partitions and the big showcases that allow natural light to flood inward. In the designed space functional zones are not only broken up with partitions but also combined / dispersed by glass with the purpose of not blocking the space and light impression. Gracious materials are used in order of having a workspace that “doesn’t feel like an office at all”.A wide, muted earth tone color palette has been selected to reflect company’s aesthetics: “Vintage, but timeless”. All other details are selected in a way that they do not put into the shade the main idea. Soft and solid furniture, luminaires, carpets, floor and wall decoration and other interior elements are chosen in Scandinavian interior guidelines. Aesthetics and quality prevail in selected materials. Unnatural color solutions are not applicable. Palette remains silent, neutral. Arising accents are as follows, nature-specific tones. Modern furnishings, laconic shapes, linear silhouettes are selected to comply. In contrast, the photography offered by photographer Ignas Maldus, conceptually conveys the symbolic geographical position of the building and gives the impression of life and surprise to natural tones of the work environment. Refusing the unnecessary elements and current-day trends, leaving only the essence and letting the nature in through the main showcases, we create the aesthetics of Nordic modern minimalism.
Nuotraukos: Ignas Maldžiūnas
© 2025 visos teisės saugomos
Norėdami išsaugoti, prisijunkite.
Siekdami užtikrinti geriausią Jūsų naršymo patirtį, šiame portale naudojame slapukus.
Daugiau informacijos ir pasirinkimo galimybių rasite paspaudus mygtuką „Nustatymai“.
Jei ateityje norėsite pakeisti šį leidimą, tą galėsite bet kada galėsite padaryti paspaudžiant portalo apačioje esančią „Slapukų nustatymai“ nuorodą.
Tai portalo veikimui būtini slapukai, kurie yra įjungti visada. Šių slapukų naudojimą galima išjungti tik pakeitus naršyklės nuostatas.
| Pavadinimas | Aprašymas | Galiojimo laikas |
|---|---|---|
| storage_consent | Šiame slapuke išsaugoma informacija, kurias šiuose nustatymuose matomų slapukų grupes leidžiate naudoti. | 365 dienos |
| PHPSESSID | Sesijos identifikacinis numeris, reikalingas bazinių portalo funkcijų (pavyzdžiui, galimybei prisijungti, užildyti užklausos formą ir kitų) veikimo užtrikinimui. | Iki naršyklės uždarymo |
| REMEMBERME | Prisijungimui prie asmeninės paskyros portale naudojamas slapukas. | 1 mėnuo |
| OAID | Portalo vidinės reklaminių skydelių valdymo sistemos slapukas. | 1 metai |
| __eoi | Saugumo paskirtį atliekantis Google paslaugose (Google AdSense, AdSense for Search, Display & Video 360, Google Ad Manager, Google Ads) naudojamas slapukas. | 6 mėnesiai |
| sender_popup_shown_* | Naujienlaiškio užsakymo formos nustatymai. | 1 mėnuo |
Slapukai skirti informacijos apie portalo lankomumą rinkimui.
| Pavadinimas | Aprašymas | Galiojimo laikas |
|---|---|---|
| _ga | Google Analytics statistikos slapukas | 2 metai |
| _ga_* | Google Analytics statistikos slapukas | 2 metai |
Rinkodaros arba reklamos slapukai, kurie naudojami siekiant parodyti pasiūlymus ar kitą informaciją, kuri galėtų Jus sudominti.
| Pavadinimas | Aprašymas | Galiojimo laikas |
|---|---|---|
| test_cookie | Naudojamas Google paslaugose (Google AdSense, AdSense for Search, Display & Video 360, Google Ad Manager, Google Ads). | 15 minučių |
| __Secure-3PAPISID | Naudojama Google paslaugose vartotojo nustatymų ir informacijos saugojimui. | 13 mėnesių |
| __Secure-3PSID | Naudojama Google paslaugose vartotojo nustatymų ir informacijos saugojimui. | 13 mėnesių |
| _fbp | Facebook platformos slapukas. | 90 dienų |
| _fbc | Facebook platformos slapukas. | 90 dienų |
| datr | Facebook platformos slapukas. | 1 metai |








