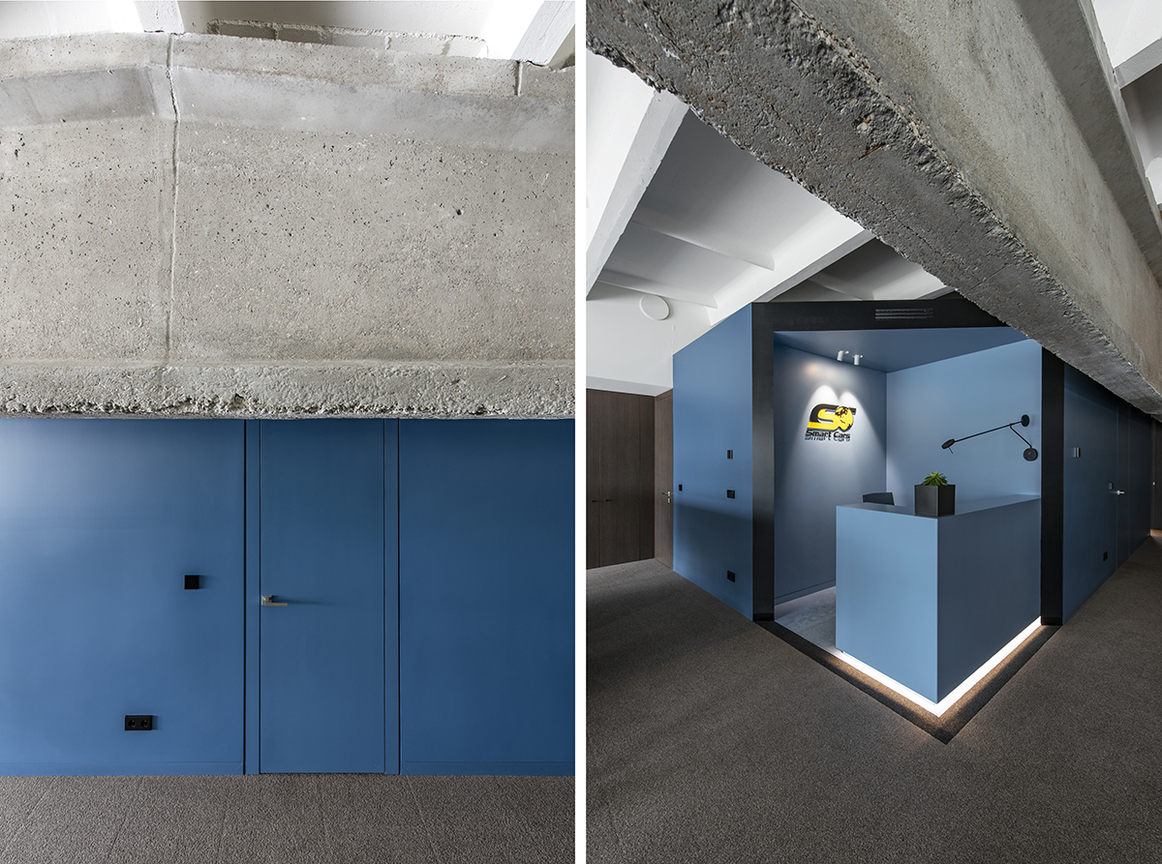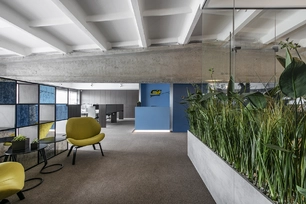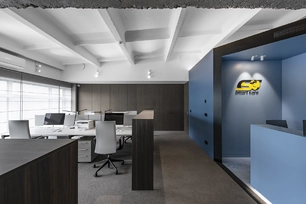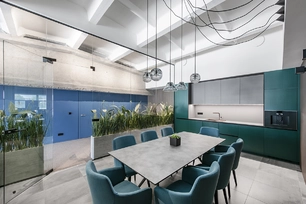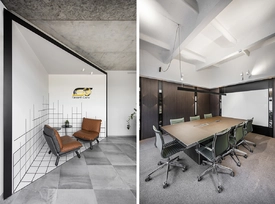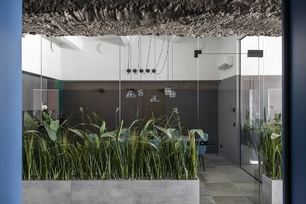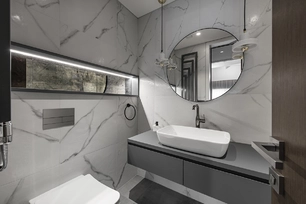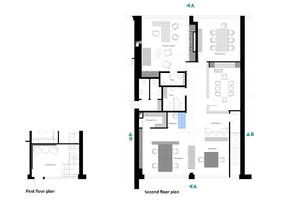Apie projektą:
Šalis: Lietuva
Plotas: 225 m2
Smart Cars biuras
Vilniaus rajone Skaidiškėse sename, bet surenovuotame dviejų aukštų pastate įsikūrusi logistikos įmonė „Smart Cars“. Konkursui pristatoma tik viena šio pastato dalis, 225 m2 kurioje įsikūrusi administracijos darbuotojai ir įmonės vadovas. Pagrindinis biuras yra įsikūręs antrame aukšte, o pirmame aukšte yra tik įėjimo holas. Vos įėjus į pirmo aukšto holą svečius pasitinka baltas tarsi nukirsto kubo tūris su juodų linijų grafika baltame fone bei įmonės logotipu. Erdvėje išsaugotos betono lubos. Betono plytelių apdailos laiptai tveda į antrą aukštą, kuriame yra laukiamasis, recepcija, atvira darbo erdvė, virtuvė su poilsio erdve, susitikimų kambarys, vadovo kabinetas, tualetas ir sandėliukas. Šiame interjere erdvė ir tūriai derinti, neryškinant nereikalingų elementų. Pagrindinis šio interjero elementas yra betoninė sija, kuri stilistiškai savo medžiagiškumu kontrastuoja su pakankamai solidžiu interjeru. Interjero spalvos pasirinktos iš gamtos motyvų − dominuoja žemės, purvo ir sniego, o smėlio, žolės, dangaus, vandens ir saulės spalvos suteikia interjerui akcentą.Žaismingumo šiam žemės spalvų interjerui suteikia mėlynos spalvos kubas, kurio kampas tarsi nukirstas, o toje vietoje įkurdinta recepcija, kuri taip išsiskiria iš kitų atviroje darbo zonoje esančių darbo vietų. Virtuvės erdvė atskirta stikline pertvara ir dirbtiniais augalais, sukuriant iš dalies privačią poilsio zoną. Šis interjeras kupinas kontrastų tiek spalvomis, tiek medžiagomis. Kuriant interjerą buvo stengiamasi išsaugoti kuo daugiau briaunuotos monolito perdangos lubų, kurios nudažytos baltai. Papildomi gipso kartono nuleidimai buvo naudojami tik ventiliacijos vamzdžiams paslėpti.
Smart Cars office
A logistics company called „Smart Cars“ is situated in an old two floors recently renovated building. The location of this building is in a district of Vilnius called Skaidiškės. Only one part of the company’s building, i.e. 225 square meters, where we find work spaces for a director and managers, is presented for this competition. The main office is located in the second floor, whereas the entrance hall is in the first floor. The first thing what guests see as they enter into the hall is a figure that looks like a white cube with a cut-off piece. The white piece of the cube is decorated with black lines and logo of the company. The concrete ceiling is preserved in this space. The stairs with concrete tiles lead to the second floor where we find waiting area, reception, open space workplace, kitchen and recreation area, meeting room, office for a director, bathroom and storage room. This interior is a combination of space and volume where unnecessary elements are hidden. The main element of this interior is a concrete joist, which style and material is a contrast to the solid interior. The colours of the interior were inspired by the nature. The colours of earth, mud and snow prevail, also we can find accents of sand, grass, sky, water and sun colours.The blue coloured cube with cut-off and open corner gives playfulness to this calm interior of earth colours. Inside this open corner we find the reception which shows up in the open space workplace. The kitchen area was separated by glass partition wall and artificial plants to create sort of private recreation area. This interior is full of contrasting colours and materials. The space where it was possible the ribbed concrete slab were and painted white. The ceiling elements from plasterboards were used only where it was necessary to hide the ventilation pipes.
Nuotraukos: Leonas Garbačauskas
© 2025 visos teisės saugomos
Norėdami išsaugoti, prisijunkite.
Siekdami užtikrinti geriausią Jūsų naršymo patirtį, šiame portale naudojame slapukus.
Daugiau informacijos ir pasirinkimo galimybių rasite paspaudus mygtuką „Nustatymai“.
Jei ateityje norėsite pakeisti šį leidimą, tą galėsite bet kada galėsite padaryti paspaudžiant portalo apačioje esančią „Slapukų nustatymai“ nuorodą.
Tai portalo veikimui būtini slapukai, kurie yra įjungti visada. Šių slapukų naudojimą galima išjungti tik pakeitus naršyklės nuostatas.
| Pavadinimas | Aprašymas | Galiojimo laikas |
|---|---|---|
| storage_consent | Šiame slapuke išsaugoma informacija, kurias šiuose nustatymuose matomų slapukų grupes leidžiate naudoti. | 365 dienos |
| PHPSESSID | Sesijos identifikacinis numeris, reikalingas bazinių portalo funkcijų (pavyzdžiui, galimybei prisijungti, užildyti užklausos formą ir kitų) veikimo užtrikinimui. | Iki naršyklės uždarymo |
| REMEMBERME | Prisijungimui prie asmeninės paskyros portale naudojamas slapukas. | 1 mėnuo |
| OAID | Portalo vidinės reklaminių skydelių valdymo sistemos slapukas. | 1 metai |
| __eoi | Saugumo paskirtį atliekantis Google paslaugose (Google AdSense, AdSense for Search, Display & Video 360, Google Ad Manager, Google Ads) naudojamas slapukas. | 6 mėnesiai |
| sender_popup_shown_* | Naujienlaiškio užsakymo formos nustatymai. | 1 mėnuo |
Slapukai skirti informacijos apie portalo lankomumą rinkimui.
| Pavadinimas | Aprašymas | Galiojimo laikas |
|---|---|---|
| _ga | Google Analytics statistikos slapukas | 2 metai |
| _ga_* | Google Analytics statistikos slapukas | 2 metai |
Rinkodaros arba reklamos slapukai, kurie naudojami siekiant parodyti pasiūlymus ar kitą informaciją, kuri galėtų Jus sudominti.
| Pavadinimas | Aprašymas | Galiojimo laikas |
|---|---|---|
| test_cookie | Naudojamas Google paslaugose (Google AdSense, AdSense for Search, Display & Video 360, Google Ad Manager, Google Ads). | 15 minučių |
| __Secure-3PAPISID | Naudojama Google paslaugose vartotojo nustatymų ir informacijos saugojimui. | 13 mėnesių |
| __Secure-3PSID | Naudojama Google paslaugose vartotojo nustatymų ir informacijos saugojimui. | 13 mėnesių |
| _fbp | Facebook platformos slapukas. | 90 dienų |
| _fbc | Facebook platformos slapukas. | 90 dienų |
| datr | Facebook platformos slapukas. | 1 metai |

