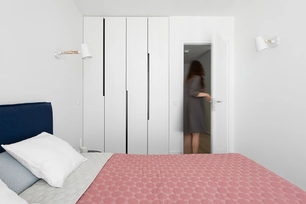Plotas: 62.6m2
Buto interjeras Vivulskio gatvėje
Buvome pakviesti suprojektuoti butą jaunai šeimai, ką tik pastatytame namų komplekse Vilniaus Naujamiestyje.
Dėl pakankamai mažos erdvės, bei nedidelio projekto biudžeto, užsakovų suformuotos užduotys tapo mus įkvepiančiu iššūkiu.
Suprojektuotas svetainės baldas padėjo įgyvendinti pagrindinius šeimininkų pageidavimus. Jame integruotos atviros lakuotos faneros lentynos talpina gausybę knygų. Baltos stumdomos durys slepia darbo stalą su kompiuteriu. Šis baldas organiškai perauga į holo erdvę, čia tapdamas drabužių spinta.
Šalia esančiame tos pačios stilistikos balde suprojektuota niša televizoriui, o balto laminato spintos durys skiria vaiko kambarį ir svetainę. Šis sprendimas padeda išsaugoti gyvenamosios erdvės baldų ritmiką, bei išvengti pereinamo kambario įspūdžio.
Pro langus atsiverianti urbanistinė panorama – užuomina buto stilistikai. Čia neapdailintos betoninės lubos derinamos prie faneros, įsiterpusios į baltą sienų bei korpusinių baldų foną. Šią kompoziciją apjungia ir pagyvina alyvuotos balinto ąžuolo grindys bei įvairiaspalvės interjero detalės.
Flat interior in Vivulskis street
The client invited us to design the apartment for a young family in a newly built housing complex in Vilnius. Due to a relatively small space and low budget, the project has become an inspiring challenge.
We have designed the living room furniture in a way that it would accommodate the needs of the client: the open shelving system of lacquered wood has got enough space for plenty books while the sliding doors hide a working space with a computer. In the hall this shelving system has been transformed into a wardrobe. A niche for a TV was created inside the other piece of furniture of the same style. The white laminated door separates the children room and the living room and allow to keep the coziness and style of the living room.
Outside the windows we see the urban panoramic view that gives a hint of style of the apartment. The rough concrete ceiling has been combined with plywood and framed by the white walls and furniture. This composition has been combined with the whitened oak floor and, as a final touch, with colorful decor details.
Nuotraukos: Leonas Garbačauskas
© 2025 visos teisės saugomos
Norėdami išsaugoti, prisijunkite.
Siekdami užtikrinti geriausią Jūsų naršymo patirtį, šiame portale naudojame slapukus.
Daugiau informacijos ir pasirinkimo galimybių rasite paspaudus mygtuką „Nustatymai“.
Jei ateityje norėsite pakeisti šį leidimą, tą galėsite bet kada galėsite padaryti paspaudžiant portalo apačioje esančią „Slapukų nustatymai“ nuorodą.
Tai portalo veikimui būtini slapukai, kurie yra įjungti visada. Šių slapukų naudojimą galima išjungti tik pakeitus naršyklės nuostatas.
| Pavadinimas | Aprašymas | Galiojimo laikas |
|---|---|---|
| storage_consent | Šiame slapuke išsaugoma informacija, kurias šiuose nustatymuose matomų slapukų grupes leidžiate naudoti. | 365 dienos |
| PHPSESSID | Sesijos identifikacinis numeris, reikalingas bazinių portalo funkcijų (pavyzdžiui, galimybei prisijungti, užildyti užklausos formą ir kitų) veikimo užtrikinimui. | Iki naršyklės uždarymo |
| REMEMBERME | Prisijungimui prie asmeninės paskyros portale naudojamas slapukas. | 1 mėnuo |
| OAID | Portalo vidinės reklaminių skydelių valdymo sistemos slapukas. | 1 metai |
| __eoi | Saugumo paskirtį atliekantis Google paslaugose (Google AdSense, AdSense for Search, Display & Video 360, Google Ad Manager, Google Ads) naudojamas slapukas. | 6 mėnesiai |
| sender_popup_shown_* | Naujienlaiškio užsakymo formos nustatymai. | 1 mėnuo |
Slapukai skirti informacijos apie portalo lankomumą rinkimui.
| Pavadinimas | Aprašymas | Galiojimo laikas |
|---|---|---|
| _ga | Google Analytics statistikos slapukas | 2 metai |
| _ga_* | Google Analytics statistikos slapukas | 2 metai |
Rinkodaros arba reklamos slapukai, kurie naudojami siekiant parodyti pasiūlymus ar kitą informaciją, kuri galėtų Jus sudominti.
| Pavadinimas | Aprašymas | Galiojimo laikas |
|---|---|---|
| test_cookie | Naudojamas Google paslaugose (Google AdSense, AdSense for Search, Display & Video 360, Google Ad Manager, Google Ads). | 15 minučių |
| __Secure-3PAPISID | Naudojama Google paslaugose vartotojo nustatymų ir informacijos saugojimui. | 13 mėnesių |
| __Secure-3PSID | Naudojama Google paslaugose vartotojo nustatymų ir informacijos saugojimui. | 13 mėnesių |
| _fbp | Facebook platformos slapukas. | 90 dienų |
| _fbc | Facebook platformos slapukas. | 90 dienų |
| datr | Facebook platformos slapukas. | 1 metai |








