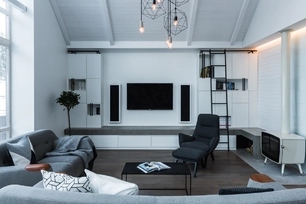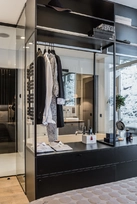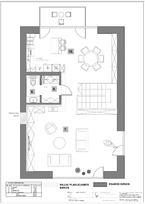Plotas: 138 m2
Geriausias privatus interjeras
Namo ant polių interjeras
Namo ant polių architektūra savaime padiktavo pagrindines interjero gaires. Buvo nesunku suprasti ko šiai erdvei reikia, juk aplink esantis miškas, šlaitai natūraliai integravosi į namo interjerą.
Svarbiausias uždavinys buvo sukurti individualų, paprastą, jaukų ir funkcišką interjerą, kuriame vyrautų paprastumas, bet tuo pačiu hormonija tarp kiekvieno esančio daikto ir elemento.
šeimai, kuri augina du vaikus, norėjosi išsaugoti erdvę, palikti laisvės judėjimui, suprojektuoti ir sudėlioti praktiškus ir kokybiškus daiktus. O šviesūs namo tonai su kai kuriais tamsiais akcentais galėtų sukurti žaismingą, bet tuo pačiu lengvą interjerą.
Interior of the House on Stilts
The guidelines for the interior of the house on stilts were suggested by the architecture itself. It was easy to realise what the space required – the surrounding forests and slopes became a complementing part of the house interior. The main task was to create a customised, pleasant and functional interior where simplicity prevails with a strong sense of harmony between all the objects and elements within. For the family that raises two children it was essential to save the space leaving freedom for movement. Moreover, it was necessary to design and outsource practical and high quality items. Finally, the bright tones with some dark accents allowed to create playful and tranquil interior.
Projektas laimėjo ,,Metų interjeras/Auksinės paletė'15" kategorijoje: „Geriausias privatus interjeras“
Nuotraukos: Kernius Pauliukonis
© 2025 visos teisės saugomos
Norėdami išsaugoti, prisijunkite.
Siekdami užtikrinti geriausią Jūsų naršymo patirtį, šiame portale naudojame slapukus.
Daugiau informacijos ir pasirinkimo galimybių rasite paspaudus mygtuką „Nustatymai“.
Jei ateityje norėsite pakeisti šį leidimą, tą galėsite bet kada galėsite padaryti paspaudžiant portalo apačioje esančią „Slapukų nustatymai“ nuorodą.
Tai portalo veikimui būtini slapukai, kurie yra įjungti visada. Šių slapukų naudojimą galima išjungti tik pakeitus naršyklės nuostatas.
| Pavadinimas | Aprašymas | Galiojimo laikas |
|---|---|---|
| storage_consent | Šiame slapuke išsaugoma informacija, kurias šiuose nustatymuose matomų slapukų grupes leidžiate naudoti. | 365 dienos |
| PHPSESSID | Sesijos identifikacinis numeris, reikalingas bazinių portalo funkcijų (pavyzdžiui, galimybei prisijungti, užildyti užklausos formą ir kitų) veikimo užtrikinimui. | Iki naršyklės uždarymo |
| REMEMBERME | Prisijungimui prie asmeninės paskyros portale naudojamas slapukas. | 1 mėnuo |
| OAID | Portalo vidinės reklaminių skydelių valdymo sistemos slapukas. | 1 metai |
| __eoi | Saugumo paskirtį atliekantis Google paslaugose (Google AdSense, AdSense for Search, Display & Video 360, Google Ad Manager, Google Ads) naudojamas slapukas. | 6 mėnesiai |
| sender_popup_shown_* | Naujienlaiškio užsakymo formos nustatymai. | 1 mėnuo |
Slapukai skirti informacijos apie portalo lankomumą rinkimui.
| Pavadinimas | Aprašymas | Galiojimo laikas |
|---|---|---|
| _ga | Google Analytics statistikos slapukas | 2 metai |
| _ga_* | Google Analytics statistikos slapukas | 2 metai |
Rinkodaros arba reklamos slapukai, kurie naudojami siekiant parodyti pasiūlymus ar kitą informaciją, kuri galėtų Jus sudominti.
| Pavadinimas | Aprašymas | Galiojimo laikas |
|---|---|---|
| test_cookie | Naudojamas Google paslaugose (Google AdSense, AdSense for Search, Display & Video 360, Google Ad Manager, Google Ads). | 15 minučių |
| __Secure-3PAPISID | Naudojama Google paslaugose vartotojo nustatymų ir informacijos saugojimui. | 13 mėnesių |
| __Secure-3PSID | Naudojama Google paslaugose vartotojo nustatymų ir informacijos saugojimui. | 13 mėnesių |
| _fbp | Facebook platformos slapukas. | 90 dienų |
| _fbc | Facebook platformos slapukas. | 90 dienų |
| datr | Facebook platformos slapukas. | 1 metai |









