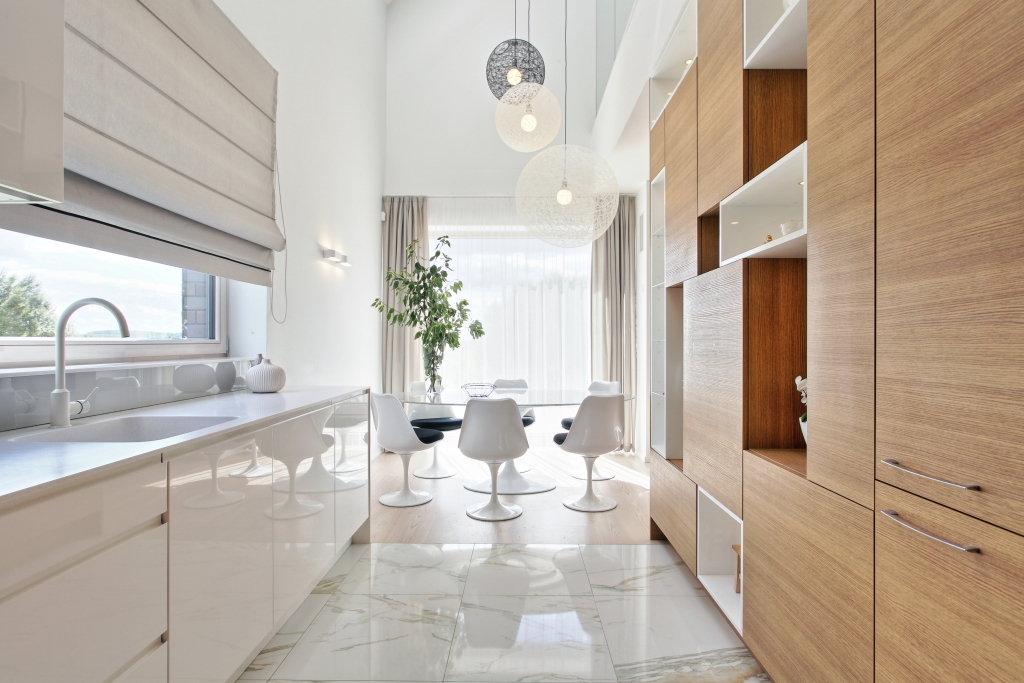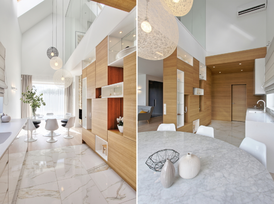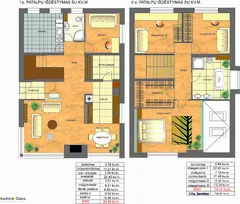Apie projektą:
Šalis: Lietuva
Plotas: 158,80m2
„Ąžuolo lapas“
Šviesus, erdvus ir šiltas namo interjeras buvo projektuotas penkių asmenų šeimai. Pirmame aukšte bendrą erdvę padalinome, atskyrėme virtuvės zoną nuo svetainės. Tarp svetainės ir virtuvės, taupydamos vietą, nestatėme mūro sienos, o suprojektavome dvipusį baldą. Valgomojo zona erdvi, aukšta, siekianti antro aukšto stoglangius. Šią aukštą erdvę ir antrame aukšte esantį miegamąjį atskyrėme skaidraus stiklo pertvara, kuri leido miegamojo erdvėje megautis papildoma šviesa. Lapo tema atsispindi beveik visuose kambariuose. Šviesus, šiltas ąžuolo spalvos koloritas ir minimalistiniai sprendimai suteikė jaukumo ir šilumos įspūdį.
„The Oak leaf“
Bright, spacious and warm house interior was designed for a five-person family. On the ground floor common space split, we separated the kitchen area from the living room. Among the living room and kitchen, to save place, we did not build a brick wall but engineered a double-sided piece of furniture. A spacious dining area, high, reaching the second floor hatches. This high space and the bedroom in the second floor was separated with clear glass partition which led the bedroom space to enjoy the extra light. Leaf theme appears in almost all the rooms. Bright, warm oak color palette and minimalist decisions gave the impression of coziness and warmth.
Nuotraukos: Igoris Petinas
© 2025 visos teisės saugomos
Norėdami išsaugoti, prisijunkite.
Siekdami užtikrinti geriausią Jūsų naršymo patirtį, šiame portale naudojame slapukus.
Daugiau informacijos ir pasirinkimo galimybių rasite paspaudus mygtuką „Nustatymai“.
Jei ateityje norėsite pakeisti šį leidimą, tą galėsite bet kada galėsite padaryti paspaudžiant portalo apačioje esančią „Slapukų nustatymai“ nuorodą.
Tai portalo veikimui būtini slapukai, kurie yra įjungti visada. Šių slapukų naudojimą galima išjungti tik pakeitus naršyklės nuostatas.
| Pavadinimas | Aprašymas | Galiojimo laikas |
|---|---|---|
| storage_consent | Šiame slapuke išsaugoma informacija, kurias šiuose nustatymuose matomų slapukų grupes leidžiate naudoti. | 365 dienos |
| PHPSESSID | Sesijos identifikacinis numeris, reikalingas bazinių portalo funkcijų (pavyzdžiui, galimybei prisijungti, užildyti užklausos formą ir kitų) veikimo užtrikinimui. | Iki naršyklės uždarymo |
| REMEMBERME | Prisijungimui prie asmeninės paskyros portale naudojamas slapukas. | 1 mėnuo |
| OAID | Portalo vidinės reklaminių skydelių valdymo sistemos slapukas. | 1 metai |
| __eoi | Saugumo paskirtį atliekantis Google paslaugose (Google AdSense, AdSense for Search, Display & Video 360, Google Ad Manager, Google Ads) naudojamas slapukas. | 6 mėnesiai |
| sender_popup_shown_* | Naujienlaiškio užsakymo formos nustatymai. | 1 mėnuo |
Slapukai skirti informacijos apie portalo lankomumą rinkimui.
| Pavadinimas | Aprašymas | Galiojimo laikas |
|---|---|---|
| _ga | Google Analytics statistikos slapukas | 2 metai |
| _ga_* | Google Analytics statistikos slapukas | 2 metai |
Rinkodaros arba reklamos slapukai, kurie naudojami siekiant parodyti pasiūlymus ar kitą informaciją, kuri galėtų Jus sudominti.
| Pavadinimas | Aprašymas | Galiojimo laikas |
|---|---|---|
| test_cookie | Naudojamas Google paslaugose (Google AdSense, AdSense for Search, Display & Video 360, Google Ad Manager, Google Ads). | 15 minučių |
| __Secure-3PAPISID | Naudojama Google paslaugose vartotojo nustatymų ir informacijos saugojimui. | 13 mėnesių |
| __Secure-3PSID | Naudojama Google paslaugose vartotojo nustatymų ir informacijos saugojimui. | 13 mėnesių |
| _fbp | Facebook platformos slapukas. | 90 dienų |
| _fbc | Facebook platformos slapukas. | 90 dienų |
| datr | Facebook platformos slapukas. | 1 metai |








