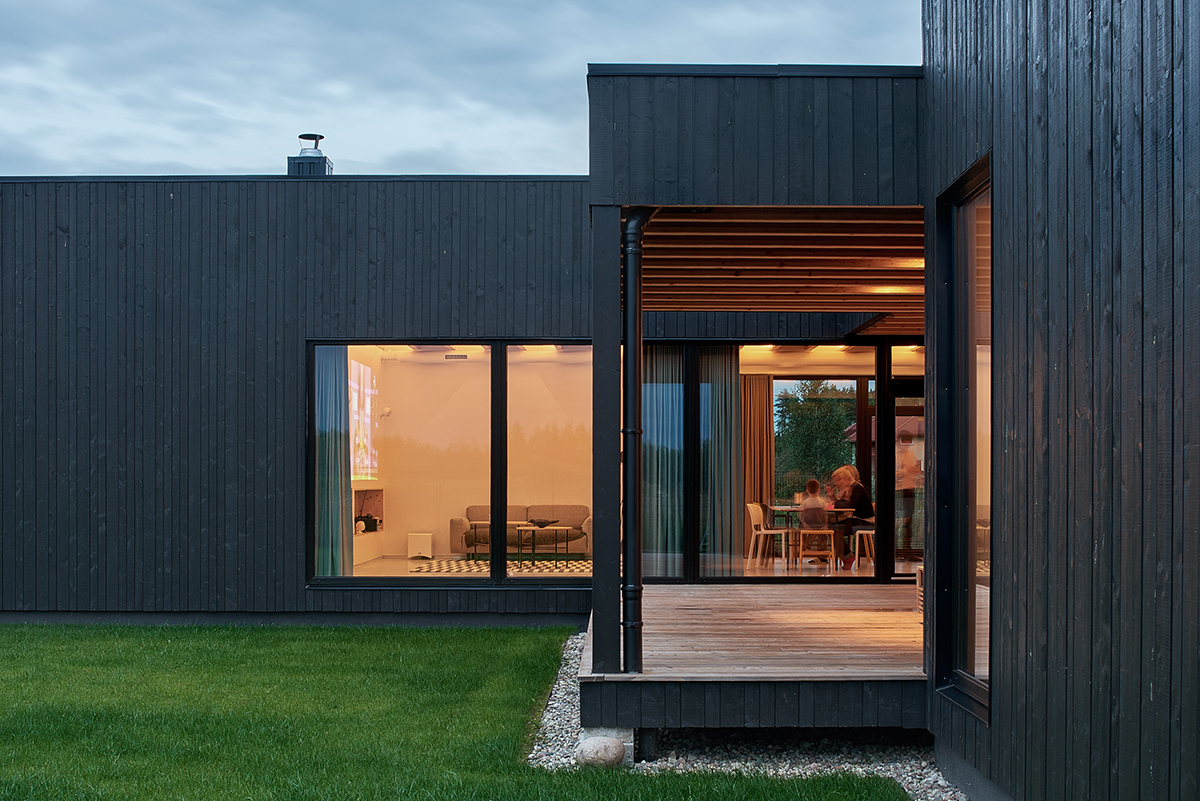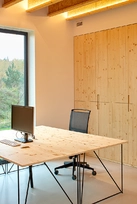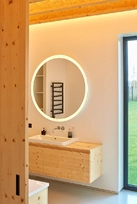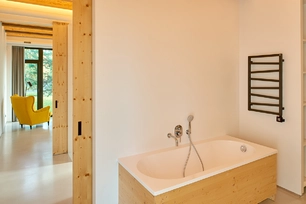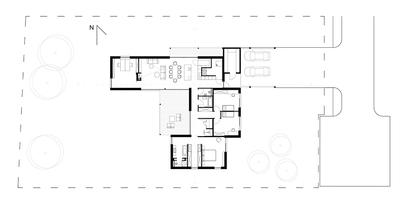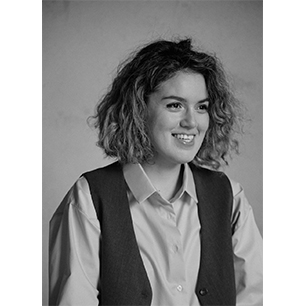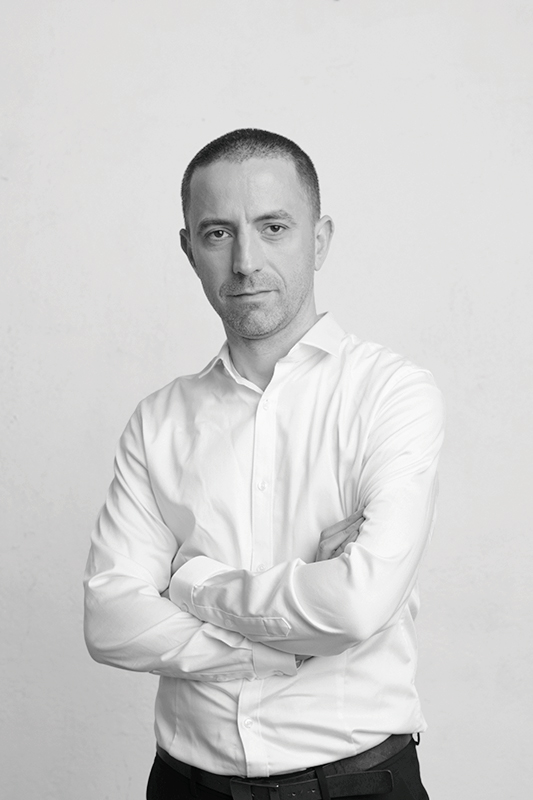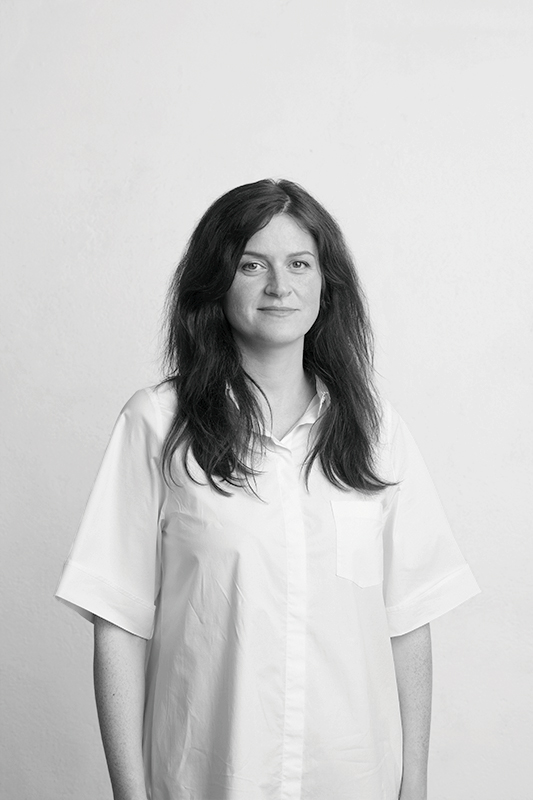Privatus gyvenamasis 2017 Nr. 147
Apie projektą:
Studija: „Inblum“
Pagrindiniai autoriai: Dmitrij Kudin, Laura Malcaitė
Bendraautoriai: Jurgis Blažinskas, Karolina Jašinskaitė
Šalis: Lietuva
Plotas: 250 m2
Namas Pilaitėje
Namo idėja yra paremta lietuviško tradicinio kaimo namo refleksija, bet yra „sudėta“ į šiandienai aktualią formą. Ūkininko sodybą sudarydavo eilė atskirų skirtingo dydžio pastatų (troba, tvartas, klėtis, svirnas ir t.t.) išsidėstę žemės sklype pagal savo funkcijos logiką. Projekte mes paimam atskirus funkcinius tūrius (svetainė, šeimininkų blokas, vaikų blokas, pastogės) ir sudedami juos suformuojam šiuolaikišką namą.
Santūrus juodintų medinių lentų namo eksterjeras psichologiškai formuoja saugią užuovėją nuo šiaurietiško klimato. Tuo metu šviesus ir vizualiai šiltas interjeras, kontrastuodamas su eksterjeru, spinduliuoja ramybę ir lengvumą. Iš įvairų pusių namą supa pastogės – atviri tūriai, kurių vidus, tarsi namo interjero pratesimas, yra šviesus. Dėl pastogių su terasomis ir didelių langų, riba tarp buvimo viduje ir buvimo lauke susiniveliuoja, gamta įsilieja į vidų, o namo gyventojai lengvai atsiduria gamtoje. Namas, iš pirmo žvilgsnio rustus ir uždaras, atsidaro, tampa perregimas ir svetingas.
Šioje vietoje, labai svarbu vaidmenį atlieka namo planinės struktūros idėja. Judėjimas name yra organizuojamas dviejų ašių kryptimis. Stumdomosios durys šiose ašyse nevaržo judėjimo, ir atveria namą nuo vieno galo iki kito. Judėjimo ašių galuose suprojektuoti langai, kurie suteikia judančiam namo gyventojui tam tikrą vizualinį tikslą ir tarsi išleidžia jį už namo ribų.
Inspiruotas tradicinės lietuviškos medinės architektūros, medis tapo šio namo esminė medžiaga. Visos namo konstrukcijos yra medinės. Lauko apdailai naudojamos eglės lentos bei faneros plokštės. Viduje, mediniai interjero elementai ir baldai, pagaminti iš eglės klijuoto medžio masyvo plokščių, baltų sienų fone tampa interjero akcentu ir atskleidžia medinę namo prigimtį.
English:
This project is a contemporary reflection of the traditional Lithuanian country house. In days of old, a farmstead usually comprised of various purpose-oriented buildings of different sizes (farmhouse, barn, cattle shed, garner, etc.), logically arranged on a plot of land according to their function. For the project, we take separate blocks of differing size and height, each fulfilling its own function (living room, master unit, children’s unit, carport and verandas), and put them together to form a habitable cluster of contemporary living spaces.
The restrained exterior of blackened wood boards makes you feel comfortably sheltered from the chilly climate. In contrast, the bright and visually warm interior emanates peace and lightness. There are open-space verandas on different sides of the house whose brightness seemingly extend the interior. Owing to sheltered spaces and big windows, the boundary between being inside and outside becomes somewhat blurred, inhabitants easily finding themselves out in the open.
Austere and reserved at first sight, the house opens up to become transparent and hospitable. To accomplish this, structural layout was key. The passageway within the house is organised in axial directions. The sliding doors on these axes do not hinder the passageway and enable the house to open from end to end. For an inhabitant moving along these axes, the windows at both ends render a visual target, as if allowing them beyond the confines of the house.
Inspired by traditional Lithuanian architecture, wood is dominant. All structures are made of wood. Outdoor decking uses fir boards and plywood panels. Against the backdrop of white walls, wooden elements and furniture made of solid spruce become the key accent of the interior, revealing the wooden origins of the house.
Nuotraukos: Darius Petrulaitis

