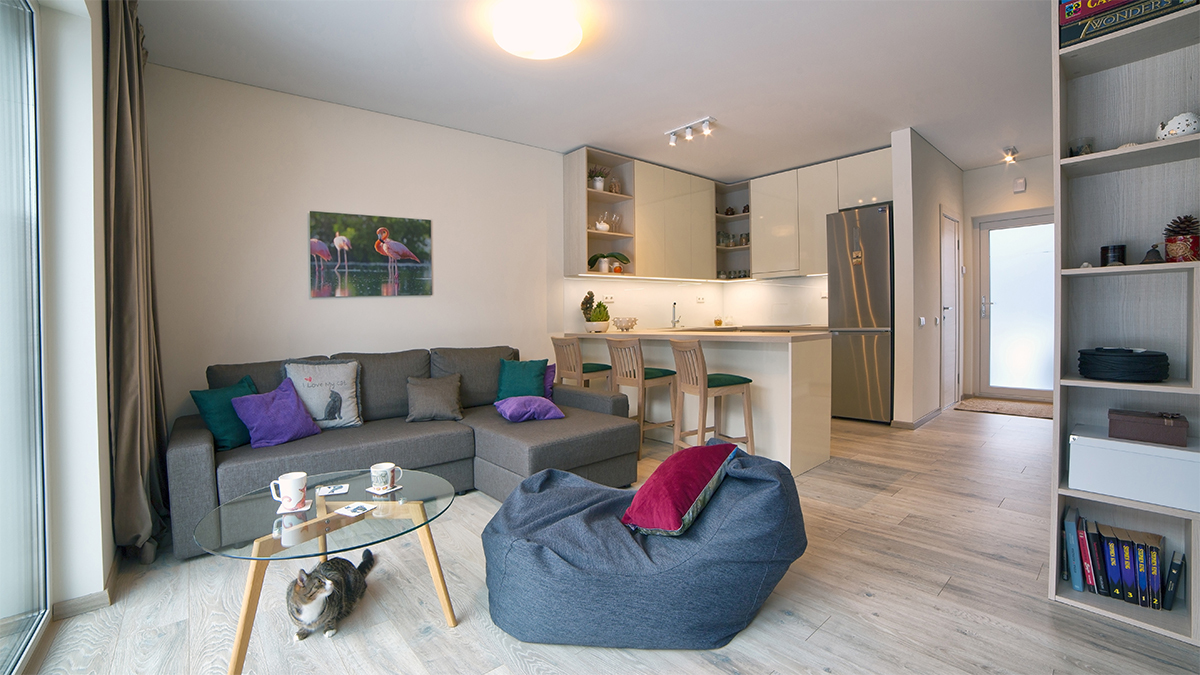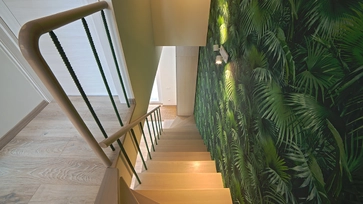Apie projektą:
Šalis: Lietuva
Plotas: 66,27 m2
Akacijų kotedžas dviejų asmenų jaunai šeimai
Svarbiausia užduotimi kuriant interjerą tapo nedidelių erdvių pavertimas funkcionalia ir patogia aplinka buičiai ir poilsiui. Įvykdytį tokį planą reikėjo gerai apgalvoti spalvinę gamą, baldų dizainą ir jų pozicijas, kad erdvės atrodytų atviros. Taip pat teisingai išplanuoti elektros instaliaciją ir parinkti tinkamus šviestuvus. Labai praktiškai buvo išnaudota erdvė po laiptais – užpildant ją spinta. Virtuvė nors ir kompaktiška, tačiau praktiška. Balduose sumontuota visa reikalinga buitinė technika, o pusbario zona atlieka valgomojo stalo funkciją.
Lipant laiptais į viršų atsiveria nepraeinamų džiunglių vaizdas. Tapetas buvo parinktas dėl vizualaus efekto, tikslingai siekiant į namus įnešti augalų motyvų. Kadangi kotedžo vieta yra gamtos apsuptyje, tai užsakovų noras buvo sukurti interjerą, kuris taip pat turėtų augalų motyvų, ir nebūtinai Lietuviškų. Kaip pastebėjote visame interjere atsikartoja atogrąžų gamtos vaizdai: lapų ornamentai, įvairios interjero detalės.
Antrame aukšte išlaikyti ervės jausmą visose patalpose buvo paliktos aukštos lubos. Lubos šlaitinės, tad aukščiausia vieta siekia dugiau nei 4-ris metrus. Vienas kambarys buvo paliktas neįrentas – be baldų. Šiom dienom jis tarnauja kaip meditacinė zona, o ateityje bus papildytas vaikeliui skirtais daiktai.
Džiugu, kad namai tarnauja šeimininkams, o ne atvirkščiai. Pasiekus tokį rezultatą pasitenininmas garantuotas, tad galima judėti link naujų tikslų.
English:
The most important task was to transform small spaces into functional and comfortable environment for living. In order to achieve this goal I had to think carefully about the color tones, furniture design and their positions, so the space would look openly. Also I needed to do the wiring plan correctly and choose the right lighting fixtures in order to impove the task. The space under the stairs was used very practically by filling it with the large closet, and the kitchen was left compact but practical. The furniture comes with all the necessary household appliances, and the half-bar area serves as a dining table.
Furthermore while climbing up the stairs into the second floor on the wall reveales the view of the dense jungle. The wallpaper was chosen for the visual effect, purposefully to bring the floral motives into the house. Since the place is surrounded by nature the desire of the customers was to create an interior that also has nature motives, and not necessarily Lithuanian ones. As seen, images of the tropical fragments continue to repeat throughout all the interior: leaf ornaments, various interior details.
Keep going on the second floor to maintain the sense of a surrounding space, high ceiling level was left unmodified in all rooms. The ceiling has a sloping, so the highest point of it is more than 4 meters. One room was left empty and today it serves as a meditation area. In the future there is a plan to transform it into a baby's room.
I am glad the house serves the owners and not vice versa, after the mission is acomplished you can move forward with a new one.
Nuotraukos: Linas Žukauskas
© 2025 visos teisės saugomos
Norėdami išsaugoti, prisijunkite.
Siekdami užtikrinti geriausią Jūsų naršymo patirtį, šiame portale naudojame slapukus.
Daugiau informacijos ir pasirinkimo galimybių rasite paspaudus mygtuką „Nustatymai“.
Jei ateityje norėsite pakeisti šį leidimą, tą galėsite bet kada galėsite padaryti paspaudžiant portalo apačioje esančią „Slapukų nustatymai“ nuorodą.
Tai portalo veikimui būtini slapukai, kurie yra įjungti visada. Šių slapukų naudojimą galima išjungti tik pakeitus naršyklės nuostatas.
| Pavadinimas | Aprašymas | Galiojimo laikas |
|---|---|---|
| storage_consent | Šiame slapuke išsaugoma informacija, kurias šiuose nustatymuose matomų slapukų grupes leidžiate naudoti. | 365 dienos |
| PHPSESSID | Sesijos identifikacinis numeris, reikalingas bazinių portalo funkcijų (pavyzdžiui, galimybei prisijungti, užildyti užklausos formą ir kitų) veikimo užtrikinimui. | Iki naršyklės uždarymo |
| REMEMBERME | Prisijungimui prie asmeninės paskyros portale naudojamas slapukas. | 1 mėnuo |
| OAID | Portalo vidinės reklaminių skydelių valdymo sistemos slapukas. | 1 metai |
| __eoi | Saugumo paskirtį atliekantis Google paslaugose (Google AdSense, AdSense for Search, Display & Video 360, Google Ad Manager, Google Ads) naudojamas slapukas. | 6 mėnesiai |
| sender_popup_shown_* | Naujienlaiškio užsakymo formos nustatymai. | 1 mėnuo |
Slapukai skirti informacijos apie portalo lankomumą rinkimui.
| Pavadinimas | Aprašymas | Galiojimo laikas |
|---|---|---|
| _ga | Google Analytics statistikos slapukas | 2 metai |
| _ga_* | Google Analytics statistikos slapukas | 2 metai |
Rinkodaros arba reklamos slapukai, kurie naudojami siekiant parodyti pasiūlymus ar kitą informaciją, kuri galėtų Jus sudominti.
| Pavadinimas | Aprašymas | Galiojimo laikas |
|---|---|---|
| test_cookie | Naudojamas Google paslaugose (Google AdSense, AdSense for Search, Display & Video 360, Google Ad Manager, Google Ads). | 15 minučių |
| __Secure-3PAPISID | Naudojama Google paslaugose vartotojo nustatymų ir informacijos saugojimui. | 13 mėnesių |
| __Secure-3PSID | Naudojama Google paslaugose vartotojo nustatymų ir informacijos saugojimui. | 13 mėnesių |
| _fbp | Facebook platformos slapukas. | 90 dienų |
| _fbc | Facebook platformos slapukas. | 90 dienų |
| datr | Facebook platformos slapukas. | 1 metai |








