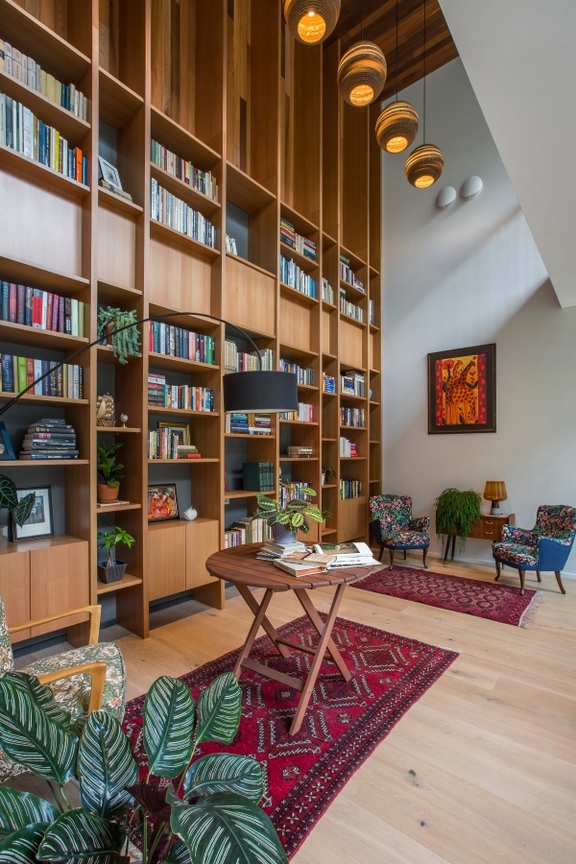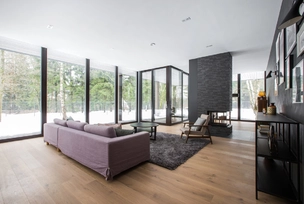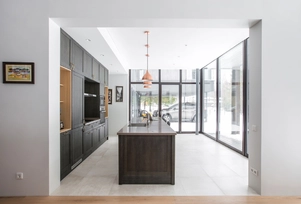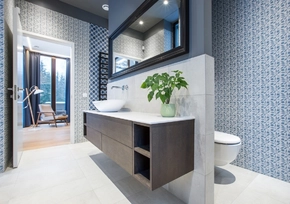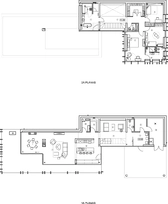Privatus gyvenamasis 2018 Nr. 69
Apie projektą:
Šalis: Lietuva
Plotas: 226 m2
W.Morriso įkvėptas namas
Kuriant interjerą atkreiptas dėmesys į UAB Studio Lapė’s suprojektuotą namo architektūrą. Aiškių geometrinių formų dviejų aukštų namo architektūroje išsiskiria horizontalūs perdenginio ir stogo tūriai, stiklinė vitrina tarp jų, ir laikanti siena be langų namo šiaurinėje pusėje. Namo šiaurinė siena interjere yra nudažyta solidžia pilka spalva, akcentuojant tos sienos svarbą kaip namo laikančią konstrukciją. Svetainės šviestuvai yra įleisti į lubas išlaikant švarią plokštumą, kuri už lango prasitęsia fasado pakalimu kaip vienas tūris. Svetainės baldai parinkti lengvo stiliaus ir spalvų, kad susibalansuotų su juodos sienos svoriu. Baldų ir apdailos stilių diktavo šeimininkų meilė Menų ir amatų judėjimui (Arts & Craft movement). Virtuvės baldai su tiesaus frezavimo filinginėmis durelėmis, į kilimą panašios raštuotos plytelės tambūre, miegamojo tapetai, vonios mėlynos plytelės ir tapetai – visa tai įkvėpta to periodo stiliaus. Namas buvo atskirtas į dvi zonas – privačią (su san. mazgais ir miegamaisiais) ir viešą (su svetaine, valgomuoju ir virtuve), o tarp jų – jungiamoji erdvė su įspūdinga sienine biblioteka per du aukštus, kedro apdailos lubomis bei „tiltu“ tarp pirties ir miegamųjų. Kedras kaip apdaila buvo parinktas dėl jo malonaus medienos kvapo bei anti-bakterinių ir prieš-grybelinių savybių. Aukšta sieninė biblioteka su knygomis ir meno kūriniais yra gerai matoma iš išorės yra šio namo pagrindinis akcentas.
The care was made to keep in tact the architectural concept of the house designed by Studio Lapė. The house has distinctive geometric composition with horizontal overhangs and roofs, expansive windows enclosing the space between them, and a massive back wall on the north side of the house, which is painted in graphite color, emphasizing the importance of that wall as a bearing structure.
The living room lights are recessed into the ceiling to keep a clean plane that extends beyond the window as a single volume in the facade. The furniture in the living room is chosen in light style and colors to balance the weight of the black wall.The style of furniture and decoration dictated the client's love for the Arts & Crafts style. Kitchen furniture with simple panel doors, entrance tiles with carpet-like pattern, bedroom wallpapers, bathroom blue tiles and wallpaper - all inspired by the style of that period. The house was divided into two zones - private (with sanitary units and bedrooms) and public (with a living room, dining room and kitchen), including a connecting space with an impressive wall library on two floors, cedar ceilings and a bridge between the sauna and the bedrooms. Cedar was chosen as a decoration due to its pleasant wood aroma and anti-bacterial and anti-fungal properties. The tall wall library with books and works of art is clearly visible from the outside is the main attraction of this house. Another inspiration for the decoration came from the hosts' journey to Morocco, which can be seen in the first floor guest's bathroom - black and gold wallpaper, a hanging lamp, and in the second floor sauna with blue handrail tiles.
Nuotraukos: Andrius Stepankevičius

