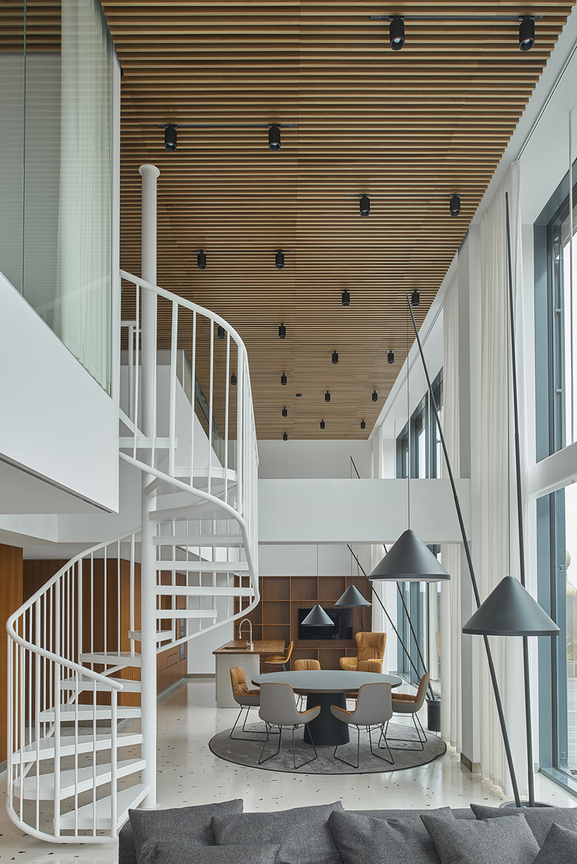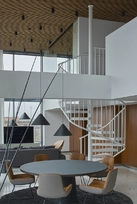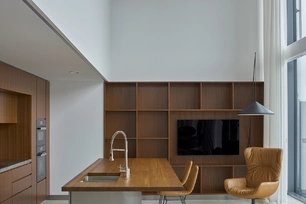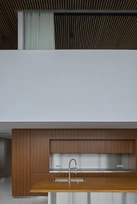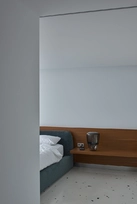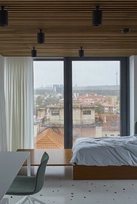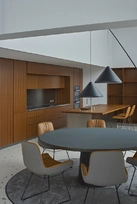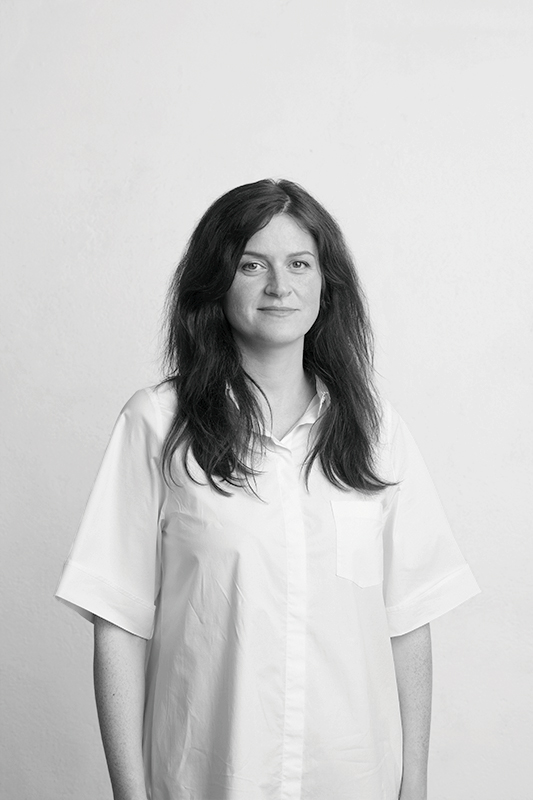Privatus gyvenamasis 2018 Nr. 124
Apie projektą:
Šalis: Lietuva
Plotas: 197 m2
Namai ant stogo
Šių namų, esančių Vilniaus Naujamiestyje, erdvės susideda iš trijų dimensijų – privačios, viešos-vidaus, ir viešos- lauko erdvės. Lauko erdvė čia neatsiejama vidaus dalis dėka architektūros duotybių – 5.5 m stiklo sienos ir terasos juosiančios kone visus apartamentus. Erdvė – tai pagrindinė šių namų vertybė ir komforto matas. Erdvė sluoksniuojama ne tik horizontaliai – aukštais, bet ir vertikaliai: užuolaidomis, stiklo pertvaromis, funkcijomis. Užuolaidos čia veikia scenografiniu principu, atlieka ne tik priedangos funkciją, kartu tai lygiavertis erdvę konstruojantis elementas – „minkštoji siena“, kurios daugiasluoksniškumas atsiskleidžia būnant antrame aukšte, kuomet vienos erdvės užuolaidos sluokniais atskleidžia kitas erdves – įskaitant ir lauko erdvę. Viešą vidaus erdvę (sveitanė, valgomasis ir virtuvė) nuo privačios – miegamųjų skiria natūralaus medžio faneruotės baldinė struktūra. Tokiu būdu nubrėžiama vizualinė riba tarp to kas yra vieša ir to kas privatu. Medinės lubos šiek tiek „įžemina“ įspūdingą erdvės aukštį, kartu veikia kaip jungtis tarp pirmo aukšto viešos ir antro aukšto privačių erdvių. Antrame aukšte esantys miegamieji projektuoti tokiu principu, kad neprarastų ryšio su aplinka, stiklo vitrinos ir monolitinis turėklas viename iš kambarių virsta mikro balkonu, kuris sukuria pastato pastate iliuziją, žvelgiant tiek iš išorės, tiek iš vidaus. Monolitinės erdvinės struktūros čia įgauna rafinuotumo specialiai šiems namams kurto grindų terazzo rašto, sofistikuotų baldų, bei medžiagų, kurios ilgainiui taps tik tauresnės, pagalba.
While walking along the street you won't notice this home. This is an abode where you can escape from the hustle and bustle but, at the same time, feel yourself an integral part of the charming city.The spaces of this home located in the heart of Vilnius Naujamiestis have three dimensions: private, public-indoor and public-outdoor. The outdoor space here forms an integral part of the indoor space owing to the given architectural entities with 5.5 m glass walls and patios engirdling practically all of the apartments.Space is a key value of this home and a measure of comfort. The space is stratified not only horizontally by floors, but also vertically by curtains, glass walls and functions. The curtains here act in a scenographic manner: they fulfil not only a screen function but are a full-fledged space-forming element as a ‘soft wall’, whose multilayer is revealed while you are on the upper floor where the curtains of one space layer-by-layer bring to light other spaces, including the outdoor one.The public indoor space - living-room, dining room and kitchen - is separated from the private one - bedrooms - by the furniture structure veneered in natural wood. In this way the visual boundary between the public and the private is outlined.The wooden ceiling somewhat brings the impressive height of the space down-to-earth, at the same time being a link between the lower floor public space and the upper floor private one.The bedrooms on the upper floor are designed in such a way as not to lose the connection with the environment; the glass showcases and monolithic railing in one of the rooms become a micro balcony, creating an illusion of a building inside a building, both from the outside and from the inside.Here the monolithic spatial structures acquire refinement owing to terrazzo flooring pattern, sophisticated furniture and materials.
Nuotraukos: Darius Petrulaitis

