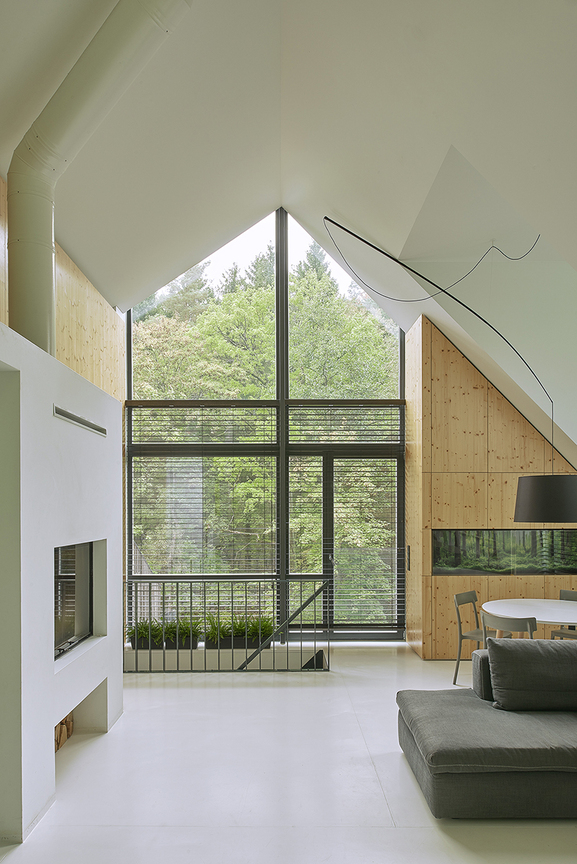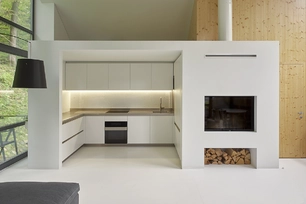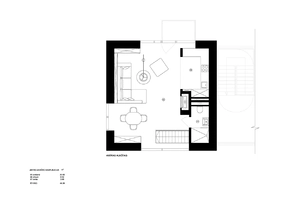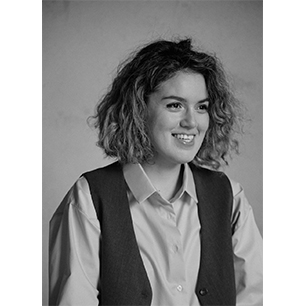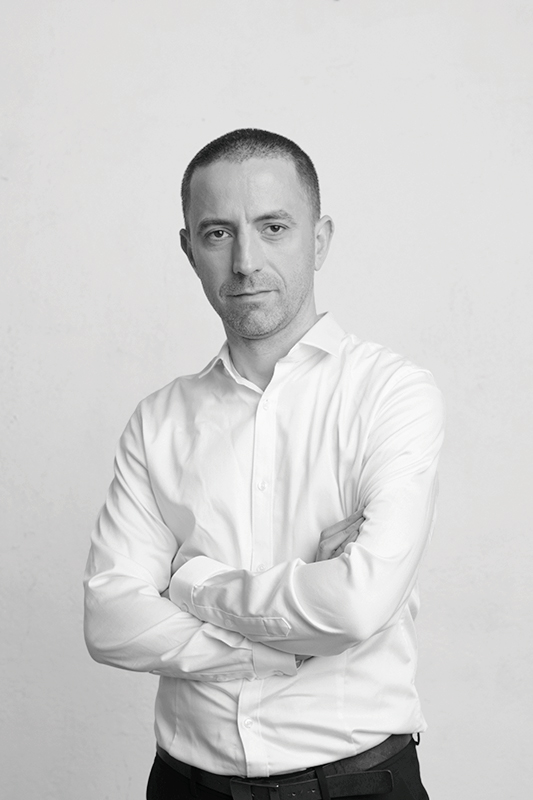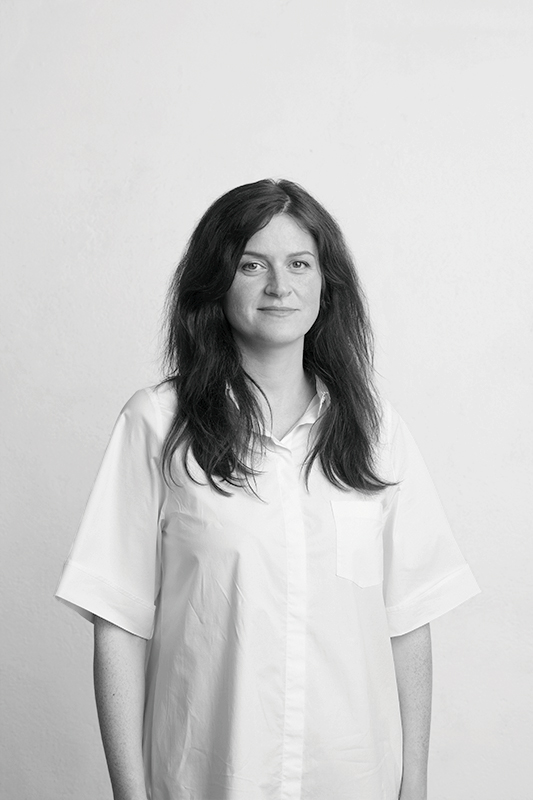Privatus gyvenamasis 2018 Nr. 125
Apie projektą:
Šalis: Lietuva
Plotas: 96 m2
Rasų namai
Tai yra vienas iš Pavilnių regioniniame parke esančių „Rasų kvartalo“ namų, „pakibusių“ virš šaudmenų saugyklų istorinių sienų. Šiame kvartale archetipinio tradicinio silueto formos namai harmoningai įsilieja į aplinką. Didžiuliai vitrininiai langai „žvelgia“ į regioninio parko šlaitus ir slėnius, bei užpildo namo interjerą neįtikėtinai paveikiais peizažais. Iš čia kyla ir interjero koncepcija, išeksponuoti kvartalo architektūros užmanymą harmonizuotis su aplinka, sukurti nepretraukiamą ryšį tarp išorės ir vidaus, gal net labiau leisti gamtai domintuoti santykyje su architektūra. Tuo pačiu kurti interjerą sekant užmanytomis architketūros formomis. Interjero elementais tik pabrėžiant ir užakcentuojant esamas namo proporcijas, kurios ypatingai charakteringos antrojo namo aukšte. Šis dviejų aukštų, 96 m2 namas skirtas keturių asmenų jaunai šeimai, savo kompaktiškumu primentantis japonišką erdvių sanklodą. Todėl sprendžiant funkcinę šių namų sandarą, maksimaliai visos erdvės išnaudojamos daiktų laikymui, o utilitarūs sprendimai estetizuojami minimalistinio dizaino bei medžiagiškumo pagalba. Todėl iš pirmo žvilgsnio čia sunku identifkuoti kur yra sienų apdaila, o kur durys į kitą kambarį ar spintą. Pirmąjame namo aukšte yra miegamieji ir vonia. Antrąjame sveitainė su virtuve. Virtuvės elementas konstruojamas kaip atskiras, žemesnis tūris, kurio „stogas“ skirtas jaukiems pasisėdėjimams, knygų skaitymui, vaikų žaidimams. Šis tūris tai aliuzija į dažnai pasakose, miško trobelėse egzistuojantį didelį pečių. Tiesa, kol kas vaikai per maži, tad saugumo sumetimais nėra ir kopėčių. Interjero erdvių išorinis kevalas nuo grindų iki lubų yra baltas. Tai – fonas aplinkai. Didžioji dauguma baldinių korpusinių ir apdailos elementų konstruojama iš CLT plokštės (pušies klijuoto masyvo plokštė). Natūralus medis šiame interjere nėra atsitiktinis elementas. Tai – tęstinumas. Esamos namo betono konstrukcijos dažomos baltai išsaugojant betono faktūrą. Tai – taktiliškumas.
As if hanging over the historical walls of the ammunition depots, the house is part of the Rasų Quarter located in Pavilniai Regional Park. Here the houses of the archetype traditional silhouette harmoniously merge with the environment. The large showcase windows overlook slopes and valleys of the regional park, filling the interior with gorgeous landscapes.It is this landscape that shaped the interior concept supporting the quarter's architectural idea to merge with the environment, to create an unbroken link between the exterior and interior, and maybe to allow nature’s certain domination over architecture. In that way it was thought to create an interior following the conceived architectural forms. The interior elements are only meant to bring forth and emphasize the existing proportions of the house, which are especially distinctive on the first floor.This two-storey, 96 sq.m house is intended for a young four-person family, its compactness reminding us of the Japanese arrangement of spaces. Therefore, in solving the functional structure of these houses maximum space is given to storage, and utilitarian solutions are aestheticized through minimalist design and materiality. This is why it is sometimes not easy to tell whether you it is a door to another room or closet or it is just a wall finish.The ground floor has bedrooms and a bathroom. The first floor is given to a living room with kitchen. The kitchen element is designed as a separate, lower volume with a ‘roof’ for cosy sitting, reading books and children's games. This volume alludes to a large stove found in fairy tale forest huts. As the children are still too small, for safety reasons there is no ladder.The outer shell of the interior spaces is white from floor to ceiling so as to frame the environment. Most of solid and decorative elements of the furniture are constructed from CLT pine panels. In this interior natural wood is not a random choice. This is continuity. The concrete structures of the house are painted white so as to preserve the concrete texture. This is tactility.
Nuotraukos: Darius Petrulaitis

