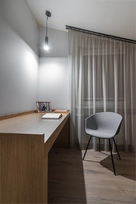Apie projektą:
Šalis: Lietuva
Plotas: 180 m2
Gyvenamojo namo Raseiniuose interjero rekonstrukcija
Tai nebuvo interjeras, kuriamas baltame lape. Tai buvo esamo interjero rekonstrukcija – turbūt viena sudėtingiausių užduočių interjero kūrėjui. Svarbiausia užduotis buvo sukurti šių dienų gyvenimui tinkamą būstą, prisitaikant prie kai kurių liekančių detalių. Taigi šiems namams buvo suteiktos naujos formos ir charakteris, kartu įrengiant naujas patalpas pastogėje. Prieš tai buvusį ryškių spalvų namų charakterį pakeitė natūralūs, gamtoje sutinkami koloritai ir natūralios medžiagos: medis, metalas, vilna. Visiškai rekonstruota svetainės erdvė, televizorius perkeltas ant tos pačios sienos, kaip židinys, taip vizualiai išplėsta ir likusiems namams atverta svetainės erdvė. Sukurtas židinio baldas, kurio apatinė lentyna - metalo. Pastogės aukšte įkurtos poilsio erdvė ir gyvenamoji bei darbo erdvės, funkciškai atskirtos baldu - lentyna, tačiau vizualiai išlaikant patalpos vientisumą.
It was not an interior created on a white sheet of paper. It was a reconstruction of an existing interior: probably one of the most challenging tasks for an interior designer. The most important task was to create a decent home, which would be suitable for today‘s life, by adapting to some remaining parts. Therefore, together with installing new premises in the attic, new shapes and character were given to this home. The previous character of vibrant colors was replaced by natural, met in the nature colors and natural materials: wood, metal, wool. Living area was fully reconstructed and TV moved up on the same wall as the fireplace, so the living area was visually expanded and opened for the rest of the house. Fireplace furniture with a metal bottom shelf was installed. On the attic floor, there is a lounge area and also living and working areas, which are functionally separated with a shelf, but visually retaining the wholeness of the room.
Nuotraukos: Vytenis Raubickas
© 2025 visos teisės saugomos
Norėdami išsaugoti, prisijunkite.
Siekdami užtikrinti geriausią Jūsų naršymo patirtį, šiame portale naudojame slapukus.
Daugiau informacijos ir pasirinkimo galimybių rasite paspaudus mygtuką „Nustatymai“.
Jei ateityje norėsite pakeisti šį leidimą, tą galėsite bet kada galėsite padaryti paspaudžiant portalo apačioje esančią „Slapukų nustatymai“ nuorodą.
Tai portalo veikimui būtini slapukai, kurie yra įjungti visada. Šių slapukų naudojimą galima išjungti tik pakeitus naršyklės nuostatas.
| Pavadinimas | Aprašymas | Galiojimo laikas |
|---|---|---|
| storage_consent | Šiame slapuke išsaugoma informacija, kurias šiuose nustatymuose matomų slapukų grupes leidžiate naudoti. | 365 dienos |
| PHPSESSID | Sesijos identifikacinis numeris, reikalingas bazinių portalo funkcijų (pavyzdžiui, galimybei prisijungti, užildyti užklausos formą ir kitų) veikimo užtrikinimui. | Iki naršyklės uždarymo |
| REMEMBERME | Prisijungimui prie asmeninės paskyros portale naudojamas slapukas. | 1 mėnuo |
| OAID | Portalo vidinės reklaminių skydelių valdymo sistemos slapukas. | 1 metai |
| __eoi | Saugumo paskirtį atliekantis Google paslaugose (Google AdSense, AdSense for Search, Display & Video 360, Google Ad Manager, Google Ads) naudojamas slapukas. | 6 mėnesiai |
| sender_popup_shown_* | Naujienlaiškio užsakymo formos nustatymai. | 1 mėnuo |
Slapukai skirti informacijos apie portalo lankomumą rinkimui.
| Pavadinimas | Aprašymas | Galiojimo laikas |
|---|---|---|
| _ga | Google Analytics statistikos slapukas | 2 metai |
| _ga_* | Google Analytics statistikos slapukas | 2 metai |
Rinkodaros arba reklamos slapukai, kurie naudojami siekiant parodyti pasiūlymus ar kitą informaciją, kuri galėtų Jus sudominti.
| Pavadinimas | Aprašymas | Galiojimo laikas |
|---|---|---|
| test_cookie | Naudojamas Google paslaugose (Google AdSense, AdSense for Search, Display & Video 360, Google Ad Manager, Google Ads). | 15 minučių |
| __Secure-3PAPISID | Naudojama Google paslaugose vartotojo nustatymų ir informacijos saugojimui. | 13 mėnesių |
| __Secure-3PSID | Naudojama Google paslaugose vartotojo nustatymų ir informacijos saugojimui. | 13 mėnesių |
| _fbp | Facebook platformos slapukas. | 90 dienų |
| _fbc | Facebook platformos slapukas. | 90 dienų |
| datr | Facebook platformos slapukas. | 1 metai |










