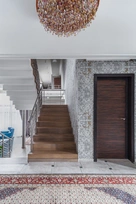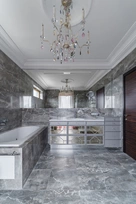Apie projektą:
Šalis: Lietuva
Plotas: 270m²
Atnaujinti namai
Pagal pakitusius užsakovų poreikius parengėme 2003 metais mūsų biuro suprojekto gyvenamojo namo ir interjero atnaujinimą. Užsakovus tenkino namo funkcinė schema, tačiau reikėjo naujo interjero įvaizdžio. Siekiant vientisumo su pastato išore ir planine struktūra pasirinkta atnaujinimo stilistika – Art deco interpretacija. Interjero elementai rinkti derinant spalvas, faktūras, bet nesiekiant stiliaus ar laikotarpio vientisumo. Tokiu būdu sukurtas interjeras yra atviras priimti tiek šiuolaikinius, tiek istorinės stilistikos daiktus, kuriuos šeimininkai su laiku įneš į savo gyvenamąją aplinką.
Due to the changes in the demands of the clients, we prepared renovation of the dwelling house interior, the project our office executed in 2003. The clients were satisfied with the functional layout of the house, but they wanted a new image of intereior. In order to achieve an integrity with the exterior of the house and its layout, the renovation stylistics - Art Dco interpretation - has been chosen. The elements of the interioir were chosen by matching colours and textures, without seeking the wholeness of the style or the period. The interioir created in this way is open to receive both modern and historical stylistical objects, which the owners are going to introduce into their living space with time.
Nuotraukos: Gintaras Miltenis
© 2025 visos teisės saugomos
Norėdami išsaugoti, prisijunkite.
Siekdami užtikrinti geriausią Jūsų naršymo patirtį, šiame portale naudojame slapukus.
Daugiau informacijos ir pasirinkimo galimybių rasite paspaudus mygtuką „Nustatymai“.
Jei ateityje norėsite pakeisti šį leidimą, tą galėsite bet kada galėsite padaryti paspaudžiant portalo apačioje esančią „Slapukų nustatymai“ nuorodą.
Tai portalo veikimui būtini slapukai, kurie yra įjungti visada. Šių slapukų naudojimą galima išjungti tik pakeitus naršyklės nuostatas.
| Pavadinimas | Aprašymas | Galiojimo laikas |
|---|---|---|
| storage_consent | Šiame slapuke išsaugoma informacija, kurias šiuose nustatymuose matomų slapukų grupes leidžiate naudoti. | 365 dienos |
| PHPSESSID | Sesijos identifikacinis numeris, reikalingas bazinių portalo funkcijų (pavyzdžiui, galimybei prisijungti, užildyti užklausos formą ir kitų) veikimo užtrikinimui. | Iki naršyklės uždarymo |
| REMEMBERME | Prisijungimui prie asmeninės paskyros portale naudojamas slapukas. | 1 mėnuo |
| OAID | Portalo vidinės reklaminių skydelių valdymo sistemos slapukas. | 1 metai |
| __eoi | Saugumo paskirtį atliekantis Google paslaugose (Google AdSense, AdSense for Search, Display & Video 360, Google Ad Manager, Google Ads) naudojamas slapukas. | 6 mėnesiai |
| sender_popup_shown_* | Naujienlaiškio užsakymo formos nustatymai. | 1 mėnuo |
Slapukai skirti informacijos apie portalo lankomumą rinkimui.
| Pavadinimas | Aprašymas | Galiojimo laikas |
|---|---|---|
| _ga | Google Analytics statistikos slapukas | 2 metai |
| _ga_* | Google Analytics statistikos slapukas | 2 metai |
Rinkodaros arba reklamos slapukai, kurie naudojami siekiant parodyti pasiūlymus ar kitą informaciją, kuri galėtų Jus sudominti.
| Pavadinimas | Aprašymas | Galiojimo laikas |
|---|---|---|
| test_cookie | Naudojamas Google paslaugose (Google AdSense, AdSense for Search, Display & Video 360, Google Ad Manager, Google Ads). | 15 minučių |
| __Secure-3PAPISID | Naudojama Google paslaugose vartotojo nustatymų ir informacijos saugojimui. | 13 mėnesių |
| __Secure-3PSID | Naudojama Google paslaugose vartotojo nustatymų ir informacijos saugojimui. | 13 mėnesių |
| _fbp | Facebook platformos slapukas. | 90 dienų |
| _fbc | Facebook platformos slapukas. | 90 dienų |
| datr | Facebook platformos slapukas. | 1 metai |









