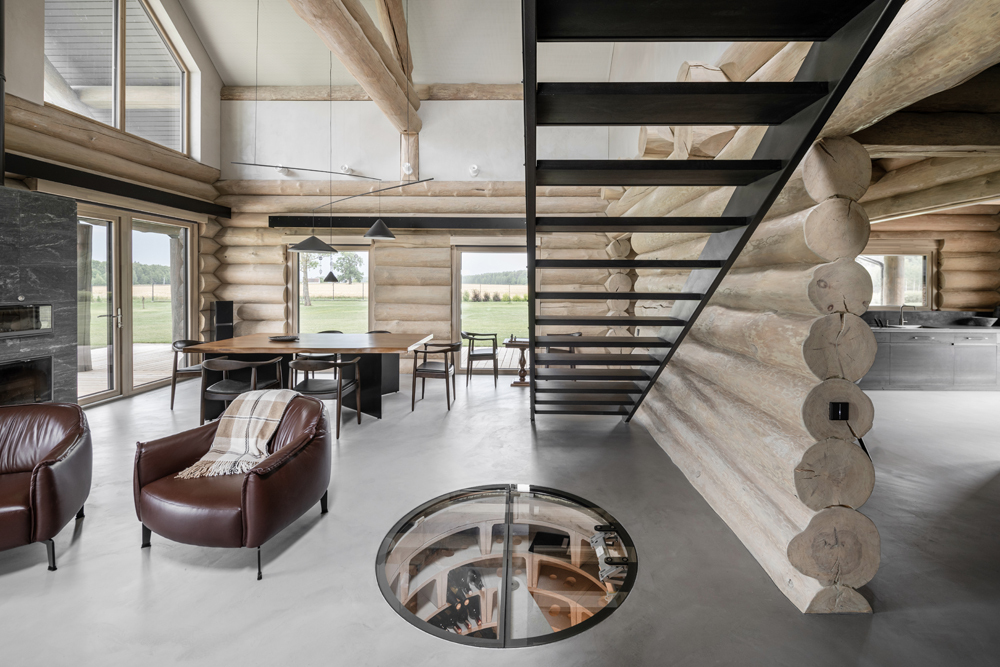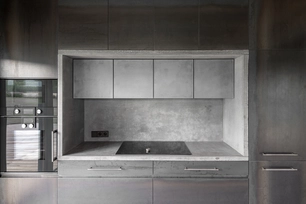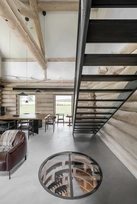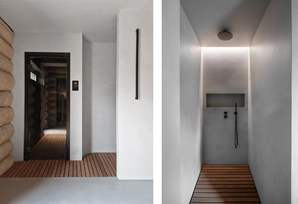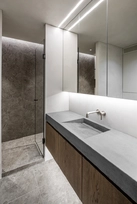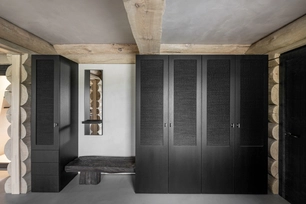Apie projektą:
Šalis: Lietuva
Plotas: 252 m2
Apdovanojimas už išmaniųjų technologijų taikymą
Medžiotojo namas
Rąstinis namas yra unikalus statinys, kuriam reikėjo suformuoti šaltą, grubų, tačiau praktišką interjerą, kuris atspindėtų namo šeimininko laisvalaikį – medžioklę, tačiau namo akcentu liktų natūralių formų rąstų sienos. Tai interjeras kuris pareikalavo kiekviename žingsnyje ieškoti netipinių sprendimų norint labiau pabrėžti namo unikalumą. Namo erdvės dalinamos į du lygius. Pirmame aukšte suformuotos laisvalaikio erdvės tokios kaip svetainė, virtuvė ir valgomasis, pirtis su priešpirčiu ir mažas san.mazgas bei pagalbinės patalpos, o antrame aukšte miegamieji su vonios kambariais. Interjero koncepte pirmas ir antras aukštas dalinamas ne tik patalpų paskirtimi, tačiau ir medžiagiškumu. Kadangi pirmame aukšte vyrauja rąstų sienos, todėl naujai formuojamom intrejero detalėm ir baldam buvo pasirinktos grubios ir šaltos medžiagos – betonas, metalas, kniedės, mikrocemento lubų apdaila, oda minkštuose balduose. Antrame aukšte rąstai matomi tik pastato konstrukcijoje, todėl visos gipso sienos tepamos mikrocementu, o grindims pasrinktos raižytos parketlentės, kurių spalva buvo derinama prie pirmojo aukšto smėlio spalvos rąstų sienų. Nematomų durų varčiose atsikartoja raižytų parketlenčių ritmas, kurį suriša vertikali kniedyta metalinė juosta. Durų rankenos ir baldų rankenėlės panaudotos tokio paties modelio ir medžiagiškumo, todėl toks mažų akcentų atsikartojimas interjere priduoda harmonijos ir vientisumo.
English
The log house is a unique structure that needed a cold, rough but practical interior to reflect the owner's pastime of hunting while keeping the natural log walls as the accent. It's an interior that demands innovative solutions at every turn to enhance the house's uniqueness. The house is divided into two levels. On the ground floor, there are leisure areas such as a living room, kitchen and dining room, a sauna with an anteroom and a small bathroom, and utility rooms, while on the first floor, there are bedrooms with en suite bathrooms. The interior concept divides the ground floor and the first floor not only in terms of the purpose of the rooms but also in terms of materials. As the ground floor is dominated by timber walls, rough and cold materials — concrete, metal, rivets, micro cement ceiling finishes, leather in upholstered furniture — were chosen for the newly designed interior fittings and furnishings. On the second floor, logs are only visible in the building structure, so all plaster walls are coated with micro cement, and the flooring is made of carved parquet, which was chosen to match the beige colour of the first-floor log walls. The rhythm of the carved parquet is repeated in the invisible door leaf, held together by a vertical riveted metal band. The door handles and furniture knobs use the same model and materials, so this repetition of small accents adds harmony and unity to the interior.
Nuotraukos: Leonas Garbačauskas
© 2025 visos teisės saugomos
Norėdami išsaugoti, prisijunkite.
Siekdami užtikrinti geriausią Jūsų naršymo patirtį, šiame portale naudojame slapukus.
Daugiau informacijos ir pasirinkimo galimybių rasite paspaudus mygtuką „Nustatymai“.
Jei ateityje norėsite pakeisti šį leidimą, tą galėsite bet kada galėsite padaryti paspaudžiant portalo apačioje esančią „Slapukų nustatymai“ nuorodą.
Tai portalo veikimui būtini slapukai, kurie yra įjungti visada. Šių slapukų naudojimą galima išjungti tik pakeitus naršyklės nuostatas.
| Pavadinimas | Aprašymas | Galiojimo laikas |
|---|---|---|
| storage_consent | Šiame slapuke išsaugoma informacija, kurias šiuose nustatymuose matomų slapukų grupes leidžiate naudoti. | 365 dienos |
| PHPSESSID | Sesijos identifikacinis numeris, reikalingas bazinių portalo funkcijų (pavyzdžiui, galimybei prisijungti, užildyti užklausos formą ir kitų) veikimo užtrikinimui. | Iki naršyklės uždarymo |
| REMEMBERME | Prisijungimui prie asmeninės paskyros portale naudojamas slapukas. | 1 mėnuo |
| OAID | Portalo vidinės reklaminių skydelių valdymo sistemos slapukas. | 1 metai |
| __eoi | Saugumo paskirtį atliekantis Google paslaugose (Google AdSense, AdSense for Search, Display & Video 360, Google Ad Manager, Google Ads) naudojamas slapukas. | 6 mėnesiai |
| sender_popup_shown_* | Naujienlaiškio užsakymo formos nustatymai. | 1 mėnuo |
Slapukai skirti informacijos apie portalo lankomumą rinkimui.
| Pavadinimas | Aprašymas | Galiojimo laikas |
|---|---|---|
| _ga | Google Analytics statistikos slapukas | 2 metai |
| _ga_* | Google Analytics statistikos slapukas | 2 metai |
Rinkodaros arba reklamos slapukai, kurie naudojami siekiant parodyti pasiūlymus ar kitą informaciją, kuri galėtų Jus sudominti.
| Pavadinimas | Aprašymas | Galiojimo laikas |
|---|---|---|
| test_cookie | Naudojamas Google paslaugose (Google AdSense, AdSense for Search, Display & Video 360, Google Ad Manager, Google Ads). | 15 minučių |
| __Secure-3PAPISID | Naudojama Google paslaugose vartotojo nustatymų ir informacijos saugojimui. | 13 mėnesių |
| __Secure-3PSID | Naudojama Google paslaugose vartotojo nustatymų ir informacijos saugojimui. | 13 mėnesių |
| _fbp | Facebook platformos slapukas. | 90 dienų |
| _fbc | Facebook platformos slapukas. | 90 dienų |
| datr | Facebook platformos slapukas. | 1 metai |

