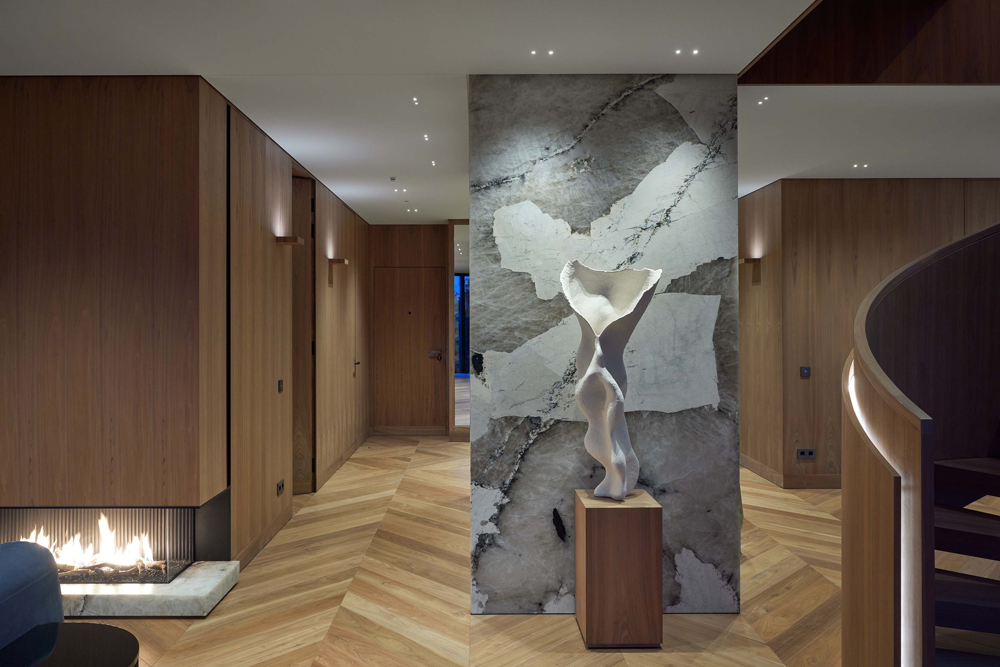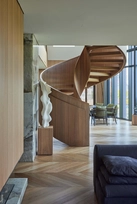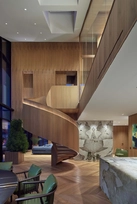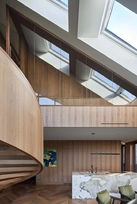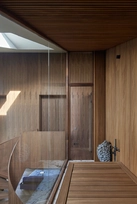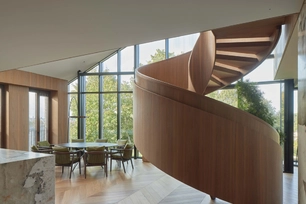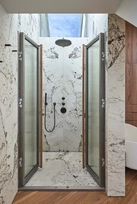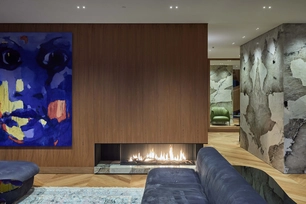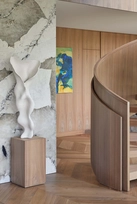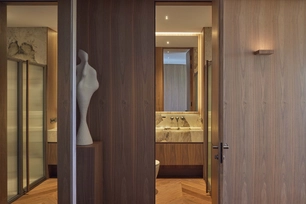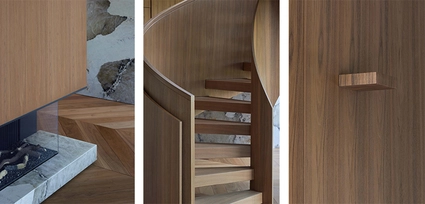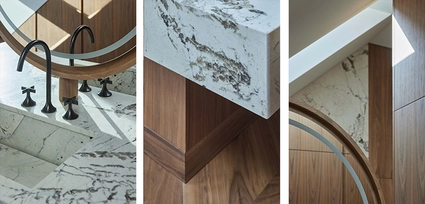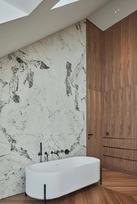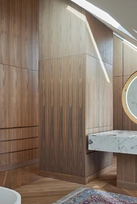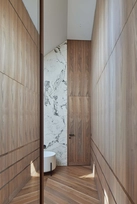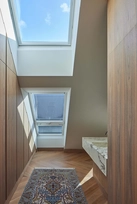Apie projektą:
Bendraautoriai: Andrė Baldišiūtė, Urtė Ieva Karalevičienė, Vaiva Šimoliūnaitė-Čečkauskienė, Ieva Marija Malinauskaitė
Šalis: Lietuva
Plotas: 310 m2
Privačių apartamentų interjeras
Riešutėlis. Taip būtų galima vienu žodžiu apibūdinti privačių apartamentų interjerą Vilniaus širdyje. Šių namų viduje atsiveria pasaulis, kurio erdvės formuojamos laikui nepavaldžiomis medžiagomis – natūralia riešuto medžio šiluma ir braziliško marmuro ritmais. Šios medžiagos kuria harmoningą visumą, o šeimininkų iškelta aukščiausia kokybės kertelė meistriškai išpildoma rafinuotomis detalėmis. Visa tai – dviejų aukštų apartamentuose, elegantiškame ir brandžiame interjere.
Sukti riešuto laiptai, tampantys architektūrine skulptūra, yra pagrindinis erdvę per du aukštus jungiantis akcentas. Nors akį traukia per vitrininius buto langus matomi Vilniaus bažnyčių vaizdai, tačiau sukti laiptai žvilgsnį prikausto ne ką mažiau.
Interjeras išskirtinis ne tik medžiagomis, bet ir nestandartiniais planiniais sprendimais. Vienas pagrindinių – antrame aukšte į pagrindinę erdvę atsiverianti pirtis. Ramybės oazė suprojektuota bendroje antro aukšto erdvėje sulaužo standartinį mažo ir uždaro kambarėlio įvaizdį. Ji, per fasadines dviejų aukštų vitrinas, leidžia besimėgaujant pirties karščiu gėrėtis senamiesčio panorama. Kartu pirtis yra nematoma nuo pašalinių akių iš lauko pusės, nes suprojektuota giliau, atitraukta nuo fasado ir jungiama bendros erdvės. Kompaktiška ir patogi vienam, bet jauki ir dviejų poilsiui ir atsipalaidavimui.
Šie namai – ne pirmieji savininkų namai, todėl sprendimai išjausti, apgalvoti ir pasverti. Namų interjeras prabangus, bet ypač funkcionalus ir skirtas pirmiausia patogiam gyvenimui. Skirtinguose aukštuose atliepiami kitokie šeimininkų poreikiai. Pirmasis aukštas – skirtas bendravimui, atviras, su viena į kitą persiliejančiomis erdvėmis ir funkcijomis. Jame šeima nuolat būna kartu su draugais, verda kasdienybė ir jos šurmulys. Šiame aukšte taip pat suprojektuoti darbo kambarys, nuo bendros zonos atskirta kompaktiška virtuvėlė patogiai kasdienai. Antrasis aukštas – skirtas atsipalaidavimui, privačiam poilsiui ir sapnams. Šeimininkų vonia – tarsi atskiras pasaulis, kurio sprendiniais negalime atsižiūrėti ir džiaugtis.
Riešutėlis. Šiuose apartamentuose su šeimininkais kūrėme ne tik interjerą, bet ir poeziją.
English
The apartment is located in the heart of Vilnius Old Town. Within this home, a world unfolds where spaces are shaped by timeless materials - the warmth of natural walnut wood and the rhythms of Brazilian marble. These materials create a harmonious whole, and the emphasis on the highest quality is skillfully fulfilled with refined details. All of this is evident in the elegant and mature interior of the two-story apartments.
Twisting walnut stairs, evolving into an architectural sculpture, serve as the main accent connecting the space over two floors. While the eye is drawn through the glass apartment windows to the views of Vilnius churches, the twisting stairs captivate attention no less.
The interior is exceptional not only in terms of materials but also in non-traditional spatial solutions. One of the main features is the sauna on the second floor, opening into the main space. This oasis of tranquility, designed in the common second-floor space, breaks the standard image of a small and closed room. Through the facade's two-story windows, it allows enjoying the heat of the sauna with a view of the Old Town panorama. Simultaneously, the sauna remains invisible from the outside, designed deeper, away from the facade, and connected to the common space. Compact and convenient for one, yet cozy for relaxation of two.
These homes are not the owners' first, so the decisions are made with sensitivity, thoughtfulness, and careful consideration. The apartment interior is luxurious yet especially functional, designed primarily for comfortable living. Different needs of the owners are reflected on different floors. The first floor is for socializing, open, with spaces and functions flowing into each other. Here, the family is constantly together with friends, amidst the everyday hustle and bustle. A workroom and a compact kitchen for daily convenience are also designed on this floor. The second floor is reserved for relaxation, private rest, and dreams. The owners' bathroom is like a separate world, with solutions to be admired and enjoyed.
In these apartments with the owners, we have not only crafted an interior but also poetry.
Nuotraukos: Norbert Tukaj
© 2025 visos teisės saugomos
Norėdami išsaugoti, prisijunkite.
Siekdami užtikrinti geriausią Jūsų naršymo patirtį, šiame portale naudojame slapukus.
Daugiau informacijos ir pasirinkimo galimybių rasite paspaudus mygtuką „Nustatymai“.
Jei ateityje norėsite pakeisti šį leidimą, tą galėsite bet kada galėsite padaryti paspaudžiant portalo apačioje esančią „Slapukų nustatymai“ nuorodą.
Tai portalo veikimui būtini slapukai, kurie yra įjungti visada. Šių slapukų naudojimą galima išjungti tik pakeitus naršyklės nuostatas.
| Pavadinimas | Aprašymas | Galiojimo laikas |
|---|---|---|
| storage_consent | Šiame slapuke išsaugoma informacija, kurias šiuose nustatymuose matomų slapukų grupes leidžiate naudoti. | 365 dienos |
| PHPSESSID | Sesijos identifikacinis numeris, reikalingas bazinių portalo funkcijų (pavyzdžiui, galimybei prisijungti, užildyti užklausos formą ir kitų) veikimo užtrikinimui. | Iki naršyklės uždarymo |
| REMEMBERME | Prisijungimui prie asmeninės paskyros portale naudojamas slapukas. | 1 mėnuo |
| OAID | Portalo vidinės reklaminių skydelių valdymo sistemos slapukas. | 1 metai |
| __eoi | Saugumo paskirtį atliekantis Google paslaugose (Google AdSense, AdSense for Search, Display & Video 360, Google Ad Manager, Google Ads) naudojamas slapukas. | 6 mėnesiai |
| sender_popup_shown_* | Naujienlaiškio užsakymo formos nustatymai. | 1 mėnuo |
Slapukai skirti informacijos apie portalo lankomumą rinkimui.
| Pavadinimas | Aprašymas | Galiojimo laikas |
|---|---|---|
| _ga | Google Analytics statistikos slapukas | 2 metai |
| _ga_* | Google Analytics statistikos slapukas | 2 metai |
Rinkodaros arba reklamos slapukai, kurie naudojami siekiant parodyti pasiūlymus ar kitą informaciją, kuri galėtų Jus sudominti.
| Pavadinimas | Aprašymas | Galiojimo laikas |
|---|---|---|
| test_cookie | Naudojamas Google paslaugose (Google AdSense, AdSense for Search, Display & Video 360, Google Ad Manager, Google Ads). | 15 minučių |
| __Secure-3PAPISID | Naudojama Google paslaugose vartotojo nustatymų ir informacijos saugojimui. | 13 mėnesių |
| __Secure-3PSID | Naudojama Google paslaugose vartotojo nustatymų ir informacijos saugojimui. | 13 mėnesių |
| _fbp | Facebook platformos slapukas. | 90 dienų |
| _fbc | Facebook platformos slapukas. | 90 dienų |
| datr | Facebook platformos slapukas. | 1 metai |

