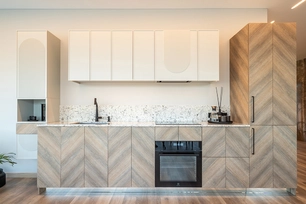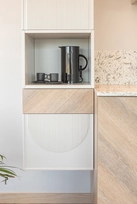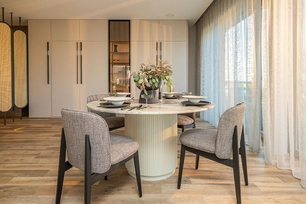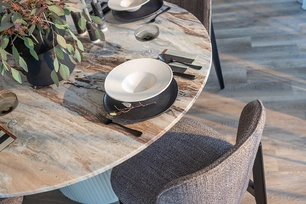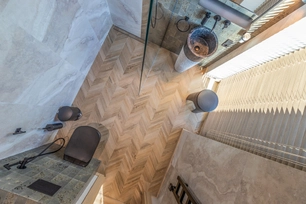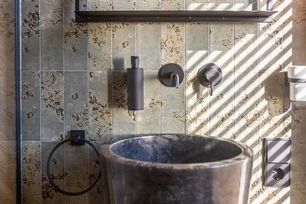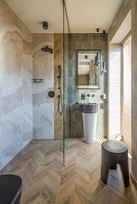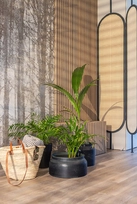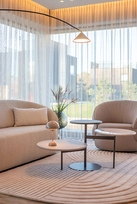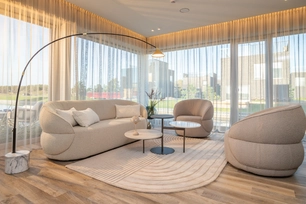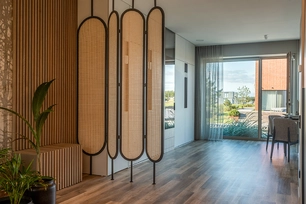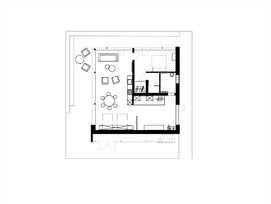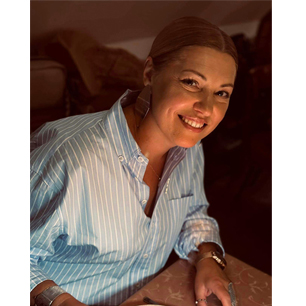Privatus gyvenamasis 2023 Nr. 144
Apie projektą:
Šalis: Lietuva
Plotas: 93 m2
Namai pamaryje
Pasteliniais tonais dekoruoti apartamentai įsikūrę naujame mieste ant vandens – Svencelėje.
Pamario kaitri saulė, aktyvūs vėjo gūsiai ir oro lengvumas inspiravo interjero idėjas, jo spalvinę gamą, baldines formas... Interjero koloritas – šio kraštovaizdžio gamtoje vyraujančių atspalvių įvairovė. Vonios kambarių interjere atsiranda kontrastuojančių, skirtingų faktūrų deriniai – parinktos pilko akmens, rusvo medžio ir žalsvos molio glazūros medžiagos. Šviesių gamtos spalvų pagrindas sienų keramikoje susijungia su kontrastingomis natūraliomis spalvomis santechnikos ir aksesuarų pasirinkime.
Namai skirti poilsiui, jų kamerinė aplinka orientuota į gyvenimo kokybę, patogumą bei privatumą vertinantį svečią.
Projektuojant vidaus erdves siekta maksimaliai išsaugoti erdvės pojūtį, minimalizuojant patalpų kiekį.
Atsižvelgiant į poreikius apartamentuose suprojektuotos kelios uždaros erdvės, tai du vonios kambariai ir miegamasis. Techninė namų ūkio dalis - sandėliukas su funkciniais prietaisais valdomais išmaniomis technologijomis, iš pirmo žvilgsnio nematoma. Ji integruota hole, uždarant dekoratyvia baldine sienute, vizualiai apjungiant su bendru interjeru.
Holas stilistiškai mus įveda į namus, kupinus gamtinių inspiracijų. Prieškambario balduose medžio lamelių vertikalus ritmas su integruotais apšvietos akcentais. Sienos dekorui naudojamos didelio formato keraminės panelės su stilizuotu miško motyvu, kuris palydi į tolimesnę gyvenamąją erdvę. Holas minimaliai atskirtas dekoratyvia ratano širma. Svetainė, virtuvė, valgomasis ir holas tampa viena bendra pagrindine gyvenamąja erdve, su dideliais vitrininiais langais, vizualiai praplečiančiais vidaus erdvę ir suteikiančiais jai vizualinio įvairumo. Vaizdas pro langus, nukelia mus į didžiulę terasą, iš kurios patenkame prie vandens kanalo su nuosava laivų prieplauka, o tolimesniuose horizontuose galime mėgautis Kuršių Marių bei Neringos kopų vaizdais.
Interjere vyrauja šviesa ir lengvumas, švarios linijos ir organiškos formos. Dėmesys medžio raštams, kuriuos suminkština tekstilės sprendimai, bei kruopščiai parinkti dekoro akcentai. Neringos kopų smėlio gijas imituojantis kilimas ir apvalių formų minkšti svetainės baldai sukuria jaukią ir atpalaiduojančią poilsio zoną svetainėje. Natūralaus akmens, aktyvesnės tekstūros, pietų stalas su patogiais krėslais, perkelia į valgomojo zoną.Tos pačios aptakios formos atsikartoja ir miegamojo interjere kurtuose baldų, apšvietimo ir sienų dekorų deriniuose. Vanduo, smėlis ir augalai moderniomis formomis perkelti į interjero sprendinius. Sodresnė žalia nuteikia ramiam miegui ir spalviniai atkartoja vandens, ir pilkai žalsvų smilgų vaizdą matomą pro terasos langus.
Interjeras sukurtas atsižvelgiant į šiuolaikinio gyvenimo funkcinius poreikius, panaudojant naujus technologijų ir dizaino sprendimus, modernizuojant buitį komfortabiliam gyvenimui.
Analizuojant objekto vietovę, jį supančią aplinką, stebint vis didėjantį gamtos poreikį miesto žmogui, gamta tampa ramybės ir įkvėpimo šaltiniu. Šiuose namuose, ji tapo, vizualia mano kūrybinio proceso išraiška. Pasitelkus žinias, moderniomis priemones ir formomis, transformuojant gamtines inspiracijas, sukurta dizaino estetika persikėlė į namų interjero projektą.
English
Apartments decorated in pastel tones are located in a new city on the water - Svencelė.
Pomerania's hot sun, active gusts of wind and light air inspired the ideas of the interior, its color scheme, furniture forms... The color of the interior is the variety of shades prevailing in the nature of this landscape. Combinations of contrasting, different textures appear in the interior of the bathrooms - gray stone, brown wood and greenish clay glaze materials are selected. The base of light natural colors in the wall ceramics is combined with contrasting natural colors in the selection of sanitary ware and accessories.
The houses are intended for relaxation, their chamber environment is focused on the guest who appreciates the quality of life, comfort and privacy.
When designing the interior spaces, the aim was to preserve the sense of space to the maximum, minimizing the number of rooms.
Taking into account the needs, several closed spaces are designed in the apartment, namely two bathrooms and a bedroom. The technical part of the household - a pantry with functional devices controlled by smart technologies, invisible at first glance.
It is integrated in the living room, closing it with a decorative furniture wall, visually combining it with the general interior.
Hall stylistically introduces us to a home full of natural inspirations. In the hallway furniture, the vertical rhythm of wood slats with integrated lighting accents. Large-format ceramic panels with a stylized forest motif are used for the wall decor, which leads to the further living space. The hall is minimally separated by a decorative rattan screen. The living room, kitchen, dining room and lounge become one common main living space, with large showcase windows visually expanding the interior space and giving it visual diversity. The view from the windows takes us to a huge terrace, from where we get to the water channel with its own boat dock, and in the further horizons we can enjoy the views of the Curonian Lagoon and the Neringa dunes.
The interior is dominated by light and lightness, clean lines and organic shapes. Attention to wood patterns, which are softened by textile solutions, and carefully selected decor accents. The carpet imitating the sand threads of the Neringa dunes and the soft living room furniture in round shapes create a cozy and relaxing relaxation area in the living room. A dining table with comfortable chairs made of natural stone, with a more active texture, moves to the dining area. The same sleek shapes are repeated in the combinations of furniture, lighting and wall decorations created in the interior of the bedroom. Water, sand and plants have been transferred to interior solutions in modern forms. Deeper green sets the mood for a peaceful sleep and the colors echo the water and gray-green sea urchins visible from the terrace windows.
The interior is designed taking into account the functional needs of modern life, using new technology and design solutions, modernizing the household for a comfortable life.
Analyzing the location of the object, the environment surrounding it, observing the ever-increasing need for nature for the urban man, nature becomes a source of peace and inspiration. In this house, it became a visual expression of my creative process. With the help of knowledge, modern tools and forms, transforming natural inspirations, the created design aesthetics moved to the home interior project.
Nuotraukos: Arimantas Knašas

.jpg)
.jpg.webp)
.jpg.webp)
.jpg.webp)
.jpg.webp)
.jpg.webp)
.jpg.webp)
.jpg.webp)
.jpg.webp)
.jpg.webp)
.jpg.webp)
.jpg.webp)
.jpg.webp)
.jpg.webp)
.jpg.webp)
.jpg.webp)
