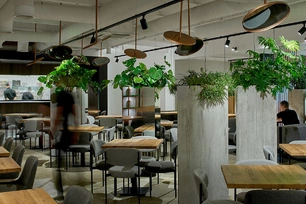Apie projektą:
Įmonė: UAB „Ponama“
Pagrindiniai autoriai: Vidmantas Kančiauskas (projekto vadovas, architektas), Taura Šerkšnaitė (architektė)
Šalis: Lietuva
Plotas: 250 m2
TAKEWAY M11
Sveiko maisto tinklinio restorano „Takeway” sukurta nauja interjero koncepcija. Restoranas suprojektuotas Vilniaus Naujamiestyje, po rekonstrukcijos atnaujintame prekybos centre. Restoraną sudaro 112 sėdimų vietų.
Pagrindinė restorano interjero idėja - gyva augalija. Augalai atspindi restorano meniu koncepciją, todėl vyrauja žalumos elementai: gyvos vazoninės gėlės, kelių tipų tikrų samanų kompozicijos.
Bendroje erdvėje suformuotas didelis juodas atskiras tūris, kuriame - atviras baras ir anga į pusiau atvirą virtuvę. Juodu tūriu kuriama intriga ir išskiriama svarbiausia restorano dalis - maisto gaminimas. Restorano lankytojai gali stebėti ir mėgautis gaminimo procesu.
Siekiant restorano interjero išskirtinumo, kuriami unikalūs interjero elementai, kurie įsimintų ir taptų lengvai atpažįstami. Norint išgauti netikėtumo įspūdį, suprojektuoti didelių gabaritų dekoratyvinio betono vazonai. Jie laisvai išdėlioti erdvėje tarp staliukų ir gali būti įvairiai komponuojami. Dideli vazonai su gyvais augalais užpildo erdvę, atrodo kaip kolonos ir funkcionuoja kaip atitvaros tarp staliukų.
Pagrindinės sienos ir vazonų apdailą vienija dekoratyvinis betonas su medienos rašto įspaudu. Bendras dekoras sujungia kontrastuojančias medžiagas: betoną, metalą, veidrodinius paviršius su alyvuoto ąžuolo masyvu, ąžuolo parketlentėmis, minkštais kėdžių ir sofų audiniais, bei natūralia žaluma.
English:
Followed by recent reconstruction of shopping center, a new interior concept for the healthy food restaurant ‘Takeway’ has been designed in Vilnius New Town, The restaurant has 112 seats.
The live vegetation has been chosen as the main idea of the interior of the restaurant. In view of the fact that plants reflect the concept of restaurant menu, the elements of greenery are predominant: live flower pots, several types of real moss compositions. A lively vegetation makes it possible to convey the values nurtured by the creators of a healthy food restaurant.
Within the common space a large black separate volume is incorporated which serves as an open bar accessing the semi-open kitchen through an opening. The black volume creates an intrigue and centers the attention on the important part of the restaurant – cooking process, which restaurant visitors can watch and enjoy.
In order to distinguish the interior of the restaurant, unique interior elements are created which are memorable and easily recognizable. To achieve the impression of unexpectedness, bulky decorative concrete pots are designed . Pots can be freely positioned in the space between the tables and composed in various ways. Large live plant pots fill the space, look like pillars and function as partitions between tables.
The main walls and pots are uniformly furnished with decorative concrete with imprinted wood decor. Finalized decorative idea fuses contrasting materials: concrete, metal, mirrored surfaces with oiled oak massif, oak parquet boards, soft sofa and chair fabrics and natural greenery.
Nuotraukos: Darius Petrulaitis
© 2025 visos teisės saugomos
Norėdami išsaugoti, prisijunkite.
Siekdami užtikrinti geriausią Jūsų naršymo patirtį, šiame portale naudojame slapukus.
Daugiau informacijos ir pasirinkimo galimybių rasite paspaudus mygtuką „Nustatymai“.
Jei ateityje norėsite pakeisti šį leidimą, tą galėsite bet kada galėsite padaryti paspaudžiant portalo apačioje esančią „Slapukų nustatymai“ nuorodą.
Tai portalo veikimui būtini slapukai, kurie yra įjungti visada. Šių slapukų naudojimą galima išjungti tik pakeitus naršyklės nuostatas.
| Pavadinimas | Aprašymas | Galiojimo laikas |
|---|---|---|
| storage_consent | Šiame slapuke išsaugoma informacija, kurias šiuose nustatymuose matomų slapukų grupes leidžiate naudoti. | 365 dienos |
| PHPSESSID | Sesijos identifikacinis numeris, reikalingas bazinių portalo funkcijų (pavyzdžiui, galimybei prisijungti, užildyti užklausos formą ir kitų) veikimo užtrikinimui. | Iki naršyklės uždarymo |
| REMEMBERME | Prisijungimui prie asmeninės paskyros portale naudojamas slapukas. | 1 mėnuo |
| OAID | Portalo vidinės reklaminių skydelių valdymo sistemos slapukas. | 1 metai |
| __eoi | Saugumo paskirtį atliekantis Google paslaugose (Google AdSense, AdSense for Search, Display & Video 360, Google Ad Manager, Google Ads) naudojamas slapukas. | 6 mėnesiai |
| sender_popup_shown_* | Naujienlaiškio užsakymo formos nustatymai. | 1 mėnuo |
Slapukai skirti informacijos apie portalo lankomumą rinkimui.
| Pavadinimas | Aprašymas | Galiojimo laikas |
|---|---|---|
| _ga | Google Analytics statistikos slapukas | 2 metai |
| _ga_* | Google Analytics statistikos slapukas | 2 metai |
Rinkodaros arba reklamos slapukai, kurie naudojami siekiant parodyti pasiūlymus ar kitą informaciją, kuri galėtų Jus sudominti.
| Pavadinimas | Aprašymas | Galiojimo laikas |
|---|---|---|
| test_cookie | Naudojamas Google paslaugose (Google AdSense, AdSense for Search, Display & Video 360, Google Ad Manager, Google Ads). | 15 minučių |
| __Secure-3PAPISID | Naudojama Google paslaugose vartotojo nustatymų ir informacijos saugojimui. | 13 mėnesių |
| __Secure-3PSID | Naudojama Google paslaugose vartotojo nustatymų ir informacijos saugojimui. | 13 mėnesių |
| _fbp | Facebook platformos slapukas. | 90 dienų |
| _fbc | Facebook platformos slapukas. | 90 dienų |
| datr | Facebook platformos slapukas. | 1 metai |








