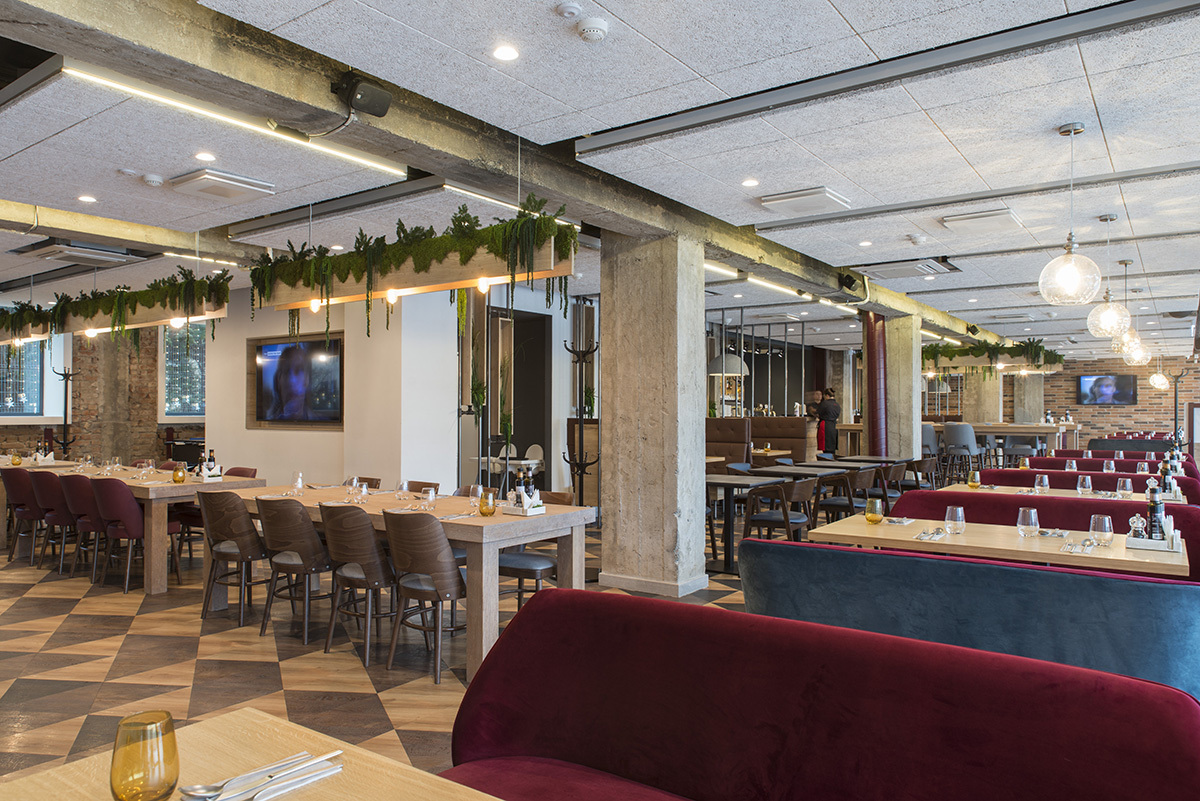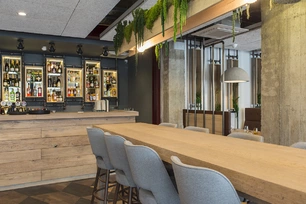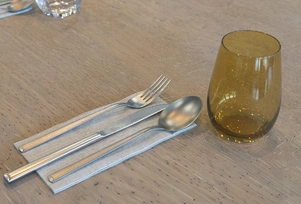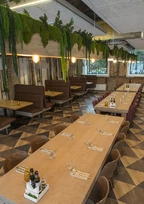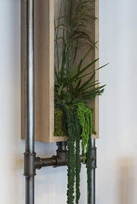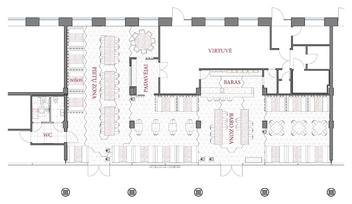Apie projektą:
Šalis: Lietuva
Plotas: 290 m2
Restoranas „Fortas“
Restorano ir aikštės vienovė. Restoranas įsikūręs vienoje iš simboliškiausių Kauno vietų – prie Vienybės aikštės, netoli miesto centrinės ašies, BLC verslo centre. Aktyvus gyvenimas čia virs kiaurą dieną, tad ir erdvės restorane įvairios: zonos nišose ramiam pasisėdėjimui, ilgi stalai verslo pietums, baro zona su aukštais stalais vakaro bokalui. Kuriant restorano interjerą norėta išlaikyti ir papildyti modernaus 1975 metų pastato, buvusio Miestų projektavimo instituto, dvasią. To siekėme palikdami atviras beveik 50 metų senumo betono kolonas ir sijas. Palaikydami industrinį stilių, iš dalies atvirus palikome ir naujos inžinerinės sistemos elementus – ortakius, kondicionavimo kanalus, elektros instaliaciją. Derindami prie grubios natūralių statybinių medžiagų estetikos, baldams naudojome stambių gabaritų, suskeldėjusią, šakotą ir kinvarpų suvarpytą medieną. Masyvūs iš jos pagaminti stalai ir baras solidžiai stovi margame interjere. Nišos pasisėdėjimui suformuotos iš nedažytų santechnikos vamzdžių, sujungtų tradicinėmis alkūnėmis ir atšakomis. Granitinė aikštė šalia restorano alsuos jaunatviška energija – to siekta ir restorane. Grindims parinkta medžio trikampių danga – laisva klasikinio parketo interpretacija. Industriniam grubumui sušvelninti spalvų paletėje dominuoja žemiški rusvi tonai, medienos spalvos papildomos žaliais natūraliais stabilizuotais augalais. Jie puošia nišas perimetre ir netikėtai suželia šviestuvuose virš stalų. Restorane sujungėme grubų, nedailintą industrinį kevalą ir patogias, minkštas, jaukiai apšviestas pasisėdėjimo vietas.
The unity of a restaurant and a square
The restaurant is situated in one of the most symbolic locations in Kaunas – at the Unity square, near the central city corridor, in the BLC business centre. This place will be very lively throughout the day, that’s why the restaurant has spaces of varied character: niches for calm sit-downs, long tables for business lunches, bar area with tall tables for a pint after a long day.
The goal during design stage was to preserve and expand the spirit of the modern building from 1975, then the Cities design institute. To achieve this, we left bare the concrete columns and girders of almost 50 years. In an effort to retain the industrial style, we left bare parts of the new engineering system as well – airways, air conditioning channels and electrical wiring.
To match the aesthetics of rough natural construction materials, we chose massive, cracked and knaggy wood with woodworm holes for the furniture. This wood was used to make large tables and the bar, which feel solid in the colourful interior. Cosy niches were formed from unpainted pipes, connected with traditional elbows and joints. The colour pallet is dominated by earthy brown tones in an effort to lighten the industrial feel, and wood is ornamented by natural green stabilised plants. They decorate the niches on the perimeter and surprise the eye on the lamps above the tables.
We merged a rough, naked industrial shell with comfortable, soft seating under cosy lighting.
Nuotraukos: Lukas Gadeikis
© 2025 visos teisės saugomos
Norėdami išsaugoti, prisijunkite.
Siekdami užtikrinti geriausią Jūsų naršymo patirtį, šiame portale naudojame slapukus.
Daugiau informacijos ir pasirinkimo galimybių rasite paspaudus mygtuką „Nustatymai“.
Jei ateityje norėsite pakeisti šį leidimą, tą galėsite bet kada galėsite padaryti paspaudžiant portalo apačioje esančią „Slapukų nustatymai“ nuorodą.
Tai portalo veikimui būtini slapukai, kurie yra įjungti visada. Šių slapukų naudojimą galima išjungti tik pakeitus naršyklės nuostatas.
| Pavadinimas | Aprašymas | Galiojimo laikas |
|---|---|---|
| storage_consent | Šiame slapuke išsaugoma informacija, kurias šiuose nustatymuose matomų slapukų grupes leidžiate naudoti. | 365 dienos |
| PHPSESSID | Sesijos identifikacinis numeris, reikalingas bazinių portalo funkcijų (pavyzdžiui, galimybei prisijungti, užildyti užklausos formą ir kitų) veikimo užtrikinimui. | Iki naršyklės uždarymo |
| REMEMBERME | Prisijungimui prie asmeninės paskyros portale naudojamas slapukas. | 1 mėnuo |
| OAID | Portalo vidinės reklaminių skydelių valdymo sistemos slapukas. | 1 metai |
| __eoi | Saugumo paskirtį atliekantis Google paslaugose (Google AdSense, AdSense for Search, Display & Video 360, Google Ad Manager, Google Ads) naudojamas slapukas. | 6 mėnesiai |
| sender_popup_shown_* | Naujienlaiškio užsakymo formos nustatymai. | 1 mėnuo |
Slapukai skirti informacijos apie portalo lankomumą rinkimui.
| Pavadinimas | Aprašymas | Galiojimo laikas |
|---|---|---|
| _ga | Google Analytics statistikos slapukas | 2 metai |
| _ga_* | Google Analytics statistikos slapukas | 2 metai |
Rinkodaros arba reklamos slapukai, kurie naudojami siekiant parodyti pasiūlymus ar kitą informaciją, kuri galėtų Jus sudominti.
| Pavadinimas | Aprašymas | Galiojimo laikas |
|---|---|---|
| test_cookie | Naudojamas Google paslaugose (Google AdSense, AdSense for Search, Display & Video 360, Google Ad Manager, Google Ads). | 15 minučių |
| __Secure-3PAPISID | Naudojama Google paslaugose vartotojo nustatymų ir informacijos saugojimui. | 13 mėnesių |
| __Secure-3PSID | Naudojama Google paslaugose vartotojo nustatymų ir informacijos saugojimui. | 13 mėnesių |
| _fbp | Facebook platformos slapukas. | 90 dienų |
| _fbc | Facebook platformos slapukas. | 90 dienų |
| datr | Facebook platformos slapukas. | 1 metai |

