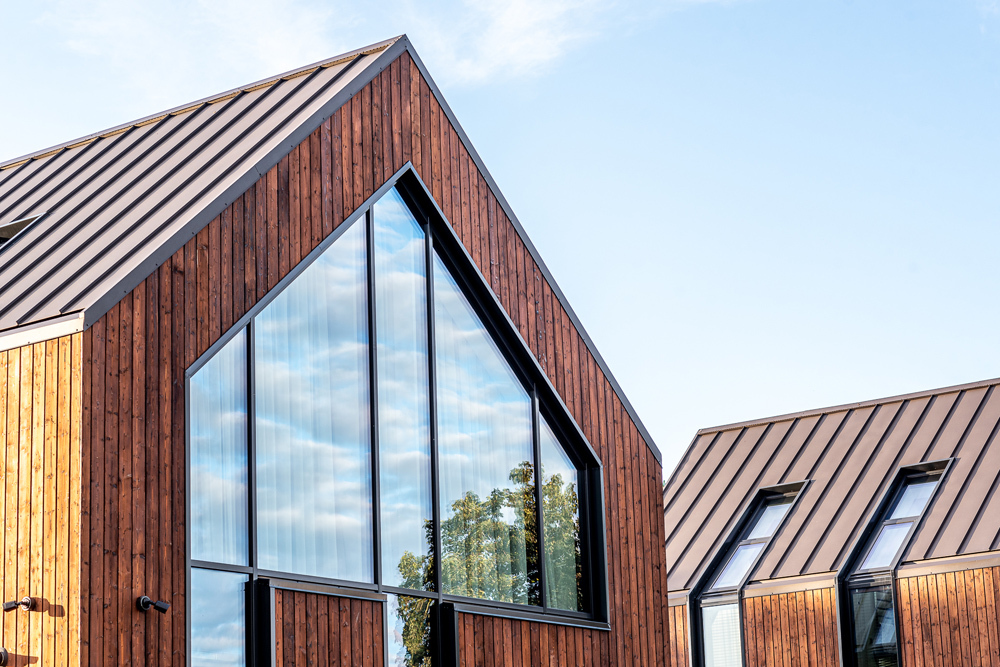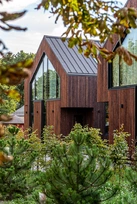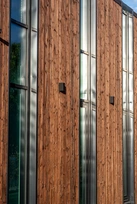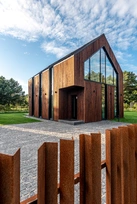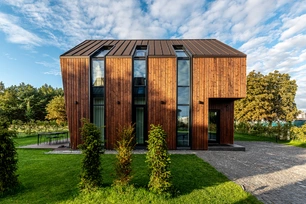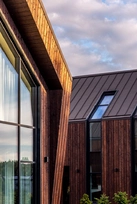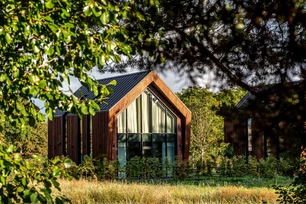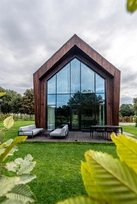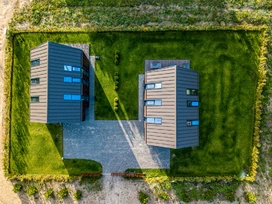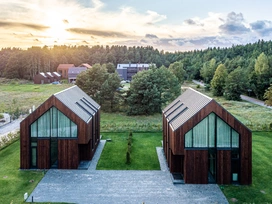Apie projektą:
Bendraautorius: „Kubinis Metras“ architektas
Haroldas Jurevičius
Šalis: Lietuva
Plotas: 150 m2
PAJŪRIO NAMAI
Pajūrio namų interjero neužtenka pamatyti akimis, reikia jį pačiupinėti, gal net užuosti. Pajausti deginto ąžuolo virtuvės rėves, natūralių chevrono principu klotų grindų kvapą, pajusti esant viduje neįtikėtinus potyrius, kad tarsi nėra atskirties tarp vidaus ir lauko, nes tu tarsi apsuptas gamtos ir šviesos.
Dviejuose pastato fasaduose langai suprojektuoti per visą sieną, o šoniniuose fasaduose yra ir tokių langų, per kuriuos galima žvaigždes stebėti...
Vos nepamiršau, po suktais ąžuoliniais laiptais galite rasti erdvę pasislėpti/pamedituoti. Laiptai, grindys ir durys buvo derinamos tarpusavyje, klotos iš tos pačios medienos ir tai tapo pagrindine namų spalvinės gamos ir projektavimo ašimi. Namuose vyrauja minimalizmas, nes norėjosi, kad būtų kuo mažiau trukdžių užsakovams būti gamtoje, ar su gamta, ją stebėti. Tad pasižvalgykit ir jūs ir nors maža dalele pajuskite pajūrį!!
English:
It is not enough to see the interior of a seaside house with your eyes, you need to touch it, maybe even to smell it. Feel the texture of a burnt oak kitchen and the smell of natural chevron-covered floors. There is an incredible experience inside the house – it feels like there is no separation between the inside and the outside, because you are surrounded by nature and light.
The two facades of the building have windows designed all over the wall, and the facades on the side also have windows through which you can watch the stars...
I would like to mention that under the twisted oak stairs you can find a space to hide/meditate. The stairs, floor and doors were combined with each other - covered with the same wood and this became the main colour of the interior. Minimalism prevails in the house in order to create a feeling of being close to the nature.
Nuotraukos: Benas Šileika
© 2025 visos teisės saugomos
Norėdami išsaugoti, prisijunkite.
Siekdami užtikrinti geriausią Jūsų naršymo patirtį, šiame portale naudojame slapukus.
Daugiau informacijos ir pasirinkimo galimybių rasite paspaudus mygtuką „Nustatymai“.
Jei ateityje norėsite pakeisti šį leidimą, tą galėsite bet kada galėsite padaryti paspaudžiant portalo apačioje esančią „Slapukų nustatymai“ nuorodą.
Tai portalo veikimui būtini slapukai, kurie yra įjungti visada. Šių slapukų naudojimą galima išjungti tik pakeitus naršyklės nuostatas.
| Pavadinimas | Aprašymas | Galiojimo laikas |
|---|---|---|
| storage_consent | Šiame slapuke išsaugoma informacija, kurias šiuose nustatymuose matomų slapukų grupes leidžiate naudoti. | 365 dienos |
| PHPSESSID | Sesijos identifikacinis numeris, reikalingas bazinių portalo funkcijų (pavyzdžiui, galimybei prisijungti, užildyti užklausos formą ir kitų) veikimo užtrikinimui. | Iki naršyklės uždarymo |
| REMEMBERME | Prisijungimui prie asmeninės paskyros portale naudojamas slapukas. | 1 mėnuo |
| OAID | Portalo vidinės reklaminių skydelių valdymo sistemos slapukas. | 1 metai |
| __eoi | Saugumo paskirtį atliekantis Google paslaugose (Google AdSense, AdSense for Search, Display & Video 360, Google Ad Manager, Google Ads) naudojamas slapukas. | 6 mėnesiai |
| sender_popup_shown_* | Naujienlaiškio užsakymo formos nustatymai. | 1 mėnuo |
Slapukai skirti informacijos apie portalo lankomumą rinkimui.
| Pavadinimas | Aprašymas | Galiojimo laikas |
|---|---|---|
| _ga | Google Analytics statistikos slapukas | 2 metai |
| _ga_* | Google Analytics statistikos slapukas | 2 metai |
Rinkodaros arba reklamos slapukai, kurie naudojami siekiant parodyti pasiūlymus ar kitą informaciją, kuri galėtų Jus sudominti.
| Pavadinimas | Aprašymas | Galiojimo laikas |
|---|---|---|
| test_cookie | Naudojamas Google paslaugose (Google AdSense, AdSense for Search, Display & Video 360, Google Ad Manager, Google Ads). | 15 minučių |
| __Secure-3PAPISID | Naudojama Google paslaugose vartotojo nustatymų ir informacijos saugojimui. | 13 mėnesių |
| __Secure-3PSID | Naudojama Google paslaugose vartotojo nustatymų ir informacijos saugojimui. | 13 mėnesių |
| _fbp | Facebook platformos slapukas. | 90 dienų |
| _fbc | Facebook platformos slapukas. | 90 dienų |
| datr | Facebook platformos slapukas. | 1 metai |

