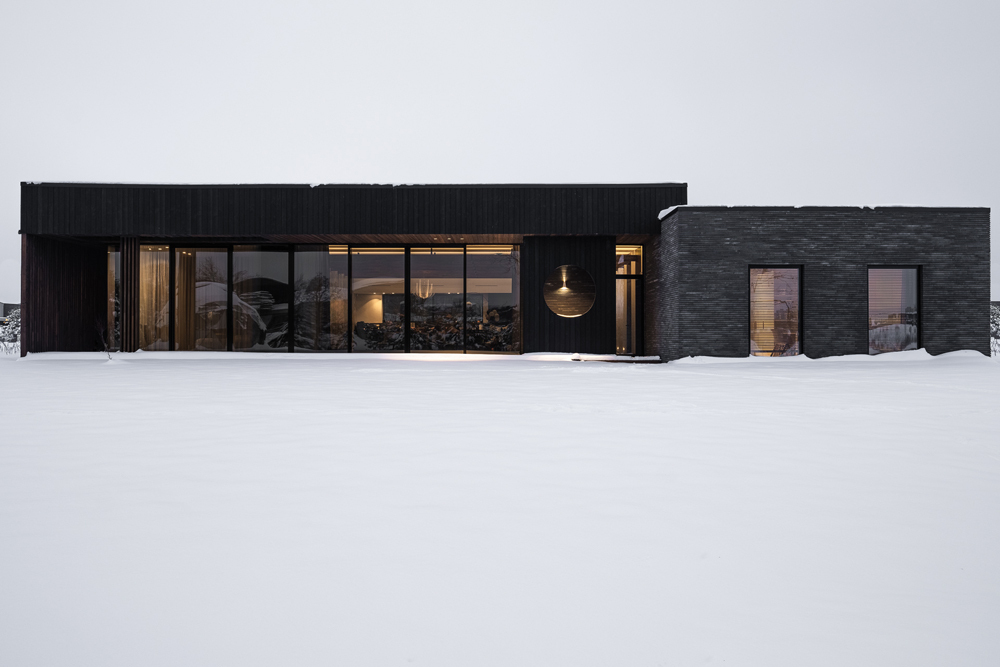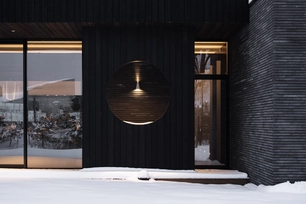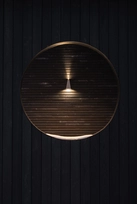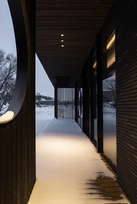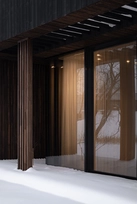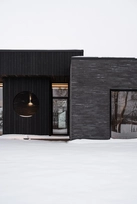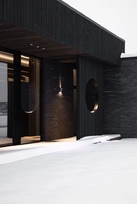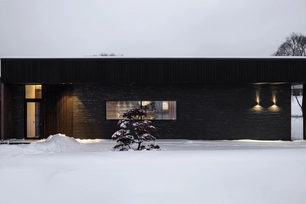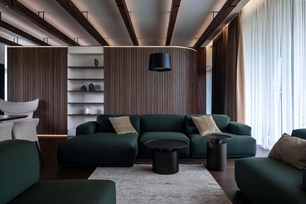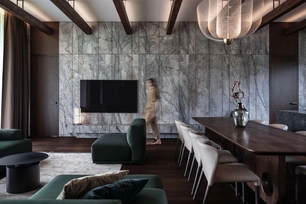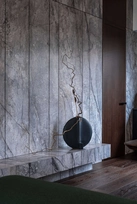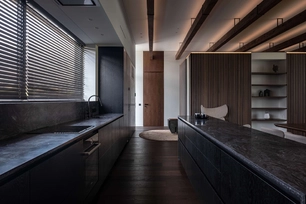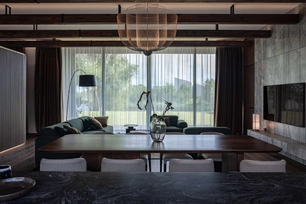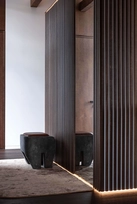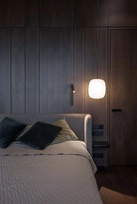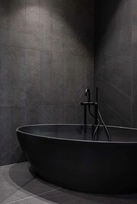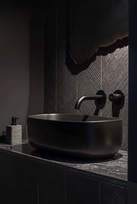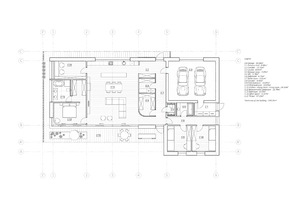Apie projektą:
Šalis: Lietuva
Plotas: 232 m2
Very Good Project 23
Šiame projekte daug dėmesio skirta detalėms – degto medžio terasa juosianti namą perimetru kartu su medinių tašelių ažūru sukuria privatesnes erdves. Nedidelis stogeliu dengtas sodelis, kur pro švieslangį krentanti natūrali šviesa minkštai gula ant japoniško klevo matomo prie pagrindinio miegamojo fasadinę vitriną. Apvalus Zen langas terasoje – įrėmina tvenkinio vaizdą bei įreminą jo perspektyvą ruošiant maistą lauko virtuvėje. Visi šie architektūriniai sprendiniai įkvėpti rytų estetikos irk alba apie mažiau paliestą – smulkesnio mąstelio architektūroje temą.
Šio gyvenamojo namo funkcinis planas yra dalinamas į dvi zonas – vaikų bei tėvų. Šios zonos planuojamos skirtingose namo pusėse, o jų funkciją pabrėžia aukštingumo perkritimas tarp dviejų tūrių. Namo centre – erdvi virtuvės – valgomojo ir svetainės erdvė – vieta kurioje susitinka šio namo gyventojai.
Vizualiniai ryšiai tarp išorės ir vidaus apjungti kartu su judėjimo srautais erdvėje sukuria erdvų vidaus interjerą. Patekus į namus – pasitinka įremintas vidinio kiemelio ir tvenkinio vaizdas.
Very Good Project 23
Within this project you will find a high attention to detail – the charred wood terrace flowing along the perimeter of the building together with vertical wooden members creates a sense of privacy. A small, covered garden with a young Japanese maple tree framed with light flowing from the skylight above it can be observed through the glazing of the master bedroom. As an echo to that - a round Zen window is placed in a way that frames the view of the lake while you’re preparing food. All these architectural design movements are inspired by eastern aesthetics and talks about less discussed - smaller scale in architecture.
The plan is divided into two zones by its function – the adults and children. These zones are located on opposite sides of the built form, which in turn is following the same logic – the change between zones is marked with building itself changing in ceiling height. In the center of the house, you can find a spacious, multi-purpose kitchen – dining – living room area – the place where the whole family meet and spend their time together.
The visual connection between the outside and inside paired with the way you move through the building helped create this spacious interior. When entering through the main door you’ll be presented with a framed view of an inner courtyard, showcasing a beautiful panoramic backdrop of a lake and the greenery that’s surrounding it. And this is only one of the many places where this method of view framing will help and guide you through the building.
Nuotraukos: Antanas Štrimaitis
© 2025 visos teisės saugomos
Norėdami išsaugoti, prisijunkite.
Siekdami užtikrinti geriausią Jūsų naršymo patirtį, šiame portale naudojame slapukus.
Daugiau informacijos ir pasirinkimo galimybių rasite paspaudus mygtuką „Nustatymai“.
Jei ateityje norėsite pakeisti šį leidimą, tą galėsite bet kada galėsite padaryti paspaudžiant portalo apačioje esančią „Slapukų nustatymai“ nuorodą.
Tai portalo veikimui būtini slapukai, kurie yra įjungti visada. Šių slapukų naudojimą galima išjungti tik pakeitus naršyklės nuostatas.
| Pavadinimas | Aprašymas | Galiojimo laikas |
|---|---|---|
| storage_consent | Šiame slapuke išsaugoma informacija, kurias šiuose nustatymuose matomų slapukų grupes leidžiate naudoti. | 365 dienos |
| PHPSESSID | Sesijos identifikacinis numeris, reikalingas bazinių portalo funkcijų (pavyzdžiui, galimybei prisijungti, užildyti užklausos formą ir kitų) veikimo užtrikinimui. | Iki naršyklės uždarymo |
| REMEMBERME | Prisijungimui prie asmeninės paskyros portale naudojamas slapukas. | 1 mėnuo |
| OAID | Portalo vidinės reklaminių skydelių valdymo sistemos slapukas. | 1 metai |
| __eoi | Saugumo paskirtį atliekantis Google paslaugose (Google AdSense, AdSense for Search, Display & Video 360, Google Ad Manager, Google Ads) naudojamas slapukas. | 6 mėnesiai |
| sender_popup_shown_* | Naujienlaiškio užsakymo formos nustatymai. | 1 mėnuo |
Slapukai skirti informacijos apie portalo lankomumą rinkimui.
| Pavadinimas | Aprašymas | Galiojimo laikas |
|---|---|---|
| _ga | Google Analytics statistikos slapukas | 2 metai |
| _ga_* | Google Analytics statistikos slapukas | 2 metai |
Rinkodaros arba reklamos slapukai, kurie naudojami siekiant parodyti pasiūlymus ar kitą informaciją, kuri galėtų Jus sudominti.
| Pavadinimas | Aprašymas | Galiojimo laikas |
|---|---|---|
| test_cookie | Naudojamas Google paslaugose (Google AdSense, AdSense for Search, Display & Video 360, Google Ad Manager, Google Ads). | 15 minučių |
| __Secure-3PAPISID | Naudojama Google paslaugose vartotojo nustatymų ir informacijos saugojimui. | 13 mėnesių |
| __Secure-3PSID | Naudojama Google paslaugose vartotojo nustatymų ir informacijos saugojimui. | 13 mėnesių |
| _fbp | Facebook platformos slapukas. | 90 dienų |
| _fbc | Facebook platformos slapukas. | 90 dienų |
| datr | Facebook platformos slapukas. | 1 metai |

