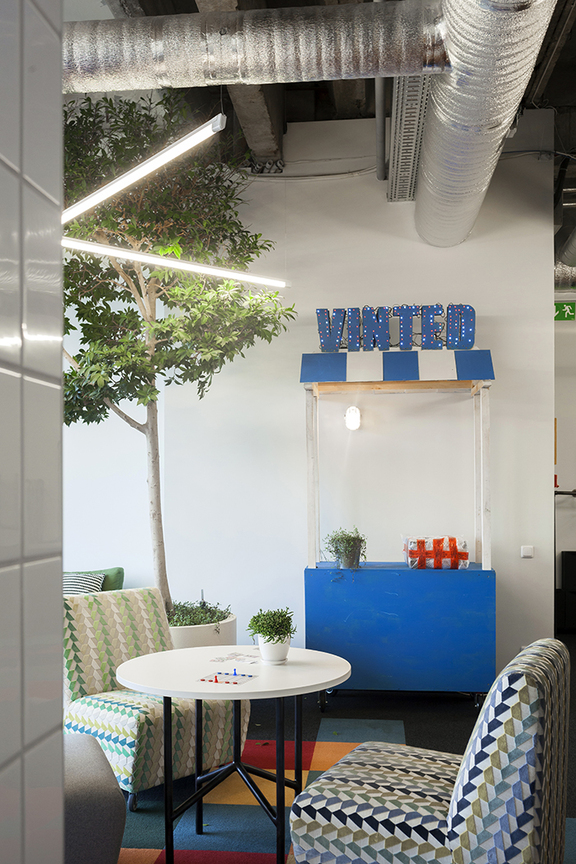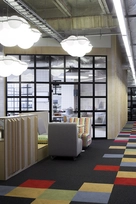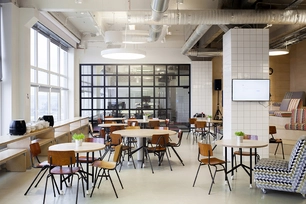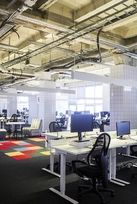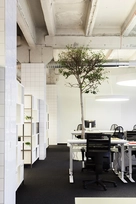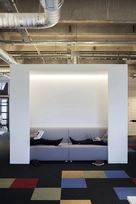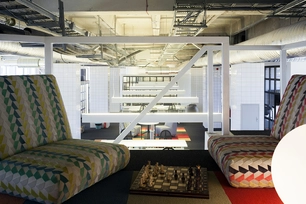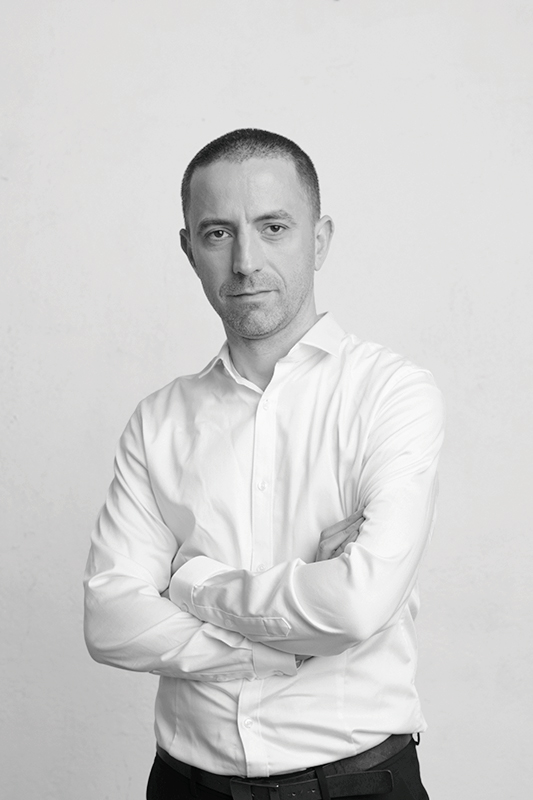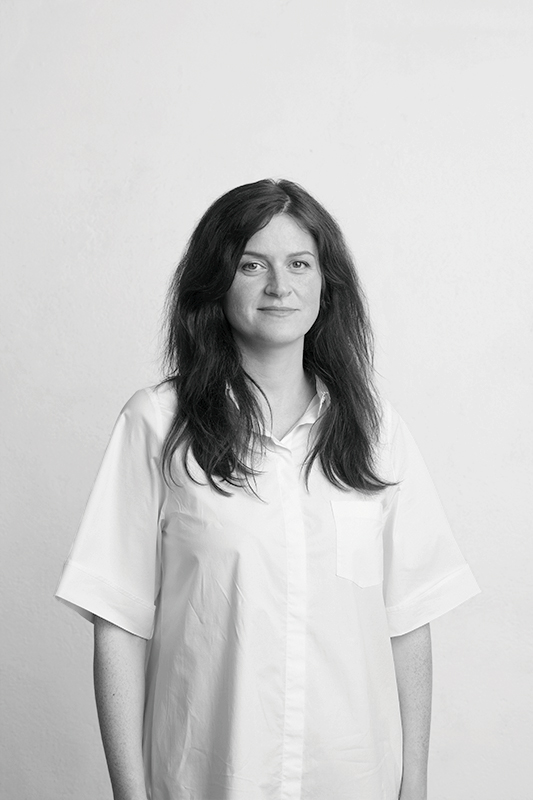Biuras 2015 Nr. 211
Apie projektą:
Pagrindiniai autoriai:
Dmitrij Kudin;
Laura Malcaitė
Bendraautoriai:
Rūta Kazėnaitė;
Vytenis Ūsas.
Šalis: Lietuva
Plotas: 1100 m2
VINTED.COM biuras
Namų jaukumas svarbus ne tik kiekvienam iš mūsų individualiai, bet ir šiuolaikinei darbovietei. Darbo erdvė - tai vieta, kurioje gyvuoja kompanijos siela, kurioje puikios idėjos tampa realybe, kur žmonės laisvai bendrauja ir dirba siekdami bendro tikslo. Vinted - tarptautinė IT kompanija, kurianti platformą drabužių mainams. INBLUM architektai buvo pakviesti šiai kompanijai sukurti neformalią darbo aplinką, kuri skatintų kūrybingumą.
Išplanavimas
Vinted biuras buvo plečiamas iki 1100 m² išlaikant atviros darbo erdvės principą. Pagrindinės iškeltos problemos buvo reikalingos garso izoliacijos užtikrinimas bei darbo procesų organizavimas tokioje didelėje erdvėje. INBLUM architektai sukūrė erdvinę koncepciją, kurios dėka atvira darbo erdvė ir atskiros erdvės komandoms egzistuoja kaip darni visuma. Šachmatų principu išdėstyti susitikimų tūriai sukuria pusiau uždaras erdves, idealias 4-8 žmonių darbo grupėms. Dėl tokio išdėstymo, visa biuro erdvė virto tarsi mažu "miestu" su skirtingo tipo "pastatais", "gatvėmis" ir "aikštėmis", taip sukuriant jaukias užuovėjas, tuo pačiu išsaugant atviros darbo erdvės vientisumą.
Dizainas
Buvusio gamyklos pastato patalpose architektai, siekdami tobulo kokteilio, sumaišė labai skirtingus ingredientus. Kai kurie dizaino elementai - plytelėmis klijuotos kolonos, stiklinės pertvaros juodais metaliniais rėmais, vintažinės kėdės kavinės erdvėje - skirti sustiprinti gamyklos įspūdį. Kiti dizaino sprendimai, tokie kaip faneros pertvaros, ryškūs raštai, gyvi medžiai ir debesų formos šviestuvai tikslingai kuria kontrastą su griežtu "gamykliniu" fonu, peršantys idėją - "viskas įmanoma!".
ENGLISH:
There is no place like home. The feeling of home is no less important for a company than for an individual. It is a place where the company’s soul dwells, where great ideas come to reality, where people interact freely and work together for the same goal. Vinted, a global IT company developing a platform for clothing exchange, wished to create an informal working environment that would encourage creativity and invited INBLUM architects for the job.
Planning solutions
Vinted were expanding their office to 1100 sq m, keeping to the tradition of an open working space. Their main concern was ensuring adequate sound insulation as well as working process organization in such a big space. INBLUM architects have developed a spatial concept where you can have both – an open space office and separate spaces for the teams. In a chess-like manner, the architects arranged the designed meeting volumes so that they could form semi-closed spaces in-between, ideal for working groups of 4-8 people. In that way, the whole space became an urban fabric with different types of ‘buildings’, ‘squares’ and ‘streets’, which created intimate spaces, at the same time preserving the integrity of an open space office.
Design solutions
In a former factory building, the architects made a mix of very different ingredients for the perfect cocktail. Some of the ingredients, like tiled columns, black frame glass partitions, vintage chairs in the café space were meant to strengthen the factory feel; others, like plywood partitions, bright color patterns, real trees and cloud-shaped lamps, had to create a contrasting effect, intentionally mismatching factory features and implying that ‘everything is possible!’.
Nuotraukos: Tania Serket

