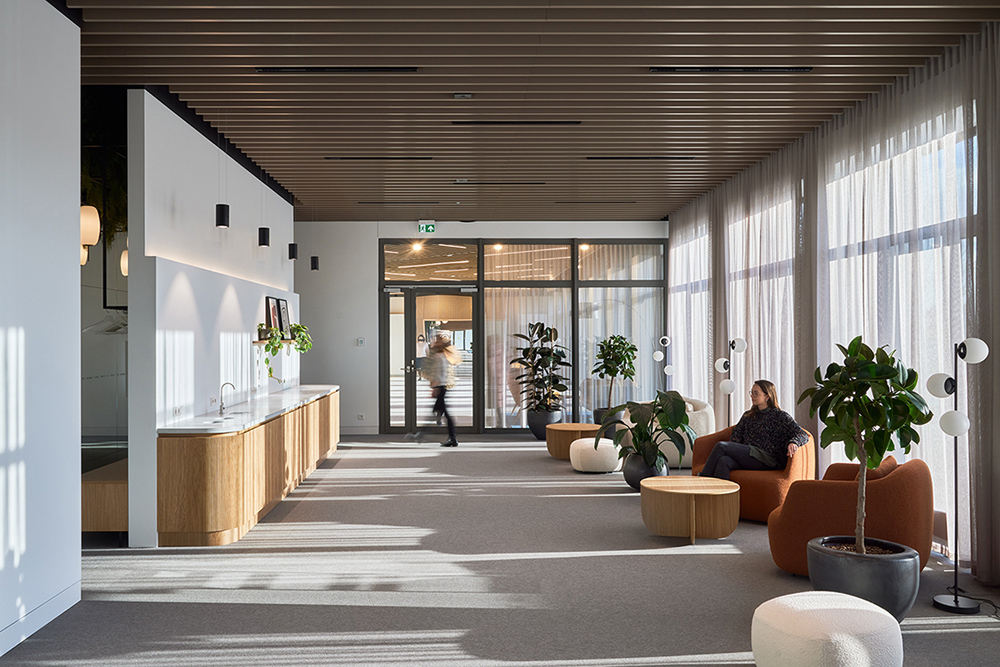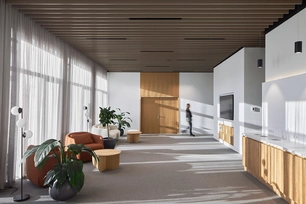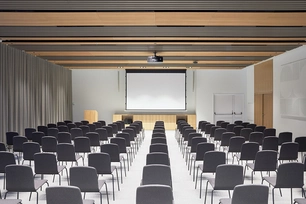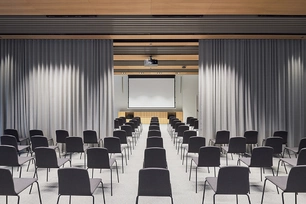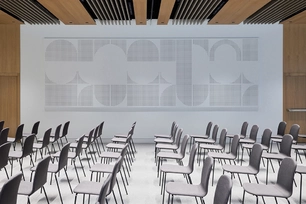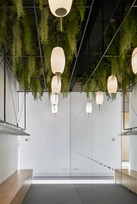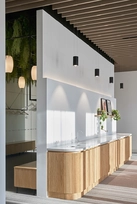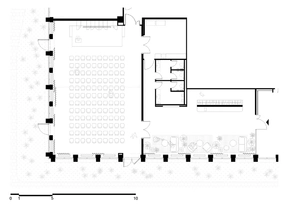Apie projektą:
Andrė Baldišiūtė, Ieva Marija Malinauskaitė, Rūta Žeromskaitė, Gilma Teodora Gylytė, Sabina Daugėlienė, Algimantas Neniškis
Šalis: Lietuva
Plotas: 325 m2
Business Garden Vilnius: konferencijų centras
Business Garden Vilnius verslo kompleksas buria plačią įvairių įmonių bendruomenę. Pastatų prieigos ir pirmieji aukštai skirti viešosioms funkcijoms, kurios skatina bendruomeniškumą, kuria gyvybingas ir atviras visuomenei erdves. A pastate įėjimo aukšte talpinamos visos modernaus verslo komplekso funkcijos: restoranas, konferencijų zona bei verslo susitikimų zona. Kuriamos tiek funkciškai, tiek ir vizualiai skirtingos erdvės, kurias jungia natūralumo ir miško tema.
Konferencijų centre suprojektuota 120 sėdimų vietų salė, aptarnavimo zona bei įėjimo holas. Projektuojamos transformuojamos erdvės, kurios tinkamos tiek gausiems renginiams (diskusijų paneliams, tiesioginėms transliacijoms, privatiems pristatymams), tiek jaukiems mažesnių grupių scenarijams (mokymams, pristatymams). Didelis dėmesys skiriamas konferencijų salės akustiniam komfortui: erdvės atskiriamos užuolaidomis, kuriamas akustinis pano, lubos formuojamos iš skirtingų medžiagų. Interjeras kurtas naudojant šiltų ir šviesių tonų medžiagas, sidabro spalvos veidrodžius, natūralų ąžuolo medį bei pasikartojantį taškelių motyvą.
English
The project is designed as part of the Business Garden Vilnius complex. The aim of the complex is to have buildings that are dedicated to the community, therefore the ground floors of its buildings are open to the public and meet the needs of the tenants. Ground floors of different buildings contain a wide variety of functions: a restaurant, a conference centre, Business Lounge, small retailers, a gym, a medical clinic, etc. The largest building, which houses the Conference centre has a shared theme in its ground floor interiors of nature expressed in a visually different way. The Conference centre brings in some lighter mood - earthy and soft tones are dominant with natural wood used to create a relaxing yet formal environment.
The Conference centre is designed to be flexible and can be transformed to accommodate anything from small private discussion panels to events for up to 120 people. The space comprises a conference hall (which can be divided into two smaller rooms with separate entrances), a private personnel room and a reception area. Attention to acoustics comfort is a key part of the project - specific material choices and interior design solutions were used to create a better acoustically sound environment. One of the highlights of the interior is a unique wall panel in the conference hall that was specifically designed as a decor element that also works as a sound absorbing panel.
Nuotraukos: Norbert Tukaj
© 2025 visos teisės saugomos
Norėdami išsaugoti, prisijunkite.
Siekdami užtikrinti geriausią Jūsų naršymo patirtį, šiame portale naudojame slapukus.
Daugiau informacijos ir pasirinkimo galimybių rasite paspaudus mygtuką „Nustatymai“.
Jei ateityje norėsite pakeisti šį leidimą, tą galėsite bet kada galėsite padaryti paspaudžiant portalo apačioje esančią „Slapukų nustatymai“ nuorodą.
Tai portalo veikimui būtini slapukai, kurie yra įjungti visada. Šių slapukų naudojimą galima išjungti tik pakeitus naršyklės nuostatas.
| Pavadinimas | Aprašymas | Galiojimo laikas |
|---|---|---|
| storage_consent | Šiame slapuke išsaugoma informacija, kurias šiuose nustatymuose matomų slapukų grupes leidžiate naudoti. | 365 dienos |
| PHPSESSID | Sesijos identifikacinis numeris, reikalingas bazinių portalo funkcijų (pavyzdžiui, galimybei prisijungti, užildyti užklausos formą ir kitų) veikimo užtrikinimui. | Iki naršyklės uždarymo |
| REMEMBERME | Prisijungimui prie asmeninės paskyros portale naudojamas slapukas. | 1 mėnuo |
| OAID | Portalo vidinės reklaminių skydelių valdymo sistemos slapukas. | 1 metai |
| __eoi | Saugumo paskirtį atliekantis Google paslaugose (Google AdSense, AdSense for Search, Display & Video 360, Google Ad Manager, Google Ads) naudojamas slapukas. | 6 mėnesiai |
| sender_popup_shown_* | Naujienlaiškio užsakymo formos nustatymai. | 1 mėnuo |
Slapukai skirti informacijos apie portalo lankomumą rinkimui.
| Pavadinimas | Aprašymas | Galiojimo laikas |
|---|---|---|
| _ga | Google Analytics statistikos slapukas | 2 metai |
| _ga_* | Google Analytics statistikos slapukas | 2 metai |
Rinkodaros arba reklamos slapukai, kurie naudojami siekiant parodyti pasiūlymus ar kitą informaciją, kuri galėtų Jus sudominti.
| Pavadinimas | Aprašymas | Galiojimo laikas |
|---|---|---|
| test_cookie | Naudojamas Google paslaugose (Google AdSense, AdSense for Search, Display & Video 360, Google Ad Manager, Google Ads). | 15 minučių |
| __Secure-3PAPISID | Naudojama Google paslaugose vartotojo nustatymų ir informacijos saugojimui. | 13 mėnesių |
| __Secure-3PSID | Naudojama Google paslaugose vartotojo nustatymų ir informacijos saugojimui. | 13 mėnesių |
| _fbp | Facebook platformos slapukas. | 90 dienų |
| _fbc | Facebook platformos slapukas. | 90 dienų |
| datr | Facebook platformos slapukas. | 1 metai |

