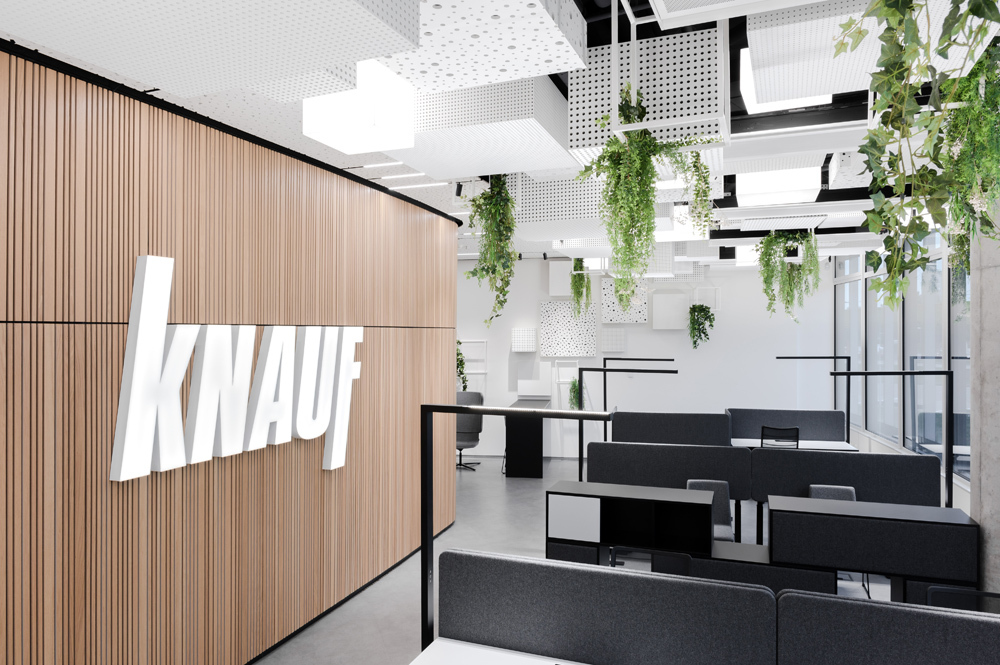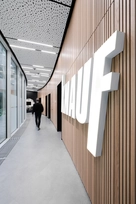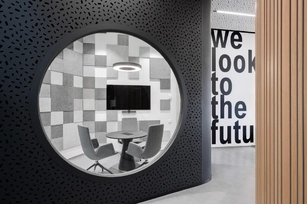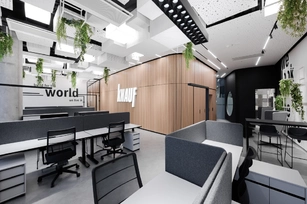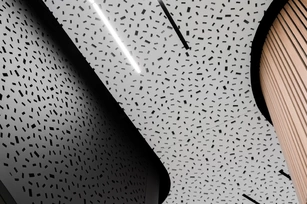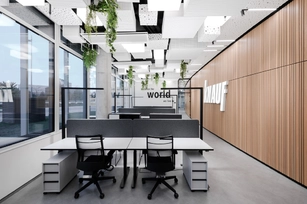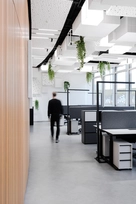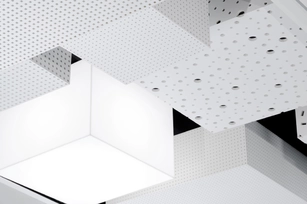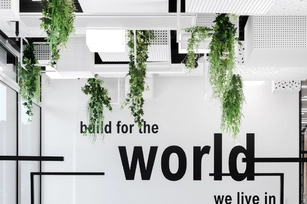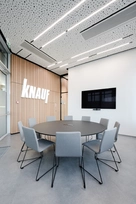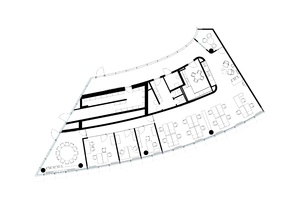Apie projektą:
Šalis: Lietuva
Plotas: 270 m2
KNAUF biuro interjeras Vilniuje
Tarptautinės įmonės KNAUF biuras buvo kuriamas hibridiniu principu – kaip reprezentacinis showroom ir kaip ergonomiška darbo aplinka. AIAI architects suprojektavo estetišką, lankytojus edukuojantį interjerą, kuriame gausiai panaudoti šio gamintojo sausosios statybos bei akustiniai sprendiniai. Naujojo ofiso interjere varijuojama skirtingomis gaminių paviršių tekstūromis ir spalvomis. Darbuotojams skirtoje open space tipo erdvėje sukurta žaisminga perforuotų gipso kubų kompozicija papildyta šviesos bei augalų akcentais. Iššūkių bei ypatingai sudėtingų techninių sprendimų nepabūgusi KNAUF suburta komanda pilnai įgyvendino architektų parengtą interjero viziją, kviečiančią žvelgti į ateitį bei kurti pasauliui, kuriame mes gyvename.
English
The office of the international company KNAUF was created on a hybrid principle - as a representative showroom and as an ergonomic work environment. AIAI architects designed an aesthetic, visitor-educating interior, in which this manufacturer's dry construction and acoustic solutions are abundantly used. The interior of the new office varies with different textures and colors of product surfaces. A playful composition of perforated gypsum cubes created in an open space for employees is supplemented with light and plant accents. Undaunted by challenges and particularly complex technical solutions, the team assembled by KNAUF fully implemented the interior vision prepared by the architects, inviting us to look to the future and create for the world we live in.
Nuotraukos: Donatas Žvirblis
© 2025 visos teisės saugomos
Norėdami išsaugoti, prisijunkite.
Siekdami užtikrinti geriausią Jūsų naršymo patirtį, šiame portale naudojame slapukus.
Daugiau informacijos ir pasirinkimo galimybių rasite paspaudus mygtuką „Nustatymai“.
Jei ateityje norėsite pakeisti šį leidimą, tą galėsite bet kada galėsite padaryti paspaudžiant portalo apačioje esančią „Slapukų nustatymai“ nuorodą.
Tai portalo veikimui būtini slapukai, kurie yra įjungti visada. Šių slapukų naudojimą galima išjungti tik pakeitus naršyklės nuostatas.
| Pavadinimas | Aprašymas | Galiojimo laikas |
|---|---|---|
| storage_consent | Šiame slapuke išsaugoma informacija, kurias šiuose nustatymuose matomų slapukų grupes leidžiate naudoti. | 365 dienos |
| PHPSESSID | Sesijos identifikacinis numeris, reikalingas bazinių portalo funkcijų (pavyzdžiui, galimybei prisijungti, užildyti užklausos formą ir kitų) veikimo užtrikinimui. | Iki naršyklės uždarymo |
| REMEMBERME | Prisijungimui prie asmeninės paskyros portale naudojamas slapukas. | 1 mėnuo |
| OAID | Portalo vidinės reklaminių skydelių valdymo sistemos slapukas. | 1 metai |
| __eoi | Saugumo paskirtį atliekantis Google paslaugose (Google AdSense, AdSense for Search, Display & Video 360, Google Ad Manager, Google Ads) naudojamas slapukas. | 6 mėnesiai |
| sender_popup_shown_* | Naujienlaiškio užsakymo formos nustatymai. | 1 mėnuo |
Slapukai skirti informacijos apie portalo lankomumą rinkimui.
| Pavadinimas | Aprašymas | Galiojimo laikas |
|---|---|---|
| _ga | Google Analytics statistikos slapukas | 2 metai |
| _ga_* | Google Analytics statistikos slapukas | 2 metai |
Rinkodaros arba reklamos slapukai, kurie naudojami siekiant parodyti pasiūlymus ar kitą informaciją, kuri galėtų Jus sudominti.
| Pavadinimas | Aprašymas | Galiojimo laikas |
|---|---|---|
| test_cookie | Naudojamas Google paslaugose (Google AdSense, AdSense for Search, Display & Video 360, Google Ad Manager, Google Ads). | 15 minučių |
| __Secure-3PAPISID | Naudojama Google paslaugose vartotojo nustatymų ir informacijos saugojimui. | 13 mėnesių |
| __Secure-3PSID | Naudojama Google paslaugose vartotojo nustatymų ir informacijos saugojimui. | 13 mėnesių |
| _fbp | Facebook platformos slapukas. | 90 dienų |
| _fbc | Facebook platformos slapukas. | 90 dienų |
| datr | Facebook platformos slapukas. | 1 metai |

