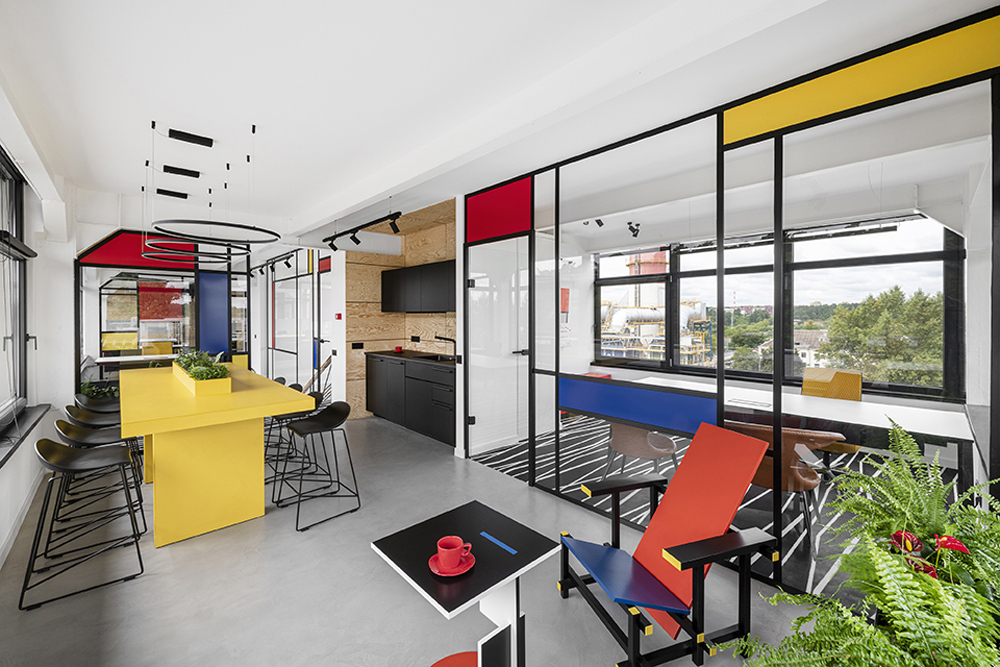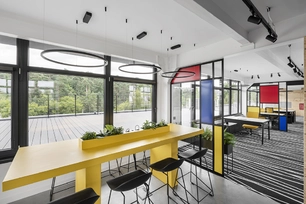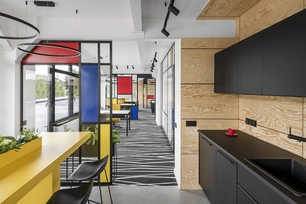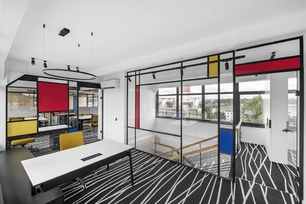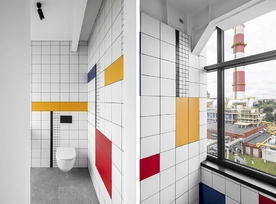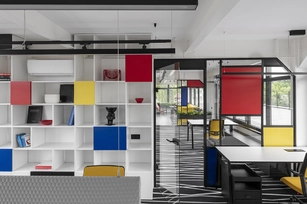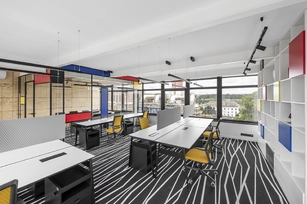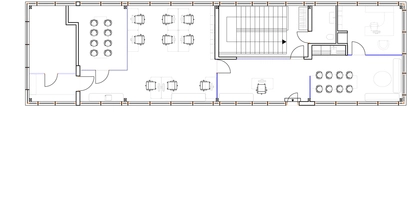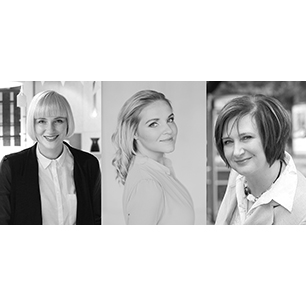Biuras 2022 Nr. 275
Apie projektą:
Bendraautoriai: Rokas Puzinas, Eglė Prunskienė
Šalis: Lietuva
Nuo Mondriano iki kaminų
Biuras įkurtas rekonstruotame buvusiame Vilniaus termofikacinės elektrinės administracinio pastato viršutiniame aukšte. Rekonstruojant erdves siekta išlaikyti maksimalų autentiškumą: visos esamos konstrukcijos nudažytos baltai, paliekant esamus defektus matomus – tokius kaip kreivos sijos, lubos ar nuvarvėję dažai. Ofise suprojektuotos bendros darbo erdvės, pasitarimų ir direktoriaus kabinetai, virtuvės ir poilsio zona bei itin dekoratyvus tuo pačiu ir netikėtas vonios kambarys. Interjere dominuoja stiprus urbanistinis peizažas plūstantis pro langus – termofikacinės elektrinės kaminai ir visa juos supanti inžinerija. Kurdami interjerą pastabėjome, kad kaminai nudažyti pagrindinėmis spalvomis: raudona, geltona, mėlyna. Kadangi šios spalvos buvo taip pat ir dailininko Modriano kūrybos pagrindas, kilo mintis apjungti šias dvi duotybes į bendrą visumą ir sukurti biurą pulsuojantį Modriano juodų linijų ir spalvotu plėmų raizginiu aštraus urbanistinio peizažo fone. Sienkiant išlaikyti maksimalų erdvumą, biuro erdves skaido tik skaidraus stiklo ir metalo pertvaros su protarpiais ore pakimbančiais spalvotais stačiakampiais. Šilumos erdvėms suteikia natūralios faneros skydais dekoruota pasitarimų bei virtuvės erdvės sienos. Visi čia esantys baldai išskyrus kėdes suprojektuoti būtent šiai erdvei, kiekvienas iš jų unikalus dizaino objektas.
English
The office is located on the reconstructed upper floor of the former administrative building of the Vilnius Thermal Power Plant. During the reconstruction of the spaces, the aim was to maintain maximum authenticity: all existing structures are painted white, leaving existing defects visible - such as crooked beams, ceilings or leaking paint. The office has designed common workspaces, meeting and director's offices, a kitchen and recreation area, as well as a highly decorative and unexpected bathroom. The interior is dominated by a strong urban landscape flowing through the windows - the chimneys of the thermal power plant and all the engineering surrounding them. While creating the interior, we noticed that the chimneys are painted in the main colours: red, yellow, and blue. Since these colours were also the basis of the artist Mondrian's work, the idea arose to combine these two elements into a single whole and create an office pulsating with Mondrian's black lines and coloured patches against the background of a sharp urban landscape. In an effort to maintain maximum spaciousness, the office spaces are divided only by transparent glass and metal partitions with coloured rectangles hanging in the air at intervals. The walls of the conference and kitchen spaces, decorated with natural plywood panels, provide warmth to the spaces. All the furniture here, except for the chairs, is designed specifically for this space, each of them is a unique design object.
Nuotraukos: Leonas Garbačauskas

