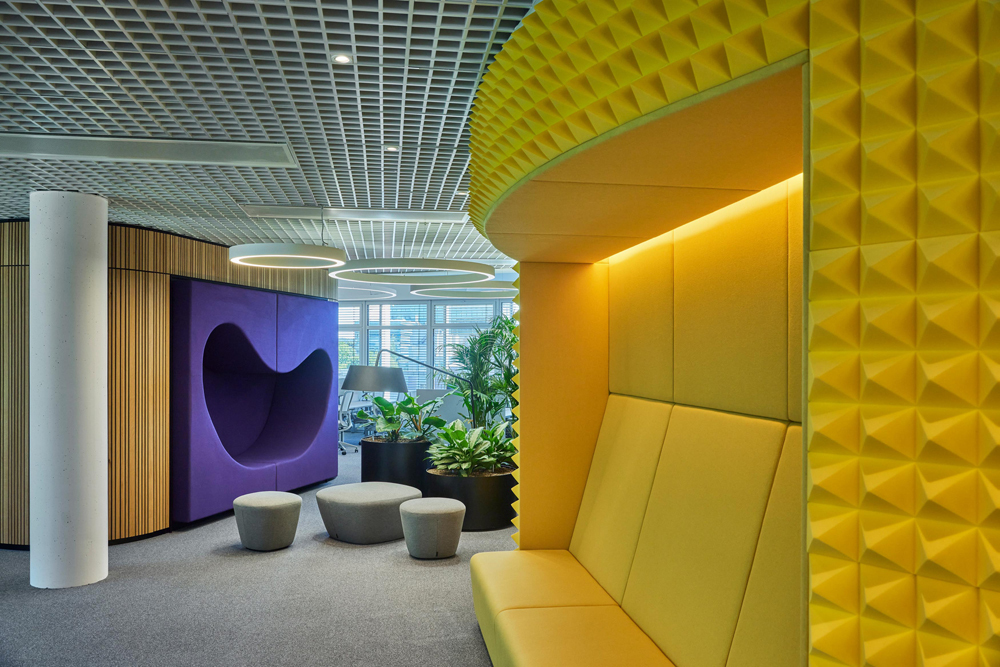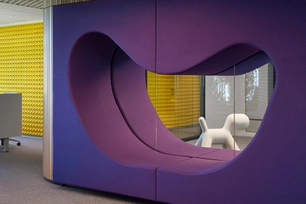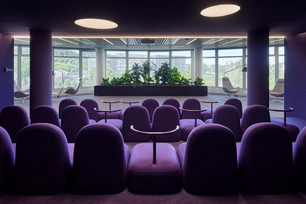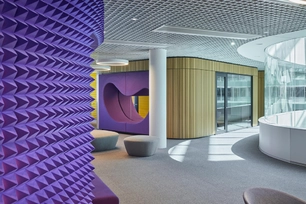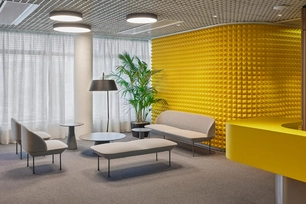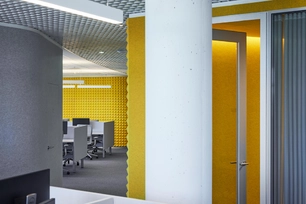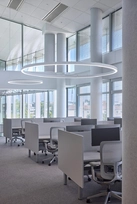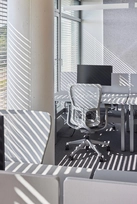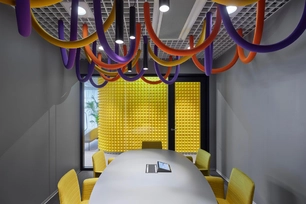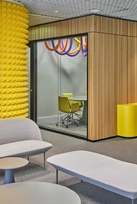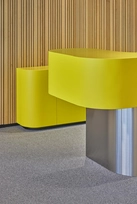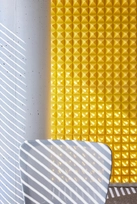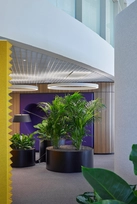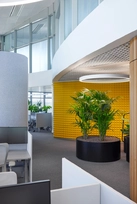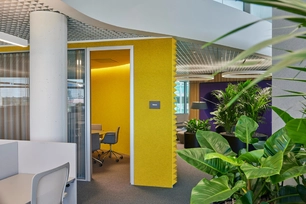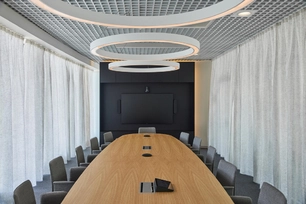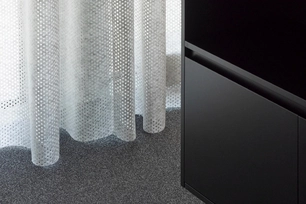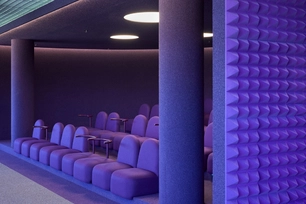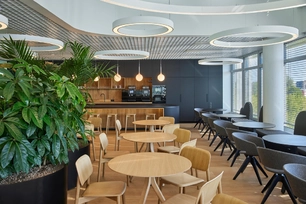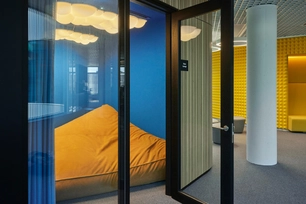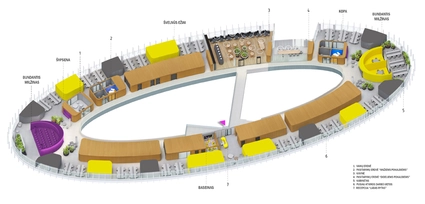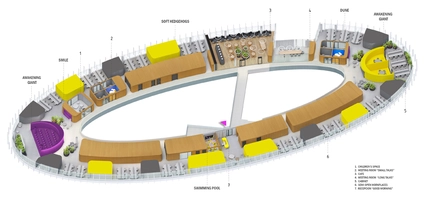Biuras 2023 Nr. 156
Apie projektą:
Autorė: Laura Malcaitė, Dmitrij Kudin, Margarita Podagelytė
Bendraautorė: Julia Denisova
Šalis: Lietuva
Plotas: 2053 m2
Stilingiausias interjeras
MELSOFT ofiso interjeras
Tai antrasis K29 pastate Vilniuje įkurtas „Melsoft“ komandos, kuriai patinka kurti ir žaisti žaidimus, biuro padalinys. Jų idėjos ir personažai sklandžiai persipina su besiplečiančiomis erdvėmis. Pozityvumas ir švelnumas, tai išraiškingo pasakojimo įkūnijimas erdvėje. Erdvė suskirstyta į gyvybingas, dinamiškas ir ramias funkcines zonas, kurios sujungiamos naudojant spalvingas, minkštas medžiagas ir detales-objektus, taip kuriant žaidimo principu formuotas darbo ir poilsio erdves.
OBJEKTAI:
MIEGANTIS MILŽINAS PABUDO
Milžino metafora atkeliauja iš pirmojo Melsoft ofiso. Jame „milžinas miega“ – ir įkūnija poilsio, atsitraukimo erdvę.
Ryto šviesai užliejus naujajį „Melsoft“ biurą, ėmė busti kadaise snūduriavęs milžinas.
Tarp organiškai apibrėžtų funkcinių zonų, centriniu traukos elementu tampa spalvingos ir žaismingos bedruomenės erdvės, neformalios darbo vietos. Bundantis milžinas – tai novatoriškų idėjų, kurios nuolat gimsta šioje vietoje, metafora, pripildanti orą entuziazmu ir geromis emocijomis.
Bendruomenės amfiteatras, tai vieta, kurioje ofisas atgyja. Pokalbiai, filmų peržiūros, atgarsiai keičiantis mintimis, galinčiomis pakeisti ateitį. Ši erdvė, ryšio ir išradingumo epicentras, primenanti, kad biuras yra ne tik sienos ir stalai, bet ir gyva, kvėpuojanti būtybė, kuri vystosi ir auga kartu su jame kuriančiais žmonėmis.
Priešingoje ofiso pusėje „apsigyvenusi“ bundančio milžino mimikrija. Identiška tūrio prasme, tačiau atliekanti pasitarimų funkciją erdvė aplink save formuojanti ofiso bendruomenės susitikimų vietą.
OLA
Purpurinis milžinas dovanoja šiltą šypseną darbuotojams ir jų šeimoms, keliaudamas per vaikų kambario erdvę. Kvietimas bendrauti ir žaisti, tarp uždaros ir bendros erdvės kuria jungtis, kurios skatina įsitraukimą ir harmoniją.
MINKŠTI EŽIUKAI
Šios geltonu kūginiu porolonu aptrauktos sienos atlieka daugiau nei estetinį vaidmenį – jos gerina erdvės akustines savybes, leidžiant kurti tylos tūrius dinamiškose erdvėse. Pokalbiai ir diskusijos lieka numatytose zonose ir ribose, skatinandamos sutelkto produktyvumo atmosferą.
Šioje tekstūrų ir spalvų sąveikoje galima jausti erdvinį dinamiškumą. Kūginės sienos sąveikaudamos su šviesa ir šešėliais, kuria intriguojančius vaizdinius modelius. Raštai kinta pagal saulės šviesos kampą, suteikdami statinei erdvei judėjimo ir kaitos pojūtį.
KOPA
Tai atsitraukimo erdvė, suteikianti galimybę numigti pavargus ar pavalgius. Tai specialiai Melsoft erdvėms kurti kopos formos minkšti baldai savimi, tarsi takus smėlis, užpildantys poilsio zonas.
BASEINAS
Pasitarimų kambarys, kuriame lengvai ir žaidybiškai ironizuojant ilgų posėdžių pasėkmes ant lubų kabo interpretuotos plaukimo lazdos. Kad reikalui esant galima būtų lengvai „išplaukti“ iš pasitarimo.
DARBO ERDVĖS
Neutralios-susiliejančios su pastato architektūra erdvės, dedikuotos susikaupimui ir darbui. Šiame ofise pusiau atviro plano darbo erdvės yra kamerinės, tarsi apskliaustos uždarų kabinetų.
English
This is the second office space for the Melsoft team based in Vilnius K29 office building, who enjoy creating and playing games.
Their ideas and characters seamlessly blend with expanding spaces. Positivity and gentleness embody expressive storytelling within the space. It consists of lively, dynamic and tranquil functional zones linked together using colorful, soft materials as well as details – the Objects - thus creating work and leisure areas following gaming principles.
The Objects:
The Sleeping Giant Awakens
This giant-related metaphor comes from the Melsoft first office. Here ‘the giant is asleep’, representing a space of rest and retreat.
As morning light floods the new office, the once slumbering giant begins to awaken.
Among the organically defined functional zones, colorful and playful community spaces and informal workplaces become the central attraction. The ‘awakening giant’ is a metaphor for innovative ideas that are constantly born in this place, filling the air with enthusiasm and good emotions.
The community amphitheater is a place where the office comes to life. Live discussions, film reviews, etc, are followed by exchange of thoughts that can change the future. This space, an epicenter of communication and creativity, reminds us that the office is not just walls and desks but a living, breathing organism that evolves and grows together with creative people within.
The other side of the office is an echo of the waking giant. Identical in terms of volume, the space performs a meeting function for the office community.
The Cave
The purple giant gives a warm smile to the staff and their families as it travels through the children's room space. An invitation to socialize and play, it creates connections between enclosed and shared spaces that encourage involvement and harmony.
The Soft Hedgehogs
These walls dotted with yellow foam cones play more than just an aesthetic role – they improve the acoustic properties of the space, which allow creation of volumes of silence in dynamic areas. Conversations and discussions remain within designated zones and boundaries, promoting an atmosphere of focused productivity.
This interplay of textures and colors gives you a feeling of spatial dynamism. The cone-decorated walls interact with light and shadow thus creating intriguing visual patterns. Patterns change with the angle of sunlight, providing a sense of movement and change in the static space.
The Dune
This is a space of retreat giving you an opportunity to relax when tired or after a meal. The specially designed dune-shaped soft furniture fills relaxation areas like flowing sand, reminding you of sandy dunes.
The Swimming Pool
It is a meeting room that jokingly makes fun of long meetings, with colorful swimming pool noodles hanging from the ceiling. When needed, one can easily ‘float away’ from a meeting.
The Workspaces
Dedicated to concentration and work, these neutral spaces merge with the architecture of the building.
Here the semi-open plan workspaces are quite intimate as if surrounded by closed-type rooms.
Nuotraukos: Norbert Tukaj

