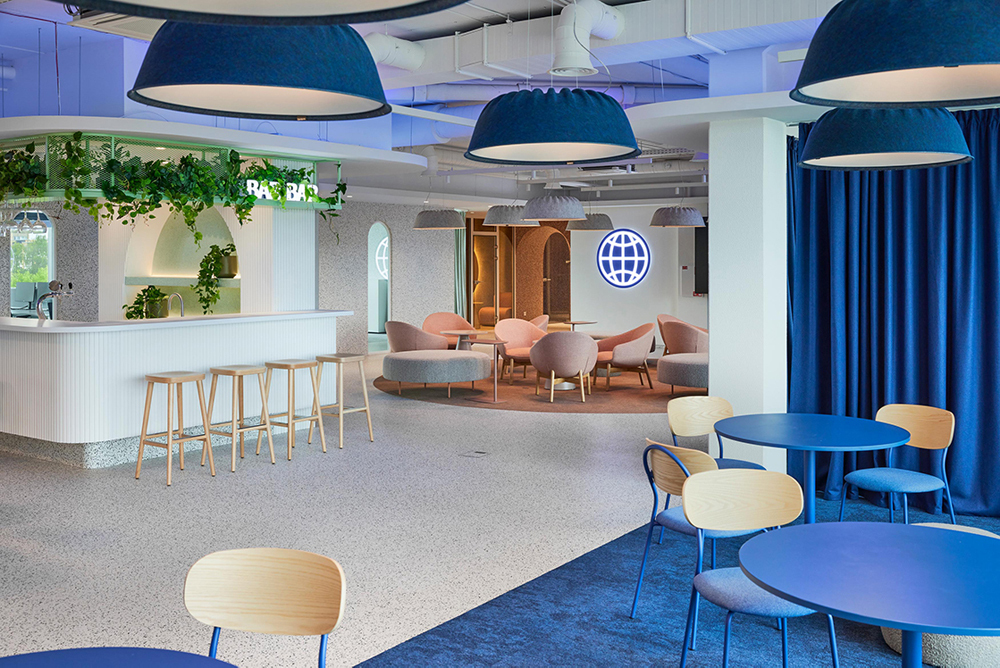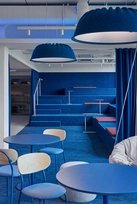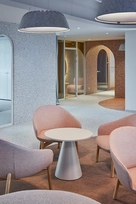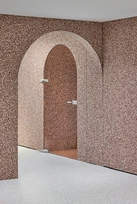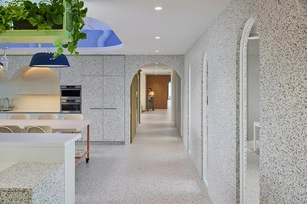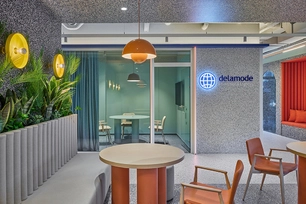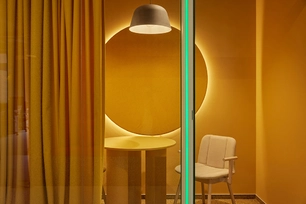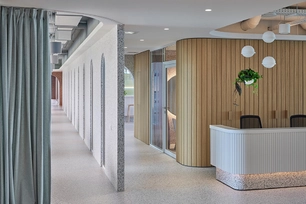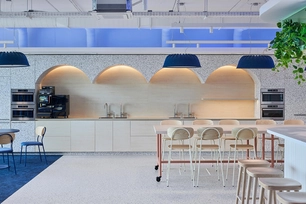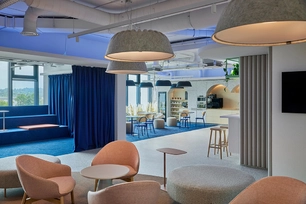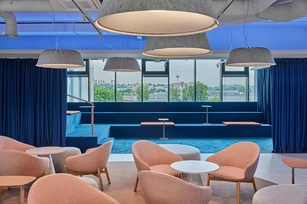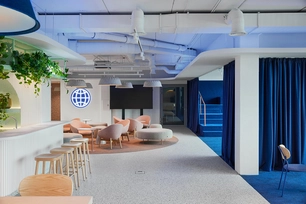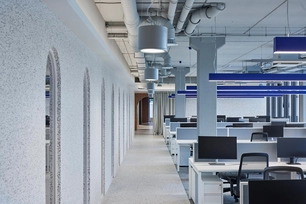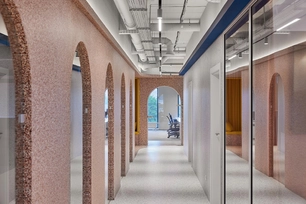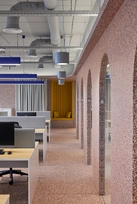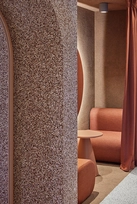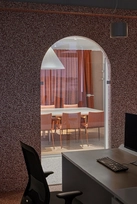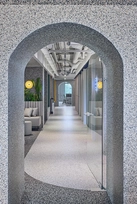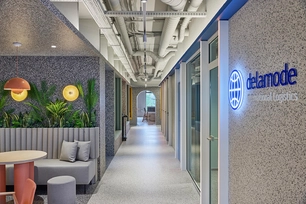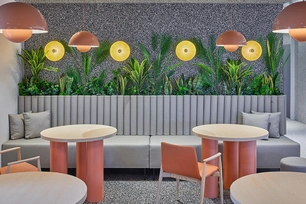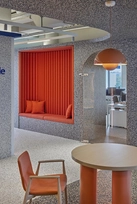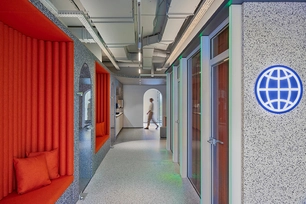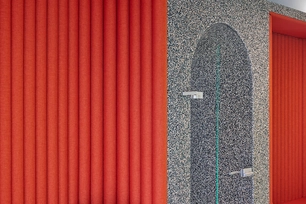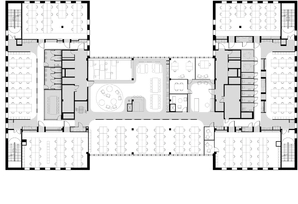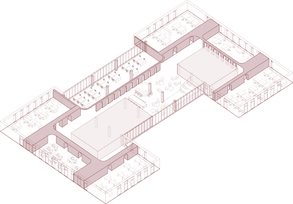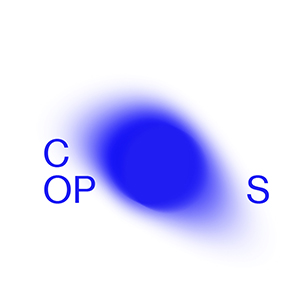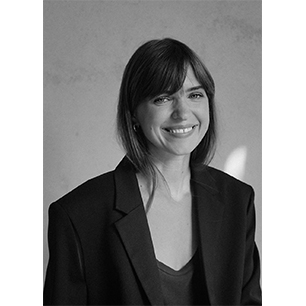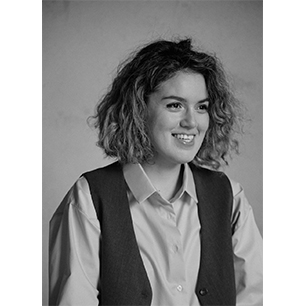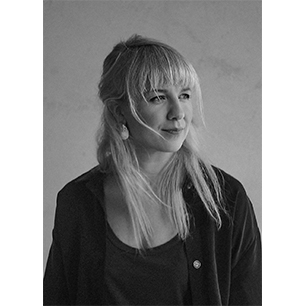Biuras 2023 Nr. 189
Apie projektą:
Šalis: Lietuva
Plotas: 2000 m2
Delamode biuro interjeras
„Delamode“ biuro interjeras – medžiagiškai įdomus, erdviškai atviras ir šviesus – sukurtas logistikos įmonės darbuotojams. 2000 kv. m ploto biuro erdvės skirtos darbui, poilsiui, pramogoms, mokymams, išsidėsčiusios per du pastato aukštus su didele terasa viename iš jų.
Pagrindinė interjero idėja – sukurti erdvinę struktūrą, kuri ne tik apjungtų konkrečius užsakovo funkcinius poreikius, atskirtų darbo zonas, tranzito erdves ir laisvalaikio zonas, bet tuo pačiu ir sukurtų aiškų biuro vizualinį identitetą. Šiai erdvinei – arkinių praėjimo angų, poilsio nišų ir pertvarų – struktūrai pasirinkta apdaila – homogeninė vinilinė danga. Naudojant skirtingus spalvinius derinius tiek grindims, tiek sienoms, tiek luboms, tiek baldams. išskiriamos skirtingos zonos ir funkcijos, tai šiame projekte tampa pagrindiniu akcentu.
English
"Delamode's office interior - materially interesting, spatially open and bright - is designed for the employees of a logistics company. The 2000 sq.m. office space is designed for work, relaxation, fun and training, spread over two floors of the building, with a large terrace on one of them.
The main idea of the interior is to create a spatial structure that not only combines the specific functional needs of the client, separating work areas, transit spaces and leisure areas, but also creates a clear visual identity for the office. The finish chosen for this spatial structure of arched passageways, lounge niches and partitions is a homogeneous vinyl cladding. The use of different colour combinations for the floors, walls, ceilings and furniture distinguishes the different zones and functions, which becomes the main focus of this project.
Nuotraukos: Norbert Tukaj

