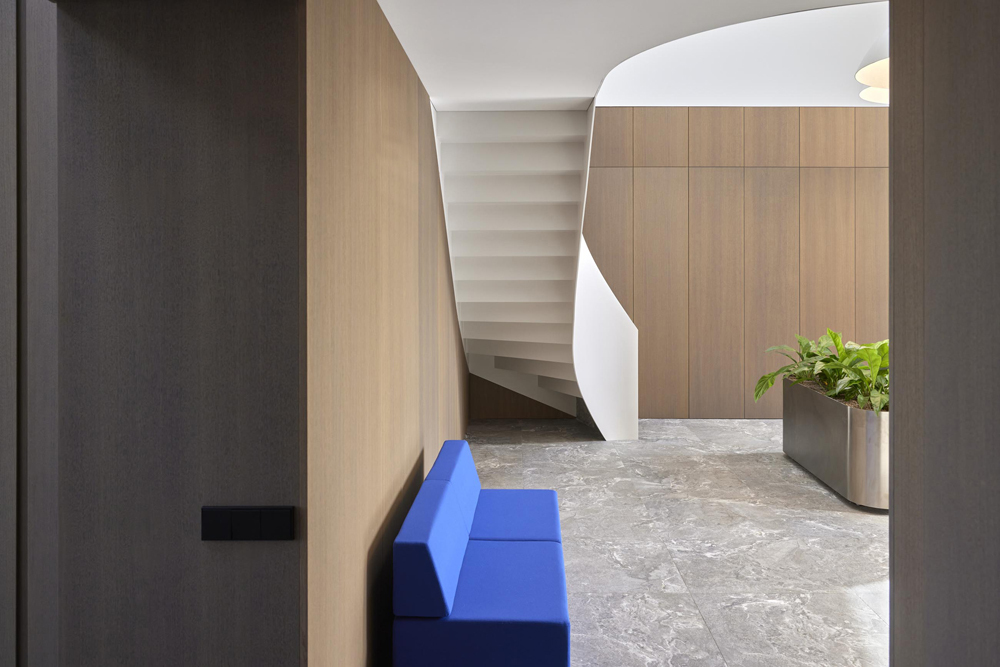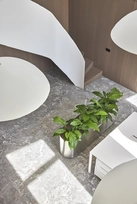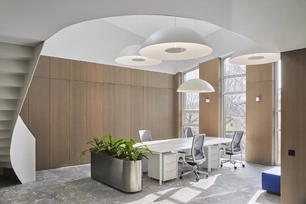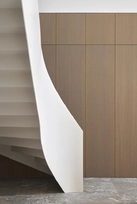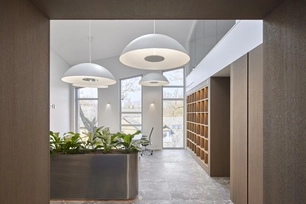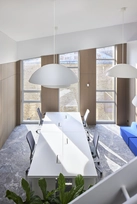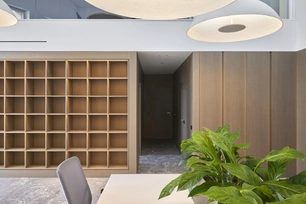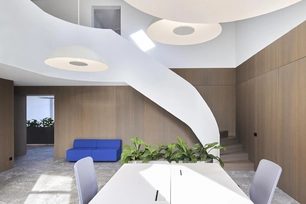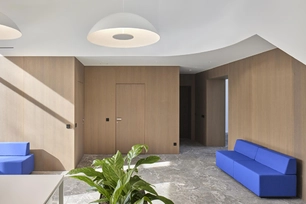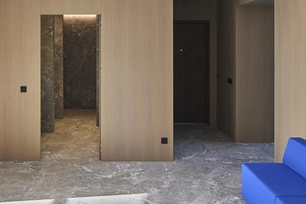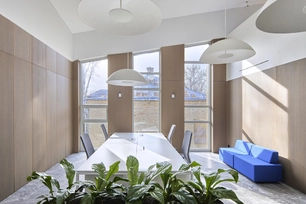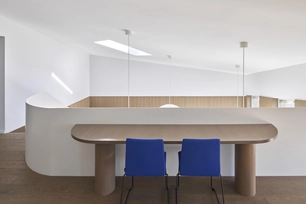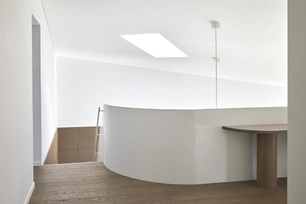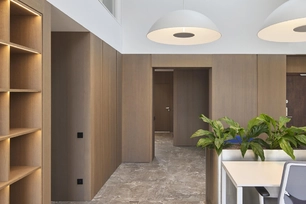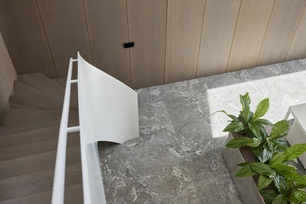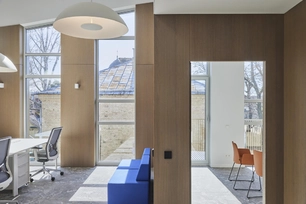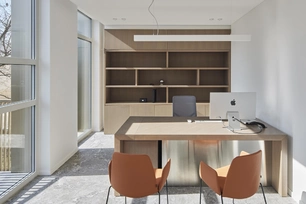Apie projektą:
Pagrindiniai autoriai: KAHU, Audronė Janulytė
Šalis: Lietuva
Plotas: 200 m2
Biuro interjeras Žvėryne
Žvėryne įrengto ofiso interjero idėja padiktuota mansardinio aukšto erdvės bei jame įsikūrusios įmonės darbo specifikos. Patalų erdvė medžiagiškai, spalviškai padalinta į dvi zonas/aukštus. Pirmame aukšte, kuriame pagrindinės darbo zonos, vyrauja faneruotės apdaila, nerūdijančio plieno elementai. Antresoliniame aukšte suprojektuotose poilsio, posėdžių zonose numatyti ramūs, šviesūs tonai. Nerūdijančio plieno vazonai, dideli masyvūs šviestuvai bei baltas laiptų tūris tampa akcentais visoje erdvėje. Interjeras sukurtas taip, kad atitiktų įmonės poreikius, sukurtų erdvę efektyviam darbui, poilsiui bei reprezentuotų įmonės darbo specifiką.
English
The interior design of the office located in Žvėrynas is inspired by the attic space and the nature of the company operating in it. The office space is divided into two zones/floors. The first floor, where the main work areas are located, features veneered finishes and stainless steel elements. The second floor, designed for relaxation and meetings, is characterized by calm and light tones. Stainless steel pots, large and solid lamps, and a white staircase volume become accents throughout the space. The interior is created to meet the needs of the company, provide a space for efficient work and relaxation, and represent the specific nature of the company's work.
Nuotraukos: Norbert Tukaj
© 2025 visos teisės saugomos
Norėdami išsaugoti, prisijunkite.
Siekdami užtikrinti geriausią Jūsų naršymo patirtį, šiame portale naudojame slapukus.
Daugiau informacijos ir pasirinkimo galimybių rasite paspaudus mygtuką „Nustatymai“.
Jei ateityje norėsite pakeisti šį leidimą, tą galėsite bet kada galėsite padaryti paspaudžiant portalo apačioje esančią „Slapukų nustatymai“ nuorodą.
Tai portalo veikimui būtini slapukai, kurie yra įjungti visada. Šių slapukų naudojimą galima išjungti tik pakeitus naršyklės nuostatas.
| Pavadinimas | Aprašymas | Galiojimo laikas |
|---|---|---|
| storage_consent | Šiame slapuke išsaugoma informacija, kurias šiuose nustatymuose matomų slapukų grupes leidžiate naudoti. | 365 dienos |
| PHPSESSID | Sesijos identifikacinis numeris, reikalingas bazinių portalo funkcijų (pavyzdžiui, galimybei prisijungti, užildyti užklausos formą ir kitų) veikimo užtrikinimui. | Iki naršyklės uždarymo |
| REMEMBERME | Prisijungimui prie asmeninės paskyros portale naudojamas slapukas. | 1 mėnuo |
| OAID | Portalo vidinės reklaminių skydelių valdymo sistemos slapukas. | 1 metai |
| __eoi | Saugumo paskirtį atliekantis Google paslaugose (Google AdSense, AdSense for Search, Display & Video 360, Google Ad Manager, Google Ads) naudojamas slapukas. | 6 mėnesiai |
| sender_popup_shown_* | Naujienlaiškio užsakymo formos nustatymai. | 1 mėnuo |
Slapukai skirti informacijos apie portalo lankomumą rinkimui.
| Pavadinimas | Aprašymas | Galiojimo laikas |
|---|---|---|
| _ga | Google Analytics statistikos slapukas | 2 metai |
| _ga_* | Google Analytics statistikos slapukas | 2 metai |
Rinkodaros arba reklamos slapukai, kurie naudojami siekiant parodyti pasiūlymus ar kitą informaciją, kuri galėtų Jus sudominti.
| Pavadinimas | Aprašymas | Galiojimo laikas |
|---|---|---|
| test_cookie | Naudojamas Google paslaugose (Google AdSense, AdSense for Search, Display & Video 360, Google Ad Manager, Google Ads). | 15 minučių |
| __Secure-3PAPISID | Naudojama Google paslaugose vartotojo nustatymų ir informacijos saugojimui. | 13 mėnesių |
| __Secure-3PSID | Naudojama Google paslaugose vartotojo nustatymų ir informacijos saugojimui. | 13 mėnesių |
| _fbp | Facebook platformos slapukas. | 90 dienų |
| _fbc | Facebook platformos slapukas. | 90 dienų |
| datr | Facebook platformos slapukas. | 1 metai |

