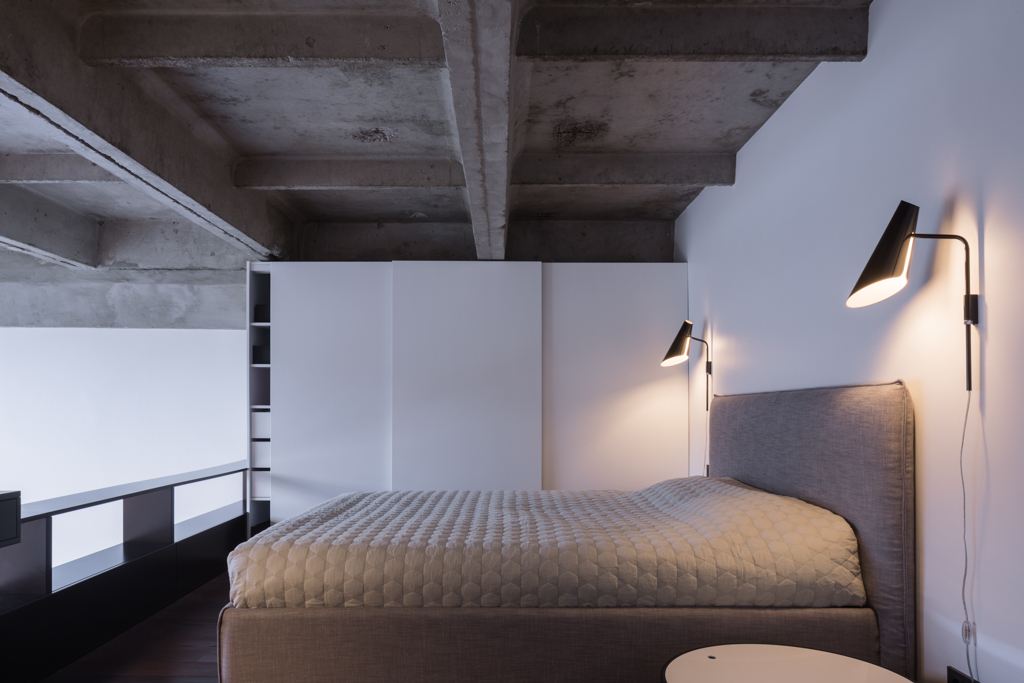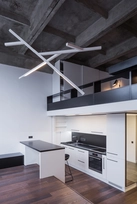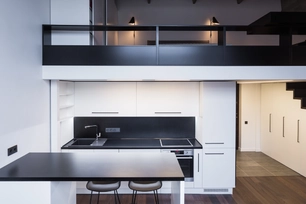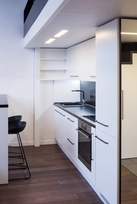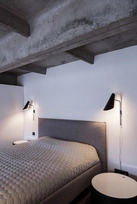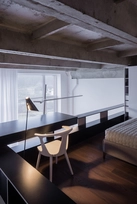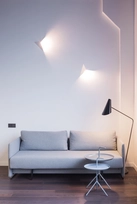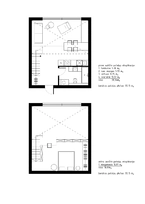Apie projektą:
Šalis: Lietuva
Plotas: 55,15 m2
,,Belmonto loftas"
Projektuojamas loftas Vilniuje šalia Vilnelės krantinės. Pagrindinė mintis - suprojektuoti erdvę taip, kad miškas būtų matomas pro langą iš visų zonų. Todėl sąmoningai suprojektuojama pakila šalia lango, antresolės turėklas projektuojamas taip, kad vaizdą būtų galima stebėti ir gulint lovoje.
Kadangi objekto kvadratūra maža, norėjosi kuo racionaliau išnaudoti erdvę, todėl turėklas tapo papildomai ir darbo zona, ir daiktų laikymo vieta. Norint pabrėžti erdvės išskirtinumą - paliekamos betoninės lubos ir pakabinamas skulptūriškas šviestuvas.
,,Belmontas loft"
The loft lies near the shores of river Vilnele in Vilnius. the main idea was to model the space in a very specific way, that it would be possible to observe the forest landscape thru the window from any position of the loft space. Following this logic a platform was modeled near the window, and the banister of the entresol was specifically designed to have an opportunity to observe the landscape even from the bed.
while the loft space is compact it was a quest to solve the space in the most rational way, so the banister became an extra working space and a place to keep the stuff. In order to save the character of the space the concrete ceiling was left untouched and was accompanied by a lamp of minimalistic shape.
Nuotraukos: Vytautas Narkevičius
© 2025 visos teisės saugomos
Norėdami išsaugoti, prisijunkite.
Siekdami užtikrinti geriausią Jūsų naršymo patirtį, šiame portale naudojame slapukus.
Daugiau informacijos ir pasirinkimo galimybių rasite paspaudus mygtuką „Nustatymai“.
Jei ateityje norėsite pakeisti šį leidimą, tą galėsite bet kada galėsite padaryti paspaudžiant portalo apačioje esančią „Slapukų nustatymai“ nuorodą.
Tai portalo veikimui būtini slapukai, kurie yra įjungti visada. Šių slapukų naudojimą galima išjungti tik pakeitus naršyklės nuostatas.
| Pavadinimas | Aprašymas | Galiojimo laikas |
|---|---|---|
| storage_consent | Šiame slapuke išsaugoma informacija, kurias šiuose nustatymuose matomų slapukų grupes leidžiate naudoti. | 365 dienos |
| PHPSESSID | Sesijos identifikacinis numeris, reikalingas bazinių portalo funkcijų (pavyzdžiui, galimybei prisijungti, užildyti užklausos formą ir kitų) veikimo užtrikinimui. | Iki naršyklės uždarymo |
| REMEMBERME | Prisijungimui prie asmeninės paskyros portale naudojamas slapukas. | 1 mėnuo |
| OAID | Portalo vidinės reklaminių skydelių valdymo sistemos slapukas. | 1 metai |
| __eoi | Saugumo paskirtį atliekantis Google paslaugose (Google AdSense, AdSense for Search, Display & Video 360, Google Ad Manager, Google Ads) naudojamas slapukas. | 6 mėnesiai |
| sender_popup_shown_* | Naujienlaiškio užsakymo formos nustatymai. | 1 mėnuo |
Slapukai skirti informacijos apie portalo lankomumą rinkimui.
| Pavadinimas | Aprašymas | Galiojimo laikas |
|---|---|---|
| _ga | Google Analytics statistikos slapukas | 2 metai |
| _ga_* | Google Analytics statistikos slapukas | 2 metai |
Rinkodaros arba reklamos slapukai, kurie naudojami siekiant parodyti pasiūlymus ar kitą informaciją, kuri galėtų Jus sudominti.
| Pavadinimas | Aprašymas | Galiojimo laikas |
|---|---|---|
| test_cookie | Naudojamas Google paslaugose (Google AdSense, AdSense for Search, Display & Video 360, Google Ad Manager, Google Ads). | 15 minučių |
| __Secure-3PAPISID | Naudojama Google paslaugose vartotojo nustatymų ir informacijos saugojimui. | 13 mėnesių |
| __Secure-3PSID | Naudojama Google paslaugose vartotojo nustatymų ir informacijos saugojimui. | 13 mėnesių |
| _fbp | Facebook platformos slapukas. | 90 dienų |
| _fbc | Facebook platformos slapukas. | 90 dienų |
| datr | Facebook platformos slapukas. | 1 metai |

