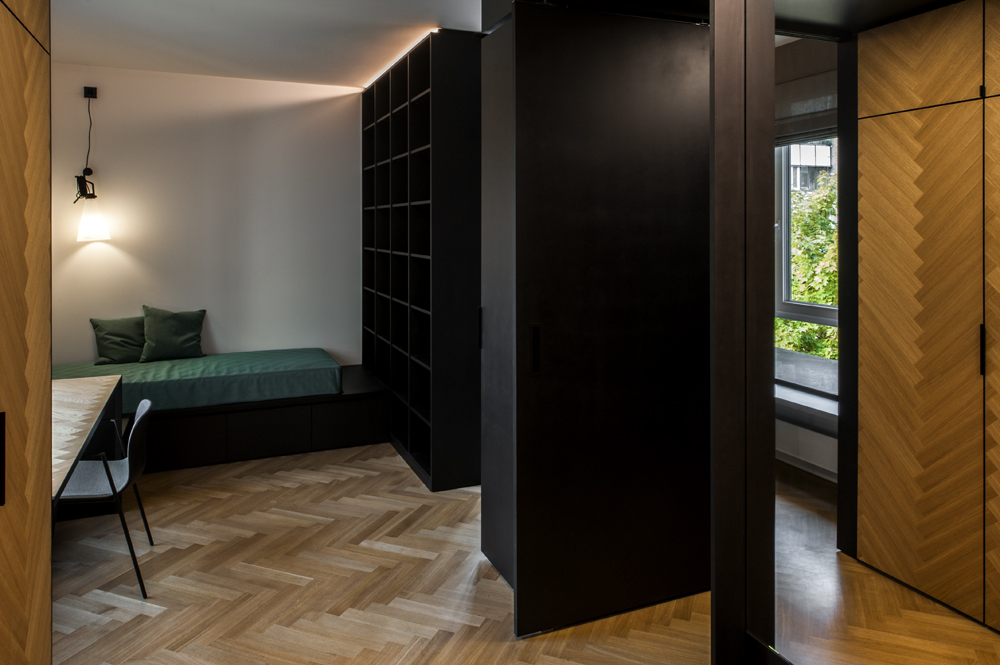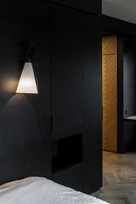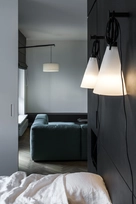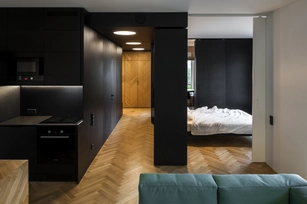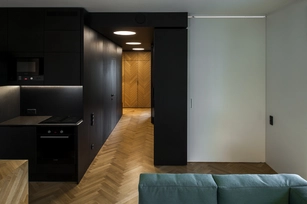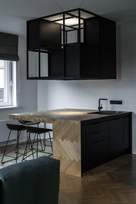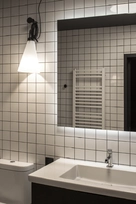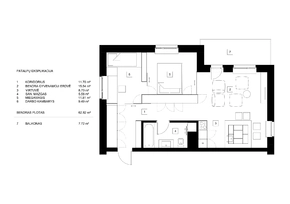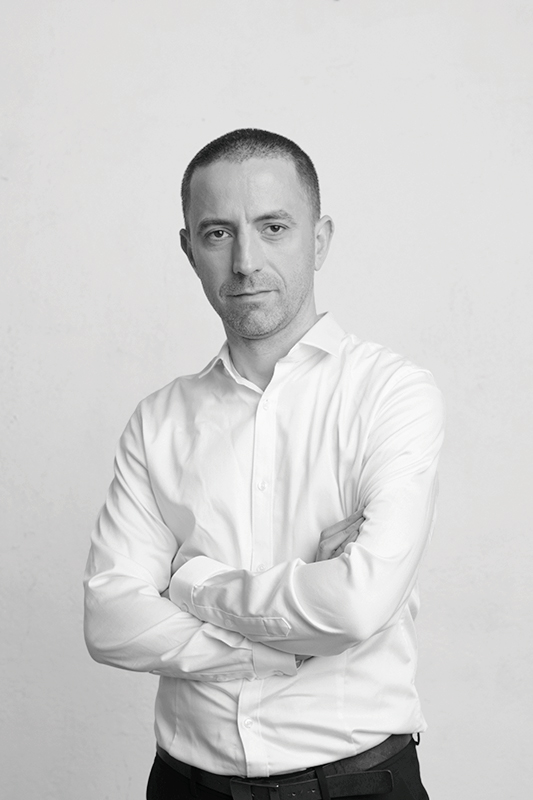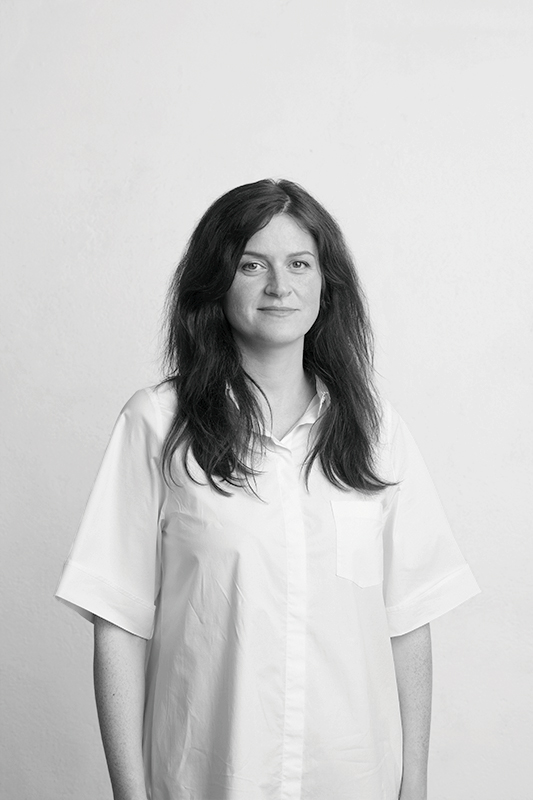Privatus gyvenamasis 2015 Nr. 209
Apie projektą:
Pagrindiniai autoriai:
Laura Malcaitė;
Dmitrij Kudin.
Bendraautorius:
Janina Basova
Šalis: Lietuva
Plotas: 62m2
Kintančios erdvės
Šio nedidelio 63 m2 buto erdvę galima formuoti ir transformuoti pagal savo poreikius. Slankiojančių pertvarų ir funkcinių zonų išdėstymas leidžia susikurti net aštuonių skirtingų erdvių variantus.
Mažame bute erdvė ir natūrali šviesa yra itin svarbios vertybės, nes dažniausiai trūksta vieno arba kito, o kartais abiejų.
Kambarių, kaip izoliuotų erdvių, sąvoka ištirpsta, kai atidaromos slankiojančios pertvaros, skiriančios skirtingas funkcines zonas, ir natūrali šviesa užpildo buto erdvę iš visų pusių kur yra langai. Erdvės tampa susijusios vizualiniais ryšiais, o butas apeinamas ratu. Šių slankiojančių sistemų dėka erdvė lengvai dalinama, prisitaiko prie žmogaus poreikių, nuotaikos, tarsi susitapatina su juo.
Buto erdvę apibrėžia tik išorinis sienų kontūras. Jo atskyrimus formuoja ne sienos, bet baldų tūriai. Taip taupiau išnaudojama erdvė. Vienintelė patalpa su pertvaromis-sienomis yra vonia. Baldai ne tik funkcionuoja kaip judančios sienos, jie tampa ir buto apdaila.
Monumentalias juodas spintas atsveria smulki parketo faktūra, juvelyriškos baldų konstrukcijos. Interjere naudojamos dvi pagrindinės apdailos medžiagos: eglute suklotas ąžuolo grindų parketas, bei juoda MDF plokštė. Horizontali grindų danga pratęsiama ir vertikaliuose paviršiuose. Tai sukuria tam tikrą erdvės be pabaigos ar veidrodinio atspindžio įspūdį.
The Spaces That Change
This modest living space of 63 sq m may be shaped and reshaped according to dweller’s needs. The layout of movable partitions and functional zones allows formation of as many as eight different spaces.
In a modest-sized apartment, adequate space and daylight illumination are vital. It is often the case that one or another of them is inadequate, and sometimes both of them.
The idea of rooms as isolated spaces becomes fuzzy when partitions are removed, flooding the newly emerged space with daylight on all sides that have windows. The spaces become visually connected, and you can walk round the whole apartment. It is owing to the moving wall systems that the space is easily transformed, adjusted to dweller's needs and apparently reflecting his or her individuality.
The apartment space is only contoured by chief walls. Its segmentation is realized not by walls but rather by furniture volumes. This is the economical approach to the apartment space. The only room that has actual walls is the bathroom. The furniture acts not only as moving walls but it also performs the function of interior finish.
The delicate parquetry texture and elaborate furniture design countervail the massive black cabinets. The interior design employs two basic finishing agents: the herring-bone oak parquet and the black wood chipboard. The horizontal flooring goes onto the vertical surfaces. The impression is that of a space that has no end or mirroring.
Nuotraukos: Darius Petrulaitis

