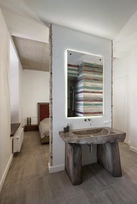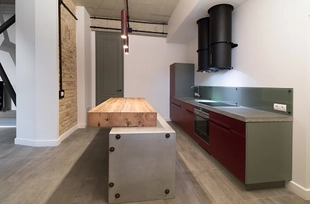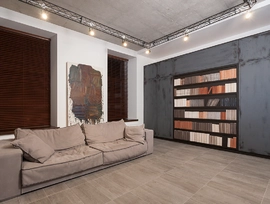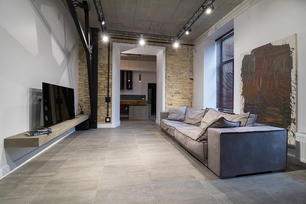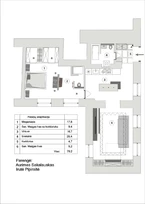Apie projektą:
Pagrindinis autorius: Aurimas Sakalauskas
Bendraautorius: Irutė Pipiraitė
Šalis: Lietuva
Plotas: 79,2m2
Butas vienam asmeniui, apsistoti ilgiems savatgaliams atvykus į Vilnių ( gali būti ir svečių)
Tai ne nuolatinė gyvenamoji vieta, interjeras turėjo atspindėti laisvės pojutį. Su sportiniais bateliais išlėkti į miestą, pabėgti nuo įpareigojančios aplinkos, įtempto darbo ritmo. Kuriant erdves nereikėjo galvoti apie didelius daiktų pasidėjimo plotus, tiek virtuvėje, ar garderobinėje. Miegamajeme sukurti naktiniai staliukai bei komoda, forma ir spalva primenatys saulės ir lietaus išgairintas atokiau sukrautas lentų rėtis - visa tai nukelia į neįparegojančią, nuošalią aplinką, kur niekas tavęs nesuras. Didžiulis galvūgalis veikia kaip siena, prie kurios gali jaustis saugus, Baldams naudota raudono vyno spalva, tarsi atpalaiduoja ir primena apie nebaigto gerti vyno taurę. Dešinėje lyg sienoje išpjautos dvejos durys į garderobinę su iš tos pačios plokštumos “atplėštomis” rankenėlėmis. Vonios kambarys toliau tęsia laukinę aplinką- su senomis lentomis apkalta dušo kabina, o didžiulis akmuo naudotas praustuvui primena, kad kiekvienas rytas yra šventas... Virtuvėje yra dirbtuvės nuotaikos, vamzdžiuose paslėptas garų surinktuvas ir papildomas apšvietimas. Elektros instaliacija išvedžiota metaliniuose vamzdeliuose, kurie ant sienų ir lubų formuoja savotišką grafikos piešinį . Virtuvėje toliau tęsiasi tie patys atspalviai, o kartu ir nuotaika. Viduryje virtuvės stūkso betoninė sala. Betonas pasirinktas ne kaip mados elementas, o kaip svertas ant krašto padėtam stalviršiui, pagamintam iš antrą gyvenimą gyvenančios medienos, atgabentos iš klaipėdos krašto senų stogų konstrukcijų , o ant jo kabančios dalies galima drąsiai ir atsisėsti. Tuo pačiu jis gerai dera su išlietomis viso buto betoninėmis lubomis.Svetainėje atlietų keramikinių knygų pano slepia svečiams skirtą atlenkiamą lova. Durys pasirinktos su įsprūdais,tarsi duoklė tradiciniam senamiesčio namui.
English:
As the apartment was not intended to be a permanent residence, the interior had to represent a sense of freedom. Heading downtown in sneakers, getting away from obligations and a fast-paced work rhythm... Planning this place had nothing to do with spacious storage areas, neither in kitchen nor in the wardrobe.The bedroom is furnished with nightstands and a dresser, designed to resemble the stack of sun-lightened and rain-showered planks – to take you to an idle place, not to be found by anybody. The massive bed-head serves as a wall to make you feel perfectly safe. The dark red colour palette was picked for the furniture with intention to create a relaxing environment – the kind of relaxation that can be compared to an unfinished glass of wine. On the right, the cut-out double door to the wardrobe is finished with handles that seem to be torn off from the same plane. The bathroom space revolves around wild nature tones – the shower is covered with old natural wood planks, and the massive coarse stone is turned into the washer – to remind that every single morning is sacred...The kitchen is designed to create a vintage workshop mood, with steam collector and additional light source hidden in-between the pipes. Electricity wiring tubes installed on the walls and ceiling shape into a unique graphic image. A concrete island occupies the kitchen centre. Concrete was chosen regardless of its trendiness, in order to serve as a lever for the massive tabletop placed on its edge – made from the repurposed wooden roofing material from Klaipėda region, strong enough to allow sitting on its hanging part. The island as well befits the cast concrete ceiling throughout the apartment. In the living room, the cast ceramics book panneau hides the folding bed for guests.The door with an interior frame was chosen as a tribute to a traditional Old Town house.
Nuotraukos: Vidas Ilčiukas
© 2025 visos teisės saugomos
Norėdami išsaugoti, prisijunkite.
Siekdami užtikrinti geriausią Jūsų naršymo patirtį, šiame portale naudojame slapukus.
Daugiau informacijos ir pasirinkimo galimybių rasite paspaudus mygtuką „Nustatymai“.
Jei ateityje norėsite pakeisti šį leidimą, tą galėsite bet kada galėsite padaryti paspaudžiant portalo apačioje esančią „Slapukų nustatymai“ nuorodą.
Tai portalo veikimui būtini slapukai, kurie yra įjungti visada. Šių slapukų naudojimą galima išjungti tik pakeitus naršyklės nuostatas.
| Pavadinimas | Aprašymas | Galiojimo laikas |
|---|---|---|
| storage_consent | Šiame slapuke išsaugoma informacija, kurias šiuose nustatymuose matomų slapukų grupes leidžiate naudoti. | 365 dienos |
| PHPSESSID | Sesijos identifikacinis numeris, reikalingas bazinių portalo funkcijų (pavyzdžiui, galimybei prisijungti, užildyti užklausos formą ir kitų) veikimo užtrikinimui. | Iki naršyklės uždarymo |
| REMEMBERME | Prisijungimui prie asmeninės paskyros portale naudojamas slapukas. | 1 mėnuo |
| OAID | Portalo vidinės reklaminių skydelių valdymo sistemos slapukas. | 1 metai |
| __eoi | Saugumo paskirtį atliekantis Google paslaugose (Google AdSense, AdSense for Search, Display & Video 360, Google Ad Manager, Google Ads) naudojamas slapukas. | 6 mėnesiai |
| sender_popup_shown_* | Naujienlaiškio užsakymo formos nustatymai. | 1 mėnuo |
Slapukai skirti informacijos apie portalo lankomumą rinkimui.
| Pavadinimas | Aprašymas | Galiojimo laikas |
|---|---|---|
| _ga | Google Analytics statistikos slapukas | 2 metai |
| _ga_* | Google Analytics statistikos slapukas | 2 metai |
Rinkodaros arba reklamos slapukai, kurie naudojami siekiant parodyti pasiūlymus ar kitą informaciją, kuri galėtų Jus sudominti.
| Pavadinimas | Aprašymas | Galiojimo laikas |
|---|---|---|
| test_cookie | Naudojamas Google paslaugose (Google AdSense, AdSense for Search, Display & Video 360, Google Ad Manager, Google Ads). | 15 minučių |
| __Secure-3PAPISID | Naudojama Google paslaugose vartotojo nustatymų ir informacijos saugojimui. | 13 mėnesių |
| __Secure-3PSID | Naudojama Google paslaugose vartotojo nustatymų ir informacijos saugojimui. | 13 mėnesių |
| _fbp | Facebook platformos slapukas. | 90 dienų |
| _fbc | Facebook platformos slapukas. | 90 dienų |
| datr | Facebook platformos slapukas. | 1 metai |

