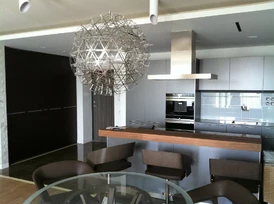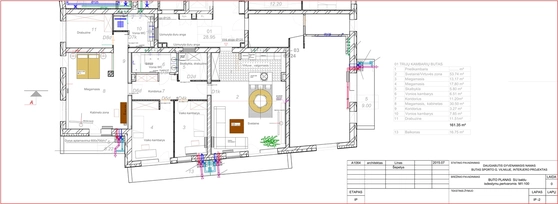Apie projektą:
Šalis: Lietuva
Plotas: 161,5 m2
Butas Vilniuje, Sporto g.
Interjero funkcinis planinis sprendimas – į vieną sujungti 3 butai – esamos nesančios (konstrukcinės) sienos padiktavo aiškią buto planinę struktūrą – 3 esminės zonos : 1 – holas, virtuvė, valgomoji zona ir svetainė; 2 – du vaikų kambariai, svečių sanmazgas, skalbykla. koridorius; ir 3 zona – šeimininko miegamasis su drabužine, wc, dušas. Apdailos medžiagos parinktos nuosaikių tonų, vyrauja rudi, gelsvi atspalviai. Pagrindinis šio interjero tikslas – sukurti išbaigtą, funkcionalią patalpų sistema, naudojant ypač aukštos kokybės medžiagas ir baldus.
English:
The interior functional target decision is to link three separate flats into one. The existing carrying structural walls dictated clear planned structure of the flat. There are three main areas: 1) - the hall, kitchen, the dining area and the living room. 2) - two children bedrooms, guest WC and bathroom. 3) - the host living room, laundry room, WC and bathroom. The materials chosen for the interior are moderately toned, dominated with brown and yellowish shades. The main purpose of this interior is to create refined and functional system of premises, while employing exceptional high quality materials and furniture.
Nuotraukos: Linas Šepetys
© 2025 visos teisės saugomos
Norėdami išsaugoti, prisijunkite.
Siekdami užtikrinti geriausią Jūsų naršymo patirtį, šiame portale naudojame slapukus.
Daugiau informacijos ir pasirinkimo galimybių rasite paspaudus mygtuką „Nustatymai“.
Jei ateityje norėsite pakeisti šį leidimą, tą galėsite bet kada galėsite padaryti paspaudžiant portalo apačioje esančią „Slapukų nustatymai“ nuorodą.
Tai portalo veikimui būtini slapukai, kurie yra įjungti visada. Šių slapukų naudojimą galima išjungti tik pakeitus naršyklės nuostatas.
| Pavadinimas | Aprašymas | Galiojimo laikas |
|---|---|---|
| storage_consent | Šiame slapuke išsaugoma informacija, kurias šiuose nustatymuose matomų slapukų grupes leidžiate naudoti. | 365 dienos |
| PHPSESSID | Sesijos identifikacinis numeris, reikalingas bazinių portalo funkcijų (pavyzdžiui, galimybei prisijungti, užildyti užklausos formą ir kitų) veikimo užtrikinimui. | Iki naršyklės uždarymo |
| REMEMBERME | Prisijungimui prie asmeninės paskyros portale naudojamas slapukas. | 1 mėnuo |
| OAID | Portalo vidinės reklaminių skydelių valdymo sistemos slapukas. | 1 metai |
| __eoi | Saugumo paskirtį atliekantis Google paslaugose (Google AdSense, AdSense for Search, Display & Video 360, Google Ad Manager, Google Ads) naudojamas slapukas. | 6 mėnesiai |
| sender_popup_shown_* | Naujienlaiškio užsakymo formos nustatymai. | 1 mėnuo |
Slapukai skirti informacijos apie portalo lankomumą rinkimui.
| Pavadinimas | Aprašymas | Galiojimo laikas |
|---|---|---|
| _ga | Google Analytics statistikos slapukas | 2 metai |
| _ga_* | Google Analytics statistikos slapukas | 2 metai |
Rinkodaros arba reklamos slapukai, kurie naudojami siekiant parodyti pasiūlymus ar kitą informaciją, kuri galėtų Jus sudominti.
| Pavadinimas | Aprašymas | Galiojimo laikas |
|---|---|---|
| test_cookie | Naudojamas Google paslaugose (Google AdSense, AdSense for Search, Display & Video 360, Google Ad Manager, Google Ads). | 15 minučių |
| __Secure-3PAPISID | Naudojama Google paslaugose vartotojo nustatymų ir informacijos saugojimui. | 13 mėnesių |
| __Secure-3PSID | Naudojama Google paslaugose vartotojo nustatymų ir informacijos saugojimui. | 13 mėnesių |
| _fbp | Facebook platformos slapukas. | 90 dienų |
| _fbc | Facebook platformos slapukas. | 90 dienų |
| datr | Facebook platformos slapukas. | 1 metai |








