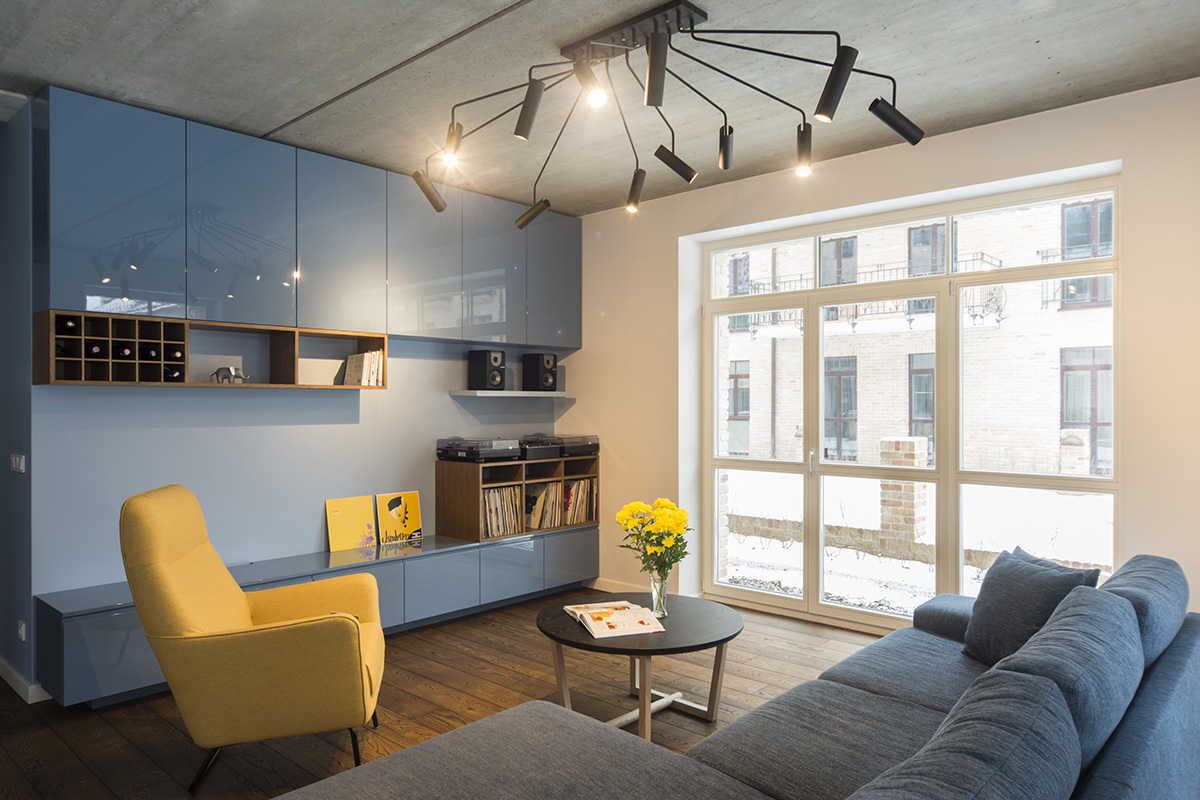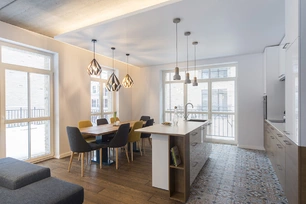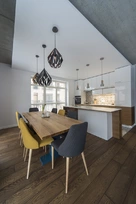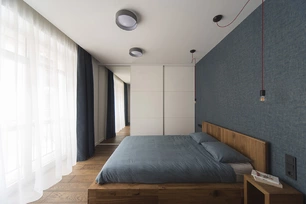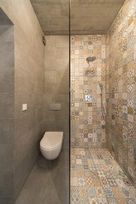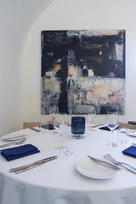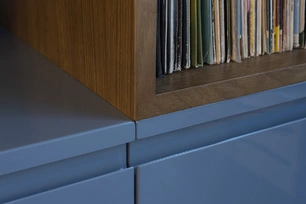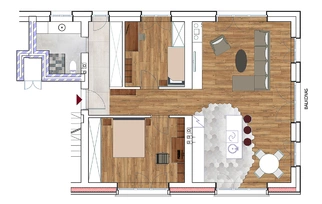Apie projektą:
Šalis: Lietuva
Plotas: 83 m2
Butas betono lubomis
Jauna profesionalų šeima norėjo modernaus, netipinio, urbanistinio stiliaus interjero. Pradinės gana radikalios idėjos – betono lubos, atidengtos plytos, grafičiai ant sienų, seni baldai, perdaryti iš industrinių elementų, – buvo supaprastintos. Pasirinkom universalesnį moderno stilių. Interjero pagrindas – grynos tiesios formos ir tūriai. Palikom atviro betono, parinkom industriškai atrodančius naujus šviestuvus. Jaukumui sukurti naudojom daug natūralios medienos, įmaišėme didelius mėlynos spalvos lopus, bei šiek tiek geltonos spalvos taškų. Gyvybės virtuvei ir voniai įpūtėm raštuotomis margaspalvėmis plytelėmis, smagiai kontrastuojančiomis su betono pilkumu. Dėl mažo sienų ploto, prie kurių galima glausti stalviršį, akivaizdus sprendimas buvo virtuvės sala. Tokiu būdų padidinom darbastalio plotį ir suteikėm šeimininkams galimybę dirbti su vaizdu pro panoraminius langus. Kiekviena darbo zona turi savo unikalų apšvietimą, nuo paslėpto LED apšvietimo iki valgomojo stalo su ryškiais metalo šviestuvais virš jo. Tradicinis didysis sietynas gyvenamajame kambaryje pakeistas didelio gabarito futuristiškai atrodančiu juodo metalo šviestuvu „voru“ . Miegamajame tamsinto ąžuolo grindys ir specialiai pagaminta naudotos medienos lova derinamos su tamsia sodria raminančiai veikiančia mėlyna spalva galvūgalio sienoje ir užuolaidose. Vonioje ne tik lubose paliktas betonas – sienoms ir grindim parinktos akmens masės plytelės su betono raštu, ir tik dušo zona išskirta gyvesnėmis margomis raštuotomis plytelėmis.
English:
A family of young professionals wanted a modern, atypical, urban interior. First concepts were rather radical, - concrete ceiling, bare bricks, graffiti on the walls, old furniture refurbished from industrial elements - so they were streamlined.
We chose a universal modern style. The interior is based on raw, straight forms and spaces. We left some bare concrete and chose new lamps with an industrial look. In order to create cosiness we used a lot of natural wood mixed in with large patches of blue and spots of yellow. We revived the kitchen and bathroom with colourful patterned tiles that capture an amusing contrast with grey concrete.
Due to low wall area available to fix countertops to, the obvious solution was to install a kitchen island. This way we were able to expand countertop area, and the owners can now work while enjoying a view through panoramic windows.
Every work zone has its own unique lighting, from hidden LED lighting to bright metal lamps above the dinner table. The traditional chandelier in the living room was replaced with a giant futuristic black metal ‘spider’ lamp.
In the bedroom, darkened oak floor and custom made bed of restored wood are matched with a dark rich, soothing blue, which is the colour of the wall at the head of the bed and of draperies.
You can find even more concrete in the bathroom, where not only the ceiling is bare, but porcelain tiles resemble concrete as well, and only the shower area has livelier, colourful patterned tiles.
Nuotraukos: Lukas Gadeikis
© 2025 visos teisės saugomos
Norėdami išsaugoti, prisijunkite.
Siekdami užtikrinti geriausią Jūsų naršymo patirtį, šiame portale naudojame slapukus.
Daugiau informacijos ir pasirinkimo galimybių rasite paspaudus mygtuką „Nustatymai“.
Jei ateityje norėsite pakeisti šį leidimą, tą galėsite bet kada galėsite padaryti paspaudžiant portalo apačioje esančią „Slapukų nustatymai“ nuorodą.
Tai portalo veikimui būtini slapukai, kurie yra įjungti visada. Šių slapukų naudojimą galima išjungti tik pakeitus naršyklės nuostatas.
| Pavadinimas | Aprašymas | Galiojimo laikas |
|---|---|---|
| storage_consent | Šiame slapuke išsaugoma informacija, kurias šiuose nustatymuose matomų slapukų grupes leidžiate naudoti. | 365 dienos |
| PHPSESSID | Sesijos identifikacinis numeris, reikalingas bazinių portalo funkcijų (pavyzdžiui, galimybei prisijungti, užildyti užklausos formą ir kitų) veikimo užtrikinimui. | Iki naršyklės uždarymo |
| REMEMBERME | Prisijungimui prie asmeninės paskyros portale naudojamas slapukas. | 1 mėnuo |
| OAID | Portalo vidinės reklaminių skydelių valdymo sistemos slapukas. | 1 metai |
| __eoi | Saugumo paskirtį atliekantis Google paslaugose (Google AdSense, AdSense for Search, Display & Video 360, Google Ad Manager, Google Ads) naudojamas slapukas. | 6 mėnesiai |
| sender_popup_shown_* | Naujienlaiškio užsakymo formos nustatymai. | 1 mėnuo |
Slapukai skirti informacijos apie portalo lankomumą rinkimui.
| Pavadinimas | Aprašymas | Galiojimo laikas |
|---|---|---|
| _ga | Google Analytics statistikos slapukas | 2 metai |
| _ga_* | Google Analytics statistikos slapukas | 2 metai |
Rinkodaros arba reklamos slapukai, kurie naudojami siekiant parodyti pasiūlymus ar kitą informaciją, kuri galėtų Jus sudominti.
| Pavadinimas | Aprašymas | Galiojimo laikas |
|---|---|---|
| test_cookie | Naudojamas Google paslaugose (Google AdSense, AdSense for Search, Display & Video 360, Google Ad Manager, Google Ads). | 15 minučių |
| __Secure-3PAPISID | Naudojama Google paslaugose vartotojo nustatymų ir informacijos saugojimui. | 13 mėnesių |
| __Secure-3PSID | Naudojama Google paslaugose vartotojo nustatymų ir informacijos saugojimui. | 13 mėnesių |
| _fbp | Facebook platformos slapukas. | 90 dienų |
| _fbc | Facebook platformos slapukas. | 90 dienų |
| datr | Facebook platformos slapukas. | 1 metai |

