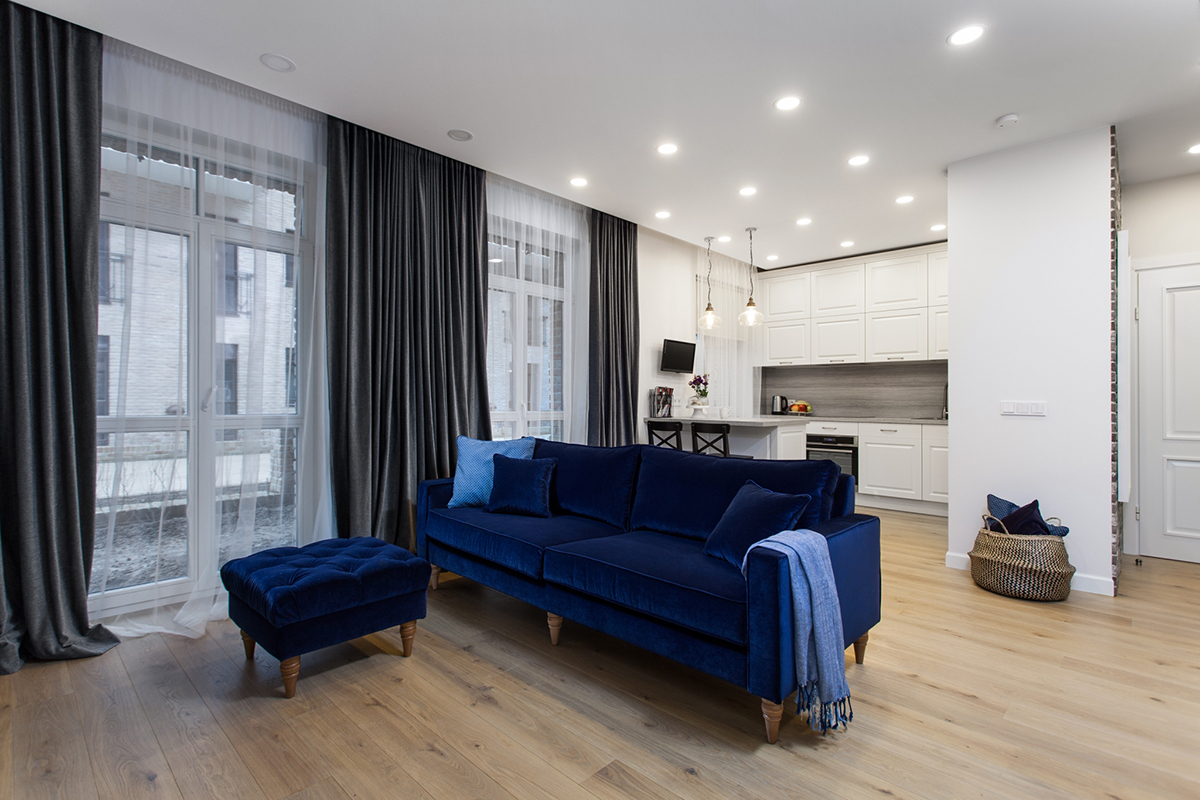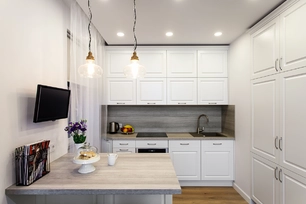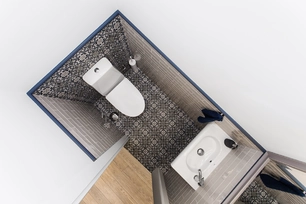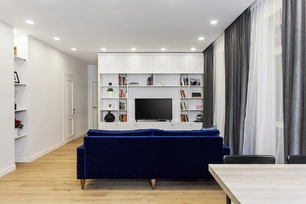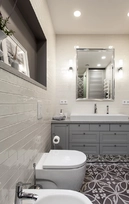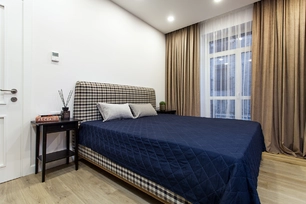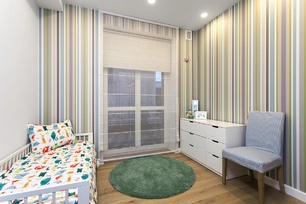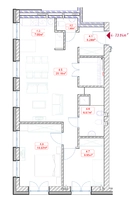Apie projektą:
Šalis: Lietuva
Plotas: 78 m2
Butas jaunai šeimai
Kuriant interjerą svarbiausia buvo patogiai suplanuoti buto erdves. Todėl pirmiausia virtuvės ir svetainės erdvės buvo perkeltos arčiau įėjimo, kad grįžus su pirkiniais netektų eiti per visa butą ilgu koridoriumi (toks buvo pirminis buto planas). Likusioje buto dalyje suplanuoti Miegamieji bei pagrindinė vonia. Pakeitus išplanavima pavyko suprojektuoti gana erdvų sandėliuką. Ši patalpa mano manymu yra viena svarbiausiu namuose, nes čia patogiai galime sudėti ne tik įvairius buities daiktus, bet ir laikyti rogutes ar dviratį. Bendroms erdvėms pasirinktas šviesus koloritas bei užsakovų mėgiama mėlyna spalva. Miegamojo bei bendros vonios spalvos šiltesnės ramesnės, nuteikiančios poilsiui. Vaiko kambario sienos norint suteikti žaismingumo papuoštos spalvotu dryžuotu tapetu.
English:
When designing the interior, the most important thing was comfortably arranged spaces. Therefore, first of all, the kitchen and living space were moved closer to the entrance, so that after returning with groceries they would not have to go through the whole apartment on a long corridor (such was the original apartment plan). Bedrooms and a main bath were planned inthe remaining parts of the appartment. After changing the layout, the was enough space for a rather spacious pantry. This room, in my opinion, is one of the most important spaces in the flat /house, because here you can comvenienty store not only various household items, but also put sled or bicycle. For shared spaces light colors were chosen in combination with blue details. The bedroom and bath colors are warmer. The walls of the child's room are decorated with colorful striped wallpaper to give a playful look.
Nuotraukos: Simonas Linkevičius
© 2025 visos teisės saugomos
Norėdami išsaugoti, prisijunkite.
Siekdami užtikrinti geriausią Jūsų naršymo patirtį, šiame portale naudojame slapukus.
Daugiau informacijos ir pasirinkimo galimybių rasite paspaudus mygtuką „Nustatymai“.
Jei ateityje norėsite pakeisti šį leidimą, tą galėsite bet kada galėsite padaryti paspaudžiant portalo apačioje esančią „Slapukų nustatymai“ nuorodą.
Tai portalo veikimui būtini slapukai, kurie yra įjungti visada. Šių slapukų naudojimą galima išjungti tik pakeitus naršyklės nuostatas.
| Pavadinimas | Aprašymas | Galiojimo laikas |
|---|---|---|
| storage_consent | Šiame slapuke išsaugoma informacija, kurias šiuose nustatymuose matomų slapukų grupes leidžiate naudoti. | 365 dienos |
| PHPSESSID | Sesijos identifikacinis numeris, reikalingas bazinių portalo funkcijų (pavyzdžiui, galimybei prisijungti, užildyti užklausos formą ir kitų) veikimo užtrikinimui. | Iki naršyklės uždarymo |
| REMEMBERME | Prisijungimui prie asmeninės paskyros portale naudojamas slapukas. | 1 mėnuo |
| OAID | Portalo vidinės reklaminių skydelių valdymo sistemos slapukas. | 1 metai |
| __eoi | Saugumo paskirtį atliekantis Google paslaugose (Google AdSense, AdSense for Search, Display & Video 360, Google Ad Manager, Google Ads) naudojamas slapukas. | 6 mėnesiai |
| sender_popup_shown_* | Naujienlaiškio užsakymo formos nustatymai. | 1 mėnuo |
Slapukai skirti informacijos apie portalo lankomumą rinkimui.
| Pavadinimas | Aprašymas | Galiojimo laikas |
|---|---|---|
| _ga | Google Analytics statistikos slapukas | 2 metai |
| _ga_* | Google Analytics statistikos slapukas | 2 metai |
Rinkodaros arba reklamos slapukai, kurie naudojami siekiant parodyti pasiūlymus ar kitą informaciją, kuri galėtų Jus sudominti.
| Pavadinimas | Aprašymas | Galiojimo laikas |
|---|---|---|
| test_cookie | Naudojamas Google paslaugose (Google AdSense, AdSense for Search, Display & Video 360, Google Ad Manager, Google Ads). | 15 minučių |
| __Secure-3PAPISID | Naudojama Google paslaugose vartotojo nustatymų ir informacijos saugojimui. | 13 mėnesių |
| __Secure-3PSID | Naudojama Google paslaugose vartotojo nustatymų ir informacijos saugojimui. | 13 mėnesių |
| _fbp | Facebook platformos slapukas. | 90 dienų |
| _fbc | Facebook platformos slapukas. | 90 dienų |
| datr | Facebook platformos slapukas. | 1 metai |

