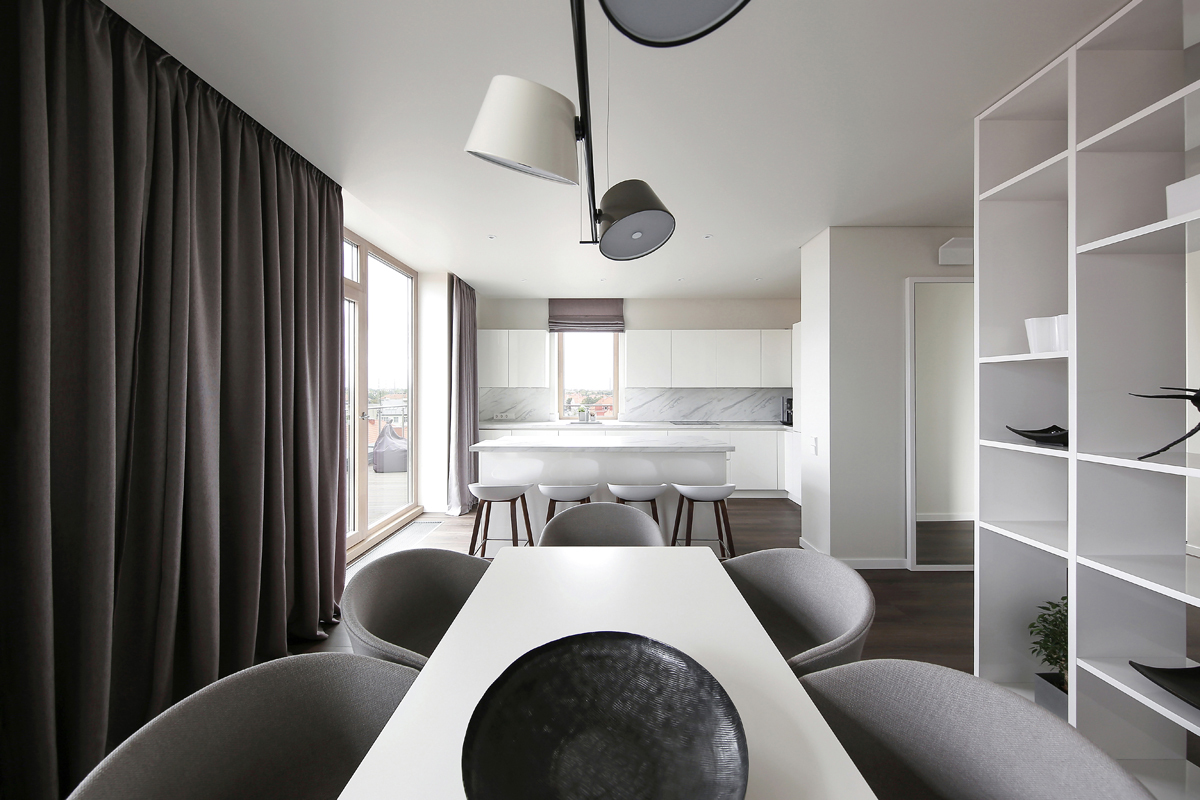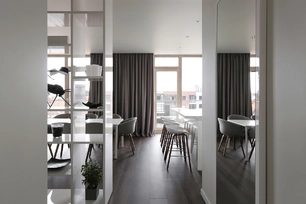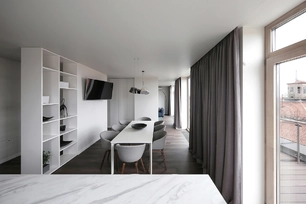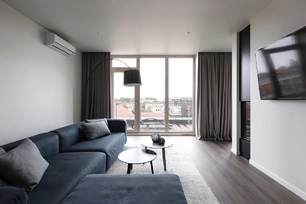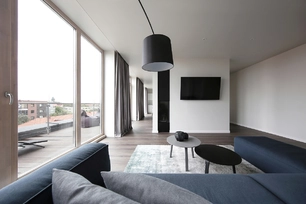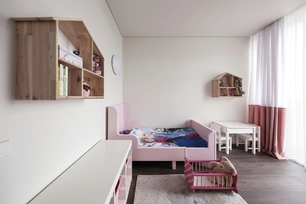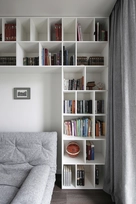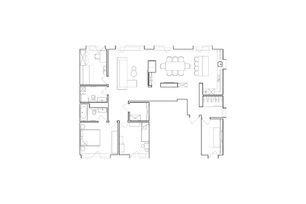Apie projektą:
Šalis: Lietuva
Plotas: 133,02 m2
Butas Paskutiniame Aukšte 04
Butas su terasa, įrengtas paskutiniame pastato aukšte, Klaipėdos centre. Jame erdvė padalinta į didelę bendrą ir atskiras mažas patalpas. Bendrą erdvę sudaro: koridorius, virtuvė, valgomasis ir svetainė. Pastarąją nuo kitų atskiria siena su židiniu ir televizoriumi. Kiti kambariai: miegamasis, biblioteka, sandėlis, dvi vonios ir du vaikų kambariai. Buto interjere dominuoja tamsi grindų spalva, kuri kontrastuoja su šviesiais sienų ir lubų atspalviais bei pagrindine balta korpusinių baldų spalva. Toks spalvinis sprendimas neužgožia erdvės ir ją dar labiau optiškai praplėčia bei netrukdo susitelkti į per langus matomą Klaipėdos miesto panoramą. Šis vaizdas matomas per buto langus, kurie beveik visi be dieninių užuolaidų. Norint gan asketiškai suformuotai erdvei suteikti gyvumo, tam tikrose patalpose panaudoti keli ryškesni spalviniai akcentai. Tačiau bendra interjero stilistika išlaikyta visame interjere, ji minimalistinė ir sukurianti vientisumo įspūdį.
Apartment with terrace, located on the top floor of the building in the very centre of Klaipeda. It is divided into one large common space and separate small rooms. The common space consists of a corridor, kitchen, dining room, and living area. The latter is separated by a wall with a fireplace and TV. Other rooms: bedroom, library, storeroom, two bathrooms, and two children's rooms. In the interior, there are prevailing dark-coloured floors, which contrast with bright walls, ceilings and the primary white colour of furniture. Such a colour scheme does not obscure the rooms but rather makes them even more spacious; the colour layout also allows enjoying the panoramic view of Klaipeda through the windows of the apartment, almost all of which are uncurtained. Brighter colour details in some rooms make quite an ascetic design more lively, yet, the overall minimalistic style is maintained throughout the interior and creates the effect of integrity.
Nuotraukos: Ramūnas Manikas
© 2025 visos teisės saugomos
Norėdami išsaugoti, prisijunkite.
Siekdami užtikrinti geriausią Jūsų naršymo patirtį, šiame portale naudojame slapukus.
Daugiau informacijos ir pasirinkimo galimybių rasite paspaudus mygtuką „Nustatymai“.
Jei ateityje norėsite pakeisti šį leidimą, tą galėsite bet kada galėsite padaryti paspaudžiant portalo apačioje esančią „Slapukų nustatymai“ nuorodą.
Tai portalo veikimui būtini slapukai, kurie yra įjungti visada. Šių slapukų naudojimą galima išjungti tik pakeitus naršyklės nuostatas.
| Pavadinimas | Aprašymas | Galiojimo laikas |
|---|---|---|
| storage_consent | Šiame slapuke išsaugoma informacija, kurias šiuose nustatymuose matomų slapukų grupes leidžiate naudoti. | 365 dienos |
| PHPSESSID | Sesijos identifikacinis numeris, reikalingas bazinių portalo funkcijų (pavyzdžiui, galimybei prisijungti, užildyti užklausos formą ir kitų) veikimo užtrikinimui. | Iki naršyklės uždarymo |
| REMEMBERME | Prisijungimui prie asmeninės paskyros portale naudojamas slapukas. | 1 mėnuo |
| OAID | Portalo vidinės reklaminių skydelių valdymo sistemos slapukas. | 1 metai |
| __eoi | Saugumo paskirtį atliekantis Google paslaugose (Google AdSense, AdSense for Search, Display & Video 360, Google Ad Manager, Google Ads) naudojamas slapukas. | 6 mėnesiai |
| sender_popup_shown_* | Naujienlaiškio užsakymo formos nustatymai. | 1 mėnuo |
Slapukai skirti informacijos apie portalo lankomumą rinkimui.
| Pavadinimas | Aprašymas | Galiojimo laikas |
|---|---|---|
| _ga | Google Analytics statistikos slapukas | 2 metai |
| _ga_* | Google Analytics statistikos slapukas | 2 metai |
Rinkodaros arba reklamos slapukai, kurie naudojami siekiant parodyti pasiūlymus ar kitą informaciją, kuri galėtų Jus sudominti.
| Pavadinimas | Aprašymas | Galiojimo laikas |
|---|---|---|
| test_cookie | Naudojamas Google paslaugose (Google AdSense, AdSense for Search, Display & Video 360, Google Ad Manager, Google Ads). | 15 minučių |
| __Secure-3PAPISID | Naudojama Google paslaugose vartotojo nustatymų ir informacijos saugojimui. | 13 mėnesių |
| __Secure-3PSID | Naudojama Google paslaugose vartotojo nustatymų ir informacijos saugojimui. | 13 mėnesių |
| _fbp | Facebook platformos slapukas. | 90 dienų |
| _fbc | Facebook platformos slapukas. | 90 dienų |
| datr | Facebook platformos slapukas. | 1 metai |

