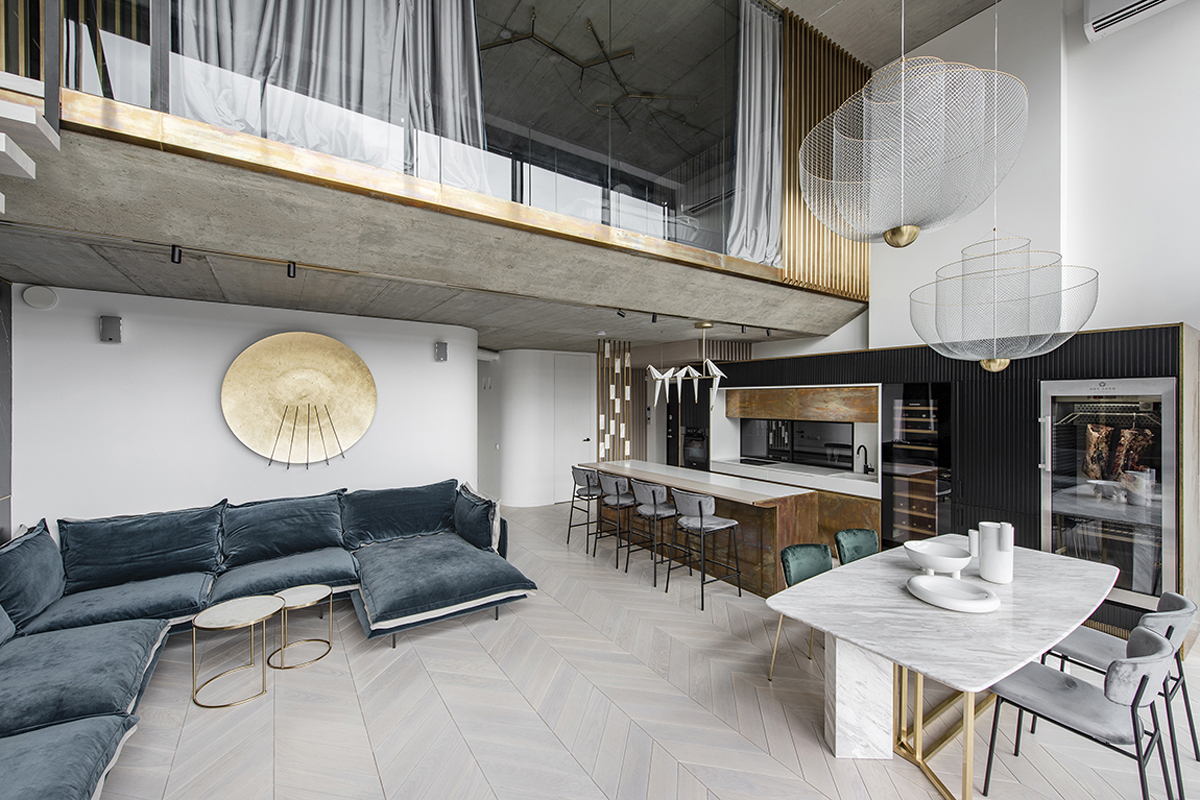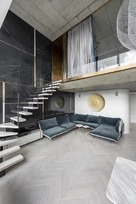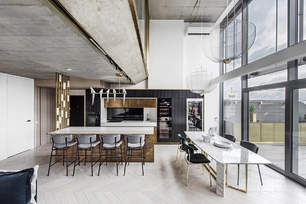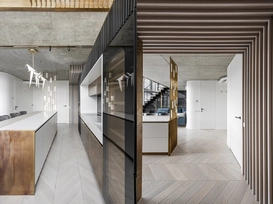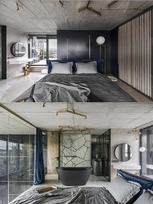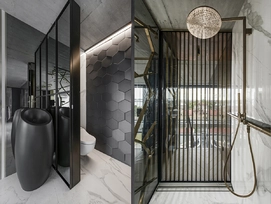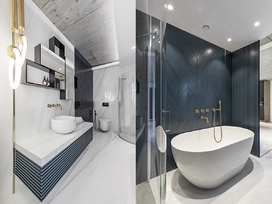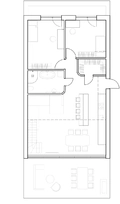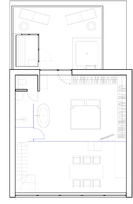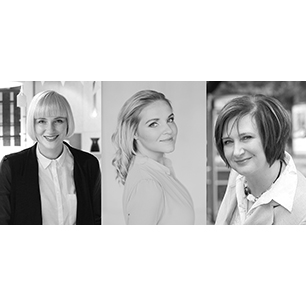Privatus gyvenamasis 2018 Nr. 221
Apie projektą:
Šalis: Lietuva
Plotas: 127 m2
Plačiai atmerktos akys
Dviaukščio būsto akys – dideli langai, pro kuriuos atsiveria miesto panorama. Čia įsikūrusi keturių asmenų šeima norėjo funkcionalių, prabangos prieskoniu pagardintų namų. Interjere prabangos pojūtį sukelia subtilios žalvarinės detalės. Šio metalo pasirinkimą sužadino pro langus matomi žalvariniai namų stogai. Į butą visą dieną besiskverbiantys saulės spinduliai leidžia žalvario paviršiams suskambėti vis kitokiais atspalviais ir kaskart sukurti skirtingą nuotaiką. Sieną dengiančios didelės, juodos akmens plokštės kontrastuoja su žalvariu ir padeda jam dar stipriau atsiskleisti. O šiems natūralių medžiagų akcentams išsiskirti leidžia neutralus betoninių lubų ir šviesių, beveik baltų, medžio grindų derinys. Interjere įsipina dar viena spalva – solidumu alsuojanti mėlyna. Svetainės erdvėje prisėsti kviečia šios spalvos aksominė sofa, mėlyna – ir vonios kambaryje, miegamajame, detalėse. Į namuose esančią antresolę veda balti, elegantiški laiptai. Kad pakitusi antresolė neužgožtų svetainės, jos perdangos kraštas užbaigtas nuožulnia briauna – taip ji lengviau įsilieja į erdvę. Pusaukštyje esančiame tėvų miegamajame pro vitrininius langus atsiveria miesto vaizdas. Apačioje virš valgomojo stalo kabantys elegantiški, ažūriniai plono tinklo šviestuvai buvo parinkti specialiai tam, kad neužgožtų šio reginio. Miego erdvę apšviečia nuo lubų kabantis žalvarinis šviestuvas, o jo formos motyvai atsikartoja ir stiklinėje šalia esančio dušo pertvaroje. Iš miegamojo galima patekti į terasą, kurioje yra nedidelė pirtelė, sūkurinė vonia. Dar viena terasa yra ir pirmajame aukšte – ten šeima gali mėgautis lauko virtuvės teikiamais malonumais. Visi bute esantys korpusiniai baldai bei interjero detalės sukurti specialiai šiems namams. Sukurti tokį interjerą nebuvo itin paprasta: „Kiekvienas architektūrinis sprendimas sąlygojo naują iššūkį, nes viskas buvo nestandartiška.“ Su visais iššūkiais susidorota ir dabar plačiai atmerktose akyse atsispindi harmonijos kupinas interjeras.
The double-decker's eyes are large windows that offer panoramic city views. The four-person family here wanted a funky, luxuriously flavored home. The interior of the luxury sense is caused by subtle brass details. The choice of this metal was inspired by the bronze roofs visible through the windows. All-day sunbathing into the apartment allows the bronze surfaces to sound different colors and create a different mood each time. The large, black stone panels that cover the wall contrast with the brass and help it even more reveal. And these natural materials accentuate make it possible to neutralize the combination of concrete ceilings and light, almost white, wood flooring. The interior is engraved with one more color - a solid blue. This colorful velvet sofa is inviting in the living room, and blue in the bathroom, in the bedroom, in the details. The attic in the house is accompanied by white, elegant stairs. To prevent the site from changing, the edge of its overlay is completed with a sloping edge - thus it more easily fits into the space. In the high-rise, the parent's bedroom overlooks the city with windows overlooking windows. Underneath the dining table, elegant, openwork thin-wall luminaires were chosen specially to avoid falling out of this view. The bamboo luminaire is lighted by the ceiling and the motifs of its shape are reciprocated in the glass partition of the shower next to it. From the bedroom you can access the terrace, which has a small sauna, jacuzzi. Another terrace is also on the ground floor - where the family can enjoy the pleasures of outdoor cuisine. All apartment furniture and interior fittings are designed specifically for this home. It was not so simple to create such an interior: "Every architectural solution has created a new challenge, because everything was non-standard." All the challenges have been cured and now in the eyes of the widespread open mind, the interior is full of harmony.
Nuotraukos: Leonas Garbačauskas

