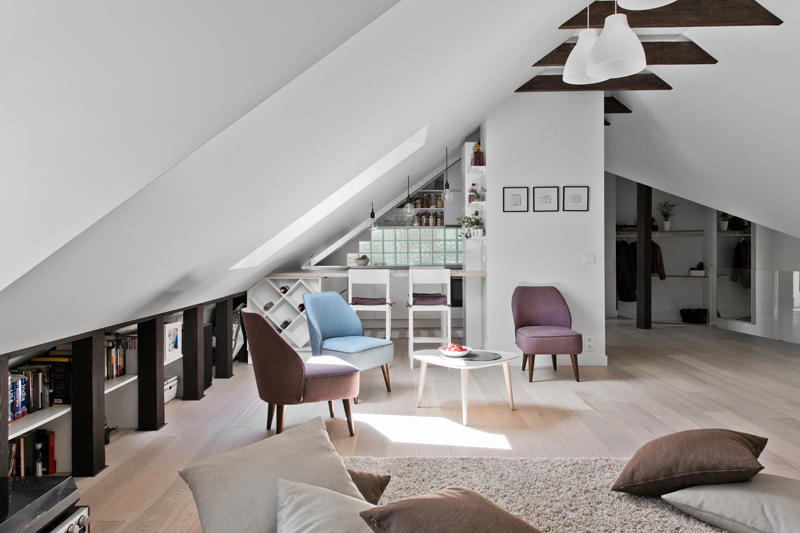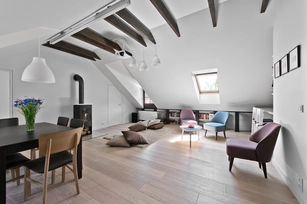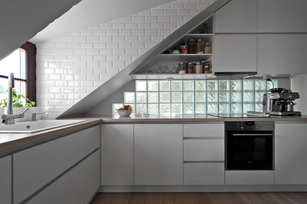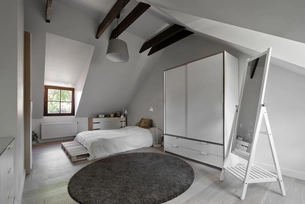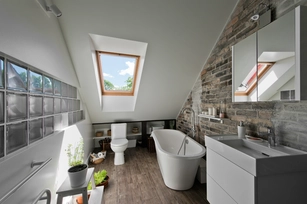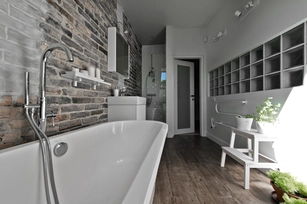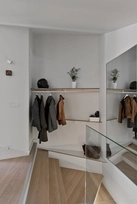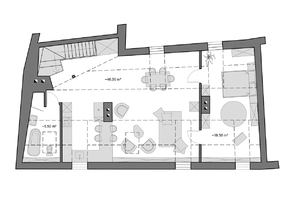Apie projektą:
Šalis: Lietuva
Plotas: 70 m2
Butas palėpėje jaunai šeimai
Kuriant interjerą palėpės erdvėje aktualiausia buvo patalpoms suteikti daugiau šviesos ir jaukumo, bei racionaliai panaudoti erdvę. Pasirinktos šviesios spalvos, nuspręsta vonios kambarį projektuoti už virtuvės, o bendroje sienoje įrengti stiklinius blokelius. Šviesa sklindanti pro stoglangį vonioje dienos metu nesunkiai patenka į virtuvės erdvę ir apšviečia darbastalį. Erdviame miegamajame įrengtos dvi durys, kad esant poreikiui būtų galimybė jį lengvai padalinti į du kambarius. Žemiausiose patalpų vietose įrengtos lentynos. Jaukumo namams teikia vietoj didelės sofos pasirinkti keli foteliai ir natūralus, ilgų šerių kilimas su skirtingo dydžio pagalvėmis, įrengta krosnelė ir vonioje išsaugota autentiška senų plytų siena. Sukurti patogūs, šviesūs, modernūs ir lengvumo įspūdį turintys namai.
When designing the interior of the attic space, the main challenges were providing the space with more light and cosiness and rational use of space. This was achieved by selecting light colours, placing the bathroom behind the kitchen and installing a wall of glass blocks in between. During daytime, the light falling through the skylight of the bathroom shines into the kitchen and provides illumination for the worktop. A spacious bedroom is equipped with two doors, which allow easily splitting the space into two rooms, if necessary. Shelves were installed at the lowest points of the loft. Several armchairs instead of a large sofa, a natural long-hair rug with different size cushions, a wood heater and an authentic old brick wall preserved in the bathroom all contribute to a homey feeling. The result is a comfortable, bright, modern and airy home.
Nuotraukos: Leonas Garbačauskas
© 2025 visos teisės saugomos
Norėdami išsaugoti, prisijunkite.
Siekdami užtikrinti geriausią Jūsų naršymo patirtį, šiame portale naudojame slapukus.
Daugiau informacijos ir pasirinkimo galimybių rasite paspaudus mygtuką „Nustatymai“.
Jei ateityje norėsite pakeisti šį leidimą, tą galėsite bet kada galėsite padaryti paspaudžiant portalo apačioje esančią „Slapukų nustatymai“ nuorodą.
Tai portalo veikimui būtini slapukai, kurie yra įjungti visada. Šių slapukų naudojimą galima išjungti tik pakeitus naršyklės nuostatas.
| Pavadinimas | Aprašymas | Galiojimo laikas |
|---|---|---|
| storage_consent | Šiame slapuke išsaugoma informacija, kurias šiuose nustatymuose matomų slapukų grupes leidžiate naudoti. | 365 dienos |
| PHPSESSID | Sesijos identifikacinis numeris, reikalingas bazinių portalo funkcijų (pavyzdžiui, galimybei prisijungti, užildyti užklausos formą ir kitų) veikimo užtrikinimui. | Iki naršyklės uždarymo |
| REMEMBERME | Prisijungimui prie asmeninės paskyros portale naudojamas slapukas. | 1 mėnuo |
| OAID | Portalo vidinės reklaminių skydelių valdymo sistemos slapukas. | 1 metai |
| __eoi | Saugumo paskirtį atliekantis Google paslaugose (Google AdSense, AdSense for Search, Display & Video 360, Google Ad Manager, Google Ads) naudojamas slapukas. | 6 mėnesiai |
| sender_popup_shown_* | Naujienlaiškio užsakymo formos nustatymai. | 1 mėnuo |
Slapukai skirti informacijos apie portalo lankomumą rinkimui.
| Pavadinimas | Aprašymas | Galiojimo laikas |
|---|---|---|
| _ga | Google Analytics statistikos slapukas | 2 metai |
| _ga_* | Google Analytics statistikos slapukas | 2 metai |
Rinkodaros arba reklamos slapukai, kurie naudojami siekiant parodyti pasiūlymus ar kitą informaciją, kuri galėtų Jus sudominti.
| Pavadinimas | Aprašymas | Galiojimo laikas |
|---|---|---|
| test_cookie | Naudojamas Google paslaugose (Google AdSense, AdSense for Search, Display & Video 360, Google Ad Manager, Google Ads). | 15 minučių |
| __Secure-3PAPISID | Naudojama Google paslaugose vartotojo nustatymų ir informacijos saugojimui. | 13 mėnesių |
| __Secure-3PSID | Naudojama Google paslaugose vartotojo nustatymų ir informacijos saugojimui. | 13 mėnesių |
| _fbp | Facebook platformos slapukas. | 90 dienų |
| _fbc | Facebook platformos slapukas. | 90 dienų |
| datr | Facebook platformos slapukas. | 1 metai |

