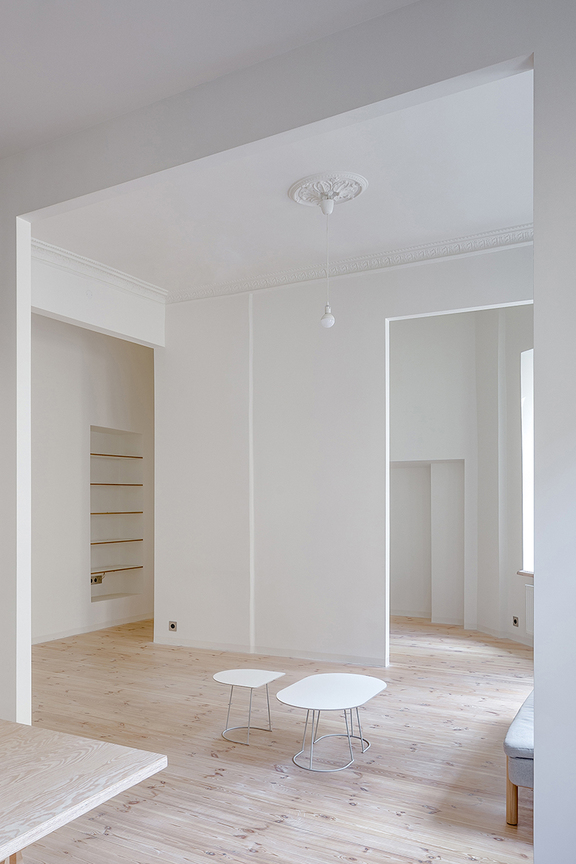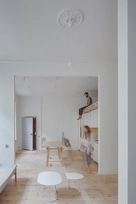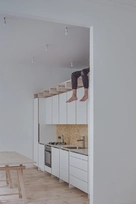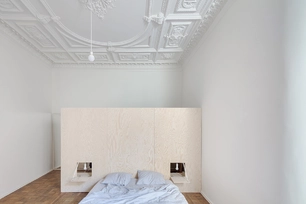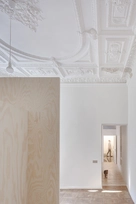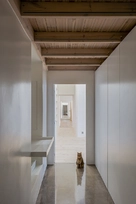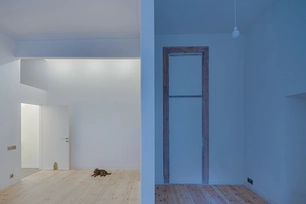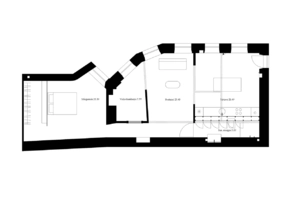Apie projektą:
Šalis: Lietuva
Plotas: 84 m2
Jaunos šeimos butas Vilniuje
Jaunos šeimos butas senamiestyje, netoli traukinių stoties. 1862 metais pastatytas namas savo puošnumu ir prabanga žymėjo buržuazijos aukštumas. Per 156 metus pastatas ne kartą keitė paskirtį ir šeimininkus, kol mūsų dienų sulaukė nuvargęs ir alinamas benamių. Projektuojant buto interjerą buvo siekiama išlaisvinti jo erdvę iš praeito slogaus etapo. Kuriama nauja erdvė tarsi teka per visą butą, atskleisdama perspektyvos daugiaplaniškumą ir patalpų gylį. Senose pertvarose angos kertamos taip, kad nauja erdvė būtų pritaikyta šiuolaikiškam šeimos gyvenimui, bet tuo pačiu paliekant žymę apie senąją plano struktūrą. Bute suprojektuota, tik viena nauja pertvara, kuri tuo pačiu yra spinta ir inžinerinių komunikacijų kolektorius. Iš vienos pusės ji laiko virtuvę, iš kitos tarnauja vonios kambario reikmėms, o ant savęs neša antresolę, skirtą laikyti didesniems daiktams. Buto viduje įrengtos tik vienos durys į vonios kambarį, jose išpjauta anga pritaikyta augintiniams. Vonios kambarys abstraktus, jo vaizdas beveik neišduoda funkcijos. Visi aksesuarai integruoti, kriauklė įrengta buvusio lango nišoje. Stovint duše, pro praviras duris, matomas visas buto ilgis, kurio gale vaizdą pratęsia veidrodis. Bute išsaugotos visos rastos autentiškos dekoratyvios apdailos: skydinis parketas, lubų puošyba, durų apvadai. Baldai, šviestuvai ir jungikliai pagaminti pačių gyventojų. Įgyvendintas projektas žymi naują ir šviesų viso namo gyvenimo etapą kartu su jame besikuriančiomis jaunomis šeimomis.
A young family apartment in the Old Town, near the train station takes place in the house built in 1862 with its glamor and magnificence that marked the peak of the bourgeoisie times. Over the course of 156 years, the building has changed its purpose and landlords. Until today, the building has become tired and surrounded by homeless and criminals. The interior design of the apartment was aimed at releasing its space from the past oppressive stage. A new space is created as if it flows through the entire apartment, revealing the prospect of multiplicity and the depth of the premises. The openings in the old walls are cut in such a way that the new space is adapted to the modern family life, but at the same time leaving a mark of the old structure of the plan. Only one new partition is designed in the apartment, which is at the same time a wardrobe and an engineering communications collector. On the one side it holds kitchen, on the other side it serves the needs of the bathroom, and on the top it supports entresol for larger things to store. Inside the apartment there is only one door for bathroom which has a hole for pets. The bathroom is abstract, its image almost does not give out the function. All accessories are integrated, the sink is located in the niche of the former window. While standing in the shower, through the open door, you can see the entire length of the apartment, at the end of which the view is extended by a mirror. All original authentic decorations have been preserved: panel parquet, ceiling decoration, door frames. Furniture, lamps and switches were made by the residents themselves. The implemented project marks a new and bright stage in the whole building life, along with the young families that are starting up there.
Nuotraukos: Norbert Tukaj
© 2025 visos teisės saugomos
Norėdami išsaugoti, prisijunkite.
Siekdami užtikrinti geriausią Jūsų naršymo patirtį, šiame portale naudojame slapukus.
Daugiau informacijos ir pasirinkimo galimybių rasite paspaudus mygtuką „Nustatymai“.
Jei ateityje norėsite pakeisti šį leidimą, tą galėsite bet kada galėsite padaryti paspaudžiant portalo apačioje esančią „Slapukų nustatymai“ nuorodą.
Tai portalo veikimui būtini slapukai, kurie yra įjungti visada. Šių slapukų naudojimą galima išjungti tik pakeitus naršyklės nuostatas.
| Pavadinimas | Aprašymas | Galiojimo laikas |
|---|---|---|
| storage_consent | Šiame slapuke išsaugoma informacija, kurias šiuose nustatymuose matomų slapukų grupes leidžiate naudoti. | 365 dienos |
| PHPSESSID | Sesijos identifikacinis numeris, reikalingas bazinių portalo funkcijų (pavyzdžiui, galimybei prisijungti, užildyti užklausos formą ir kitų) veikimo užtrikinimui. | Iki naršyklės uždarymo |
| REMEMBERME | Prisijungimui prie asmeninės paskyros portale naudojamas slapukas. | 1 mėnuo |
| OAID | Portalo vidinės reklaminių skydelių valdymo sistemos slapukas. | 1 metai |
| __eoi | Saugumo paskirtį atliekantis Google paslaugose (Google AdSense, AdSense for Search, Display & Video 360, Google Ad Manager, Google Ads) naudojamas slapukas. | 6 mėnesiai |
| sender_popup_shown_* | Naujienlaiškio užsakymo formos nustatymai. | 1 mėnuo |
Slapukai skirti informacijos apie portalo lankomumą rinkimui.
| Pavadinimas | Aprašymas | Galiojimo laikas |
|---|---|---|
| _ga | Google Analytics statistikos slapukas | 2 metai |
| _ga_* | Google Analytics statistikos slapukas | 2 metai |
Rinkodaros arba reklamos slapukai, kurie naudojami siekiant parodyti pasiūlymus ar kitą informaciją, kuri galėtų Jus sudominti.
| Pavadinimas | Aprašymas | Galiojimo laikas |
|---|---|---|
| test_cookie | Naudojamas Google paslaugose (Google AdSense, AdSense for Search, Display & Video 360, Google Ad Manager, Google Ads). | 15 minučių |
| __Secure-3PAPISID | Naudojama Google paslaugose vartotojo nustatymų ir informacijos saugojimui. | 13 mėnesių |
| __Secure-3PSID | Naudojama Google paslaugose vartotojo nustatymų ir informacijos saugojimui. | 13 mėnesių |
| _fbp | Facebook platformos slapukas. | 90 dienų |
| _fbc | Facebook platformos slapukas. | 90 dienų |
| datr | Facebook platformos slapukas. | 1 metai |

