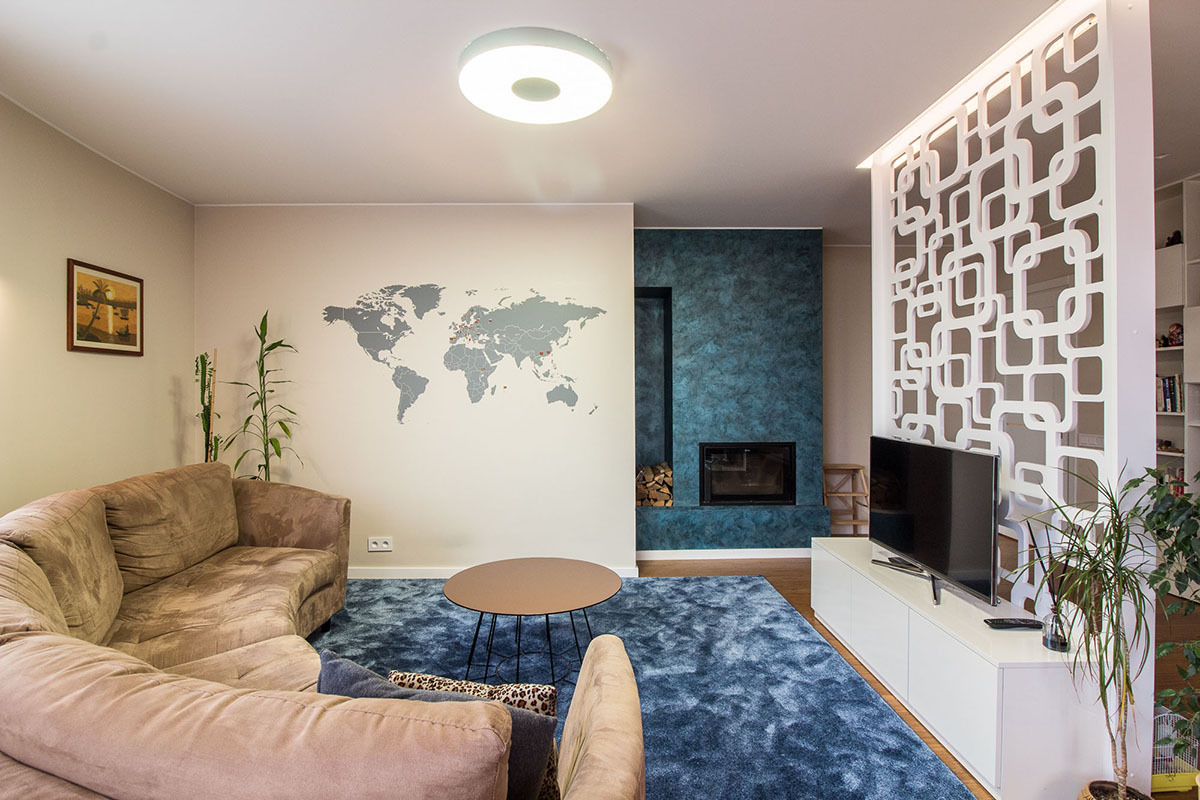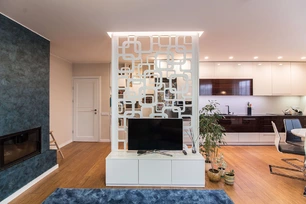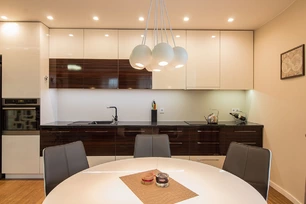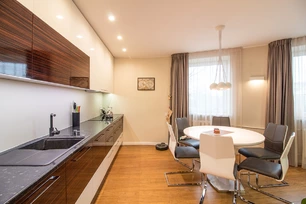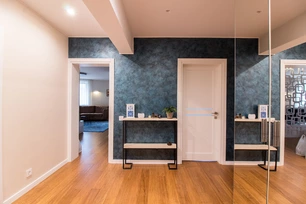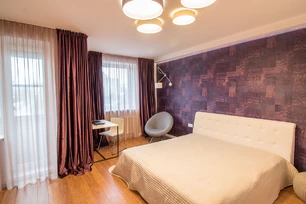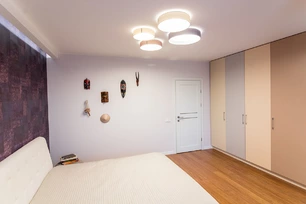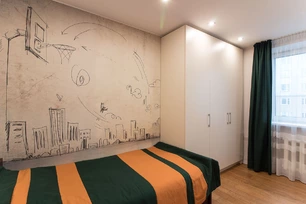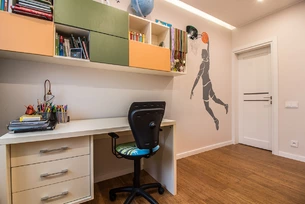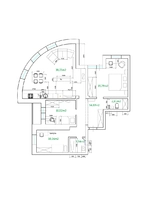Apie projektą:
Šalis: Lietuva
Plotas: 98,94 m2
Šiuolaikiškas būstas gausus kontrastų
Interjeras papildytas užsakovų iš kelionių parsivežtais paveikslais, kaukėmis, kitais aksesuarais, kurie būstui suteikia jaukumo, bei padaro jį autentišku. Ant svetainės sienos esantis pasaulio žemėlapis, parodo kaip užsakovai mėgsta keliauti, bei žymėti jau aplankytas šalis. Būstas buvo kurtas kontrastų principu, įvedant į interjerą sodrių tonų, kurie suteikia prabangos įspūdį, interjeras tampa žaismingas, jaukus. Interjeras kurtas jaunai veržliai šeimai. Užduotis buvo sukurti jaukias erdves visiems namų gyventojas, išspręsti apstatymo klausimu gan sudėtingą erdvę su lenkta siena. Prieš renovaciją virtuvė buvo viename iš vaiko kambarių, ją reikėjo perkelti į bendrą erdvę. Taip atsirado du atskiri vaikų kambariai.
The interior has been complemented by customer-driven pictures, masks, other accessories that make the dwelling cozy and authentic. A map of the world on the wall of the site, showing how customers like to travel, and marking the countries that are already covered. The dwelling was built on the principle of contrasts, introducing rich tones into the interior, giving the impression of a wave, the interior becomes playful and comfortable. The interior is designed for a young, family-minded family. The task was to create a cozy space for all the resident of the house, to solve the complexity of the furniture with a curved wall. Before the renovation, the kitchen was in one of the child's rooms and had to be moved to a common space. There were two separate children's rooms. So two separate children's rooms could be installed.
Nuotraukos: Agnė Kisielienė
© 2025 visos teisės saugomos
Norėdami išsaugoti, prisijunkite.
Siekdami užtikrinti geriausią Jūsų naršymo patirtį, šiame portale naudojame slapukus.
Daugiau informacijos ir pasirinkimo galimybių rasite paspaudus mygtuką „Nustatymai“.
Jei ateityje norėsite pakeisti šį leidimą, tą galėsite bet kada galėsite padaryti paspaudžiant portalo apačioje esančią „Slapukų nustatymai“ nuorodą.
Tai portalo veikimui būtini slapukai, kurie yra įjungti visada. Šių slapukų naudojimą galima išjungti tik pakeitus naršyklės nuostatas.
| Pavadinimas | Aprašymas | Galiojimo laikas |
|---|---|---|
| storage_consent | Šiame slapuke išsaugoma informacija, kurias šiuose nustatymuose matomų slapukų grupes leidžiate naudoti. | 365 dienos |
| PHPSESSID | Sesijos identifikacinis numeris, reikalingas bazinių portalo funkcijų (pavyzdžiui, galimybei prisijungti, užildyti užklausos formą ir kitų) veikimo užtrikinimui. | Iki naršyklės uždarymo |
| REMEMBERME | Prisijungimui prie asmeninės paskyros portale naudojamas slapukas. | 1 mėnuo |
| OAID | Portalo vidinės reklaminių skydelių valdymo sistemos slapukas. | 1 metai |
| __eoi | Saugumo paskirtį atliekantis Google paslaugose (Google AdSense, AdSense for Search, Display & Video 360, Google Ad Manager, Google Ads) naudojamas slapukas. | 6 mėnesiai |
| sender_popup_shown_* | Naujienlaiškio užsakymo formos nustatymai. | 1 mėnuo |
Slapukai skirti informacijos apie portalo lankomumą rinkimui.
| Pavadinimas | Aprašymas | Galiojimo laikas |
|---|---|---|
| _ga | Google Analytics statistikos slapukas | 2 metai |
| _ga_* | Google Analytics statistikos slapukas | 2 metai |
Rinkodaros arba reklamos slapukai, kurie naudojami siekiant parodyti pasiūlymus ar kitą informaciją, kuri galėtų Jus sudominti.
| Pavadinimas | Aprašymas | Galiojimo laikas |
|---|---|---|
| test_cookie | Naudojamas Google paslaugose (Google AdSense, AdSense for Search, Display & Video 360, Google Ad Manager, Google Ads). | 15 minučių |
| __Secure-3PAPISID | Naudojama Google paslaugose vartotojo nustatymų ir informacijos saugojimui. | 13 mėnesių |
| __Secure-3PSID | Naudojama Google paslaugose vartotojo nustatymų ir informacijos saugojimui. | 13 mėnesių |
| _fbp | Facebook platformos slapukas. | 90 dienų |
| _fbc | Facebook platformos slapukas. | 90 dienų |
| datr | Facebook platformos slapukas. | 1 metai |

