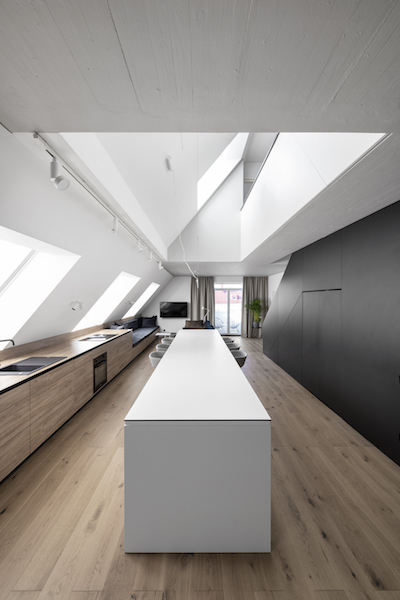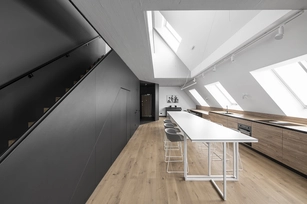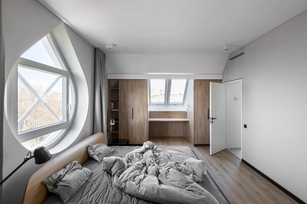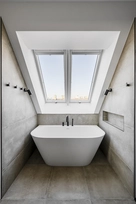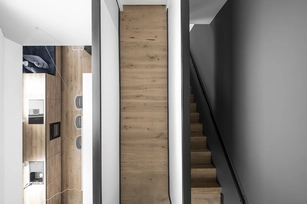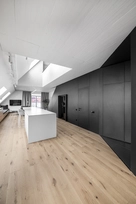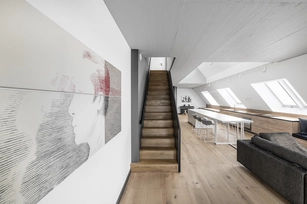Apie projektą:
Šalis: Lietuva
Plotas: 135 m2
Architekto namai
Interjeras kurtas žmogui, vertinančiam funkcionalumą ir erdvių skulptūriškumą. Tik keletas naudojamų medžiagų išryškina jau esamą erdvės dinamiką. Buto ašis išryškinama centre pastatomu ilgu baltu baru, aplink kurį ratu „vyksta gyvenimas“. Lygiagrečiai jam visu sienos perimetru projektuojamas stalas apimantis viską: darbo zona – virtuvė – svetainės suolas. Priešais baltas, šviesos srauto kupinas, nuožulnias lubas – juoda siena, kuri ne tik paslepia duris, laiptus į antrą aukštą, bet ir tarsi „įtraukia“ įėjimo holą. Komfortiški ir modernūs namai – šiuolaikiškam žmogui.
Home of an architect
The interior was created for a person who appreciates functionality and a sculptural character of spaces. Only few materials were used to highlight the existing space dynamics.
The axis of the apartment is highlighted by a long white bar in the center, surrounded by all the action. Parallel to it, across the entire perimeter of the wall, a table was designed to cover all spaces: working area, kitchen and a living room bench.
Opposite the white, luminous, sloped ceiling there is a black wall that not only hides the door and stairs to the second floor, but also retracts the entrance hall.
It is a comfortable and modern home for a modern man.
Nuotraukos: Leonas Garbačauskas
© 2025 visos teisės saugomos
Norėdami išsaugoti, prisijunkite.
Siekdami užtikrinti geriausią Jūsų naršymo patirtį, šiame portale naudojame slapukus.
Daugiau informacijos ir pasirinkimo galimybių rasite paspaudus mygtuką „Nustatymai“.
Jei ateityje norėsite pakeisti šį leidimą, tą galėsite bet kada galėsite padaryti paspaudžiant portalo apačioje esančią „Slapukų nustatymai“ nuorodą.
Tai portalo veikimui būtini slapukai, kurie yra įjungti visada. Šių slapukų naudojimą galima išjungti tik pakeitus naršyklės nuostatas.
| Pavadinimas | Aprašymas | Galiojimo laikas |
|---|---|---|
| storage_consent | Šiame slapuke išsaugoma informacija, kurias šiuose nustatymuose matomų slapukų grupes leidžiate naudoti. | 365 dienos |
| PHPSESSID | Sesijos identifikacinis numeris, reikalingas bazinių portalo funkcijų (pavyzdžiui, galimybei prisijungti, užildyti užklausos formą ir kitų) veikimo užtrikinimui. | Iki naršyklės uždarymo |
| REMEMBERME | Prisijungimui prie asmeninės paskyros portale naudojamas slapukas. | 1 mėnuo |
| OAID | Portalo vidinės reklaminių skydelių valdymo sistemos slapukas. | 1 metai |
| __eoi | Saugumo paskirtį atliekantis Google paslaugose (Google AdSense, AdSense for Search, Display & Video 360, Google Ad Manager, Google Ads) naudojamas slapukas. | 6 mėnesiai |
| sender_popup_shown_* | Naujienlaiškio užsakymo formos nustatymai. | 1 mėnuo |
Slapukai skirti informacijos apie portalo lankomumą rinkimui.
| Pavadinimas | Aprašymas | Galiojimo laikas |
|---|---|---|
| _ga | Google Analytics statistikos slapukas | 2 metai |
| _ga_* | Google Analytics statistikos slapukas | 2 metai |
Rinkodaros arba reklamos slapukai, kurie naudojami siekiant parodyti pasiūlymus ar kitą informaciją, kuri galėtų Jus sudominti.
| Pavadinimas | Aprašymas | Galiojimo laikas |
|---|---|---|
| test_cookie | Naudojamas Google paslaugose (Google AdSense, AdSense for Search, Display & Video 360, Google Ad Manager, Google Ads). | 15 minučių |
| __Secure-3PAPISID | Naudojama Google paslaugose vartotojo nustatymų ir informacijos saugojimui. | 13 mėnesių |
| __Secure-3PSID | Naudojama Google paslaugose vartotojo nustatymų ir informacijos saugojimui. | 13 mėnesių |
| _fbp | Facebook platformos slapukas. | 90 dienų |
| _fbc | Facebook platformos slapukas. | 90 dienų |
| datr | Facebook platformos slapukas. | 1 metai |

