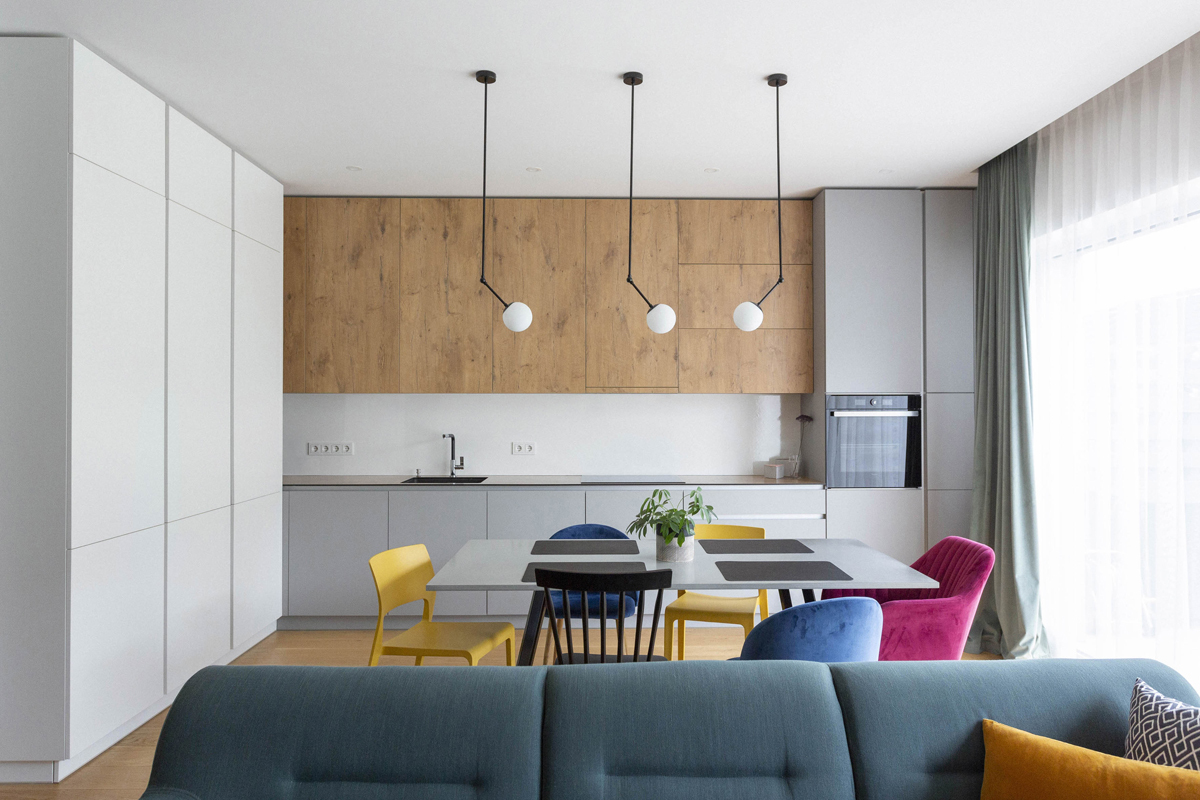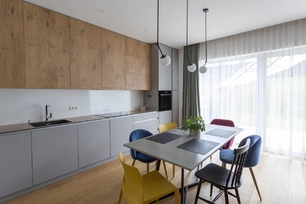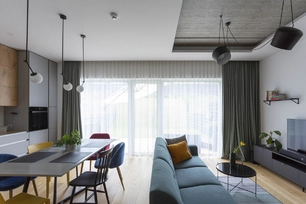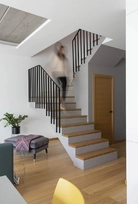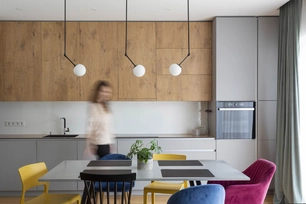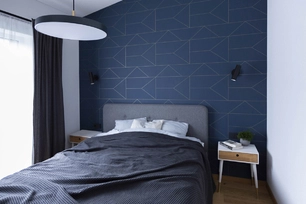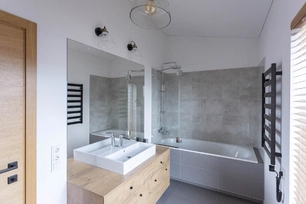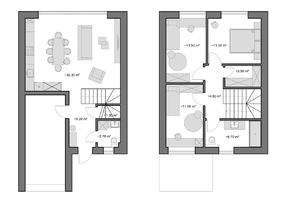Apie projektą:
Šalis: Lietuva
Plotas: 90 m2
Kotedžas Kalnėnuose
Šviesūs, modernūs ir lengvumo jausmą turintys namai jaunai šeimai. Bendroje erdvėje virtuvės zona pereina į svetainę, pastarąją pabrėžiant atviro betono lubomis. Šias zonas jungia erdvės šerdis – nemažas valgomojo stalas su skirtingų formų ir spalvų kėdėmis. Šis sprendimas erdvei teikia žaismingumo ir spalvingumo įspūdį. Interjero pagrindui pasirinktos neutralios pilkų ir baltų tonų spalvos, juodi akcentai bei natūralios medžio ir betono apdailos medžiagos. Šie sprendimai suteikė laisvę žaisti ryškesniais baldais ir tekstile bei panaudoti kontrastingesnio tapeto sprendimą akcentinei mieamojo sienai. Neutrali aplinka ir joje žaidžiantys gaivių, ryškių spalvų akcentai kuria ramios ir tuo pačiu šiuolaikiškos bei modernios namų aplinkos įspūdį.
Bright, modern and light home for a young family. The area is open-plan, with kitchen ant living room in the same space. Living room area is highlighted with an open concrete ceiling. These areas are joined by the core of the space - a large dining table with chairs of different shapes and colors. This solution gives the space an impression of playfulness.Neutral gray and white tones, black accents and natural wood and concrete finishes are selected for the interior. These solutions gave freedom to play with bright textiles ant furniture as accents, and to use more contrasting wallpaper for the accent wall of the bedroom.The neutral environment and the refreshing, vibrant colors create the impression of a peaceful and at the same time - modern home environment.
Nuotraukos: Eva Grin Photography
© 2025 visos teisės saugomos
Norėdami išsaugoti, prisijunkite.
Siekdami užtikrinti geriausią Jūsų naršymo patirtį, šiame portale naudojame slapukus.
Daugiau informacijos ir pasirinkimo galimybių rasite paspaudus mygtuką „Nustatymai“.
Jei ateityje norėsite pakeisti šį leidimą, tą galėsite bet kada galėsite padaryti paspaudžiant portalo apačioje esančią „Slapukų nustatymai“ nuorodą.
Tai portalo veikimui būtini slapukai, kurie yra įjungti visada. Šių slapukų naudojimą galima išjungti tik pakeitus naršyklės nuostatas.
| Pavadinimas | Aprašymas | Galiojimo laikas |
|---|---|---|
| storage_consent | Šiame slapuke išsaugoma informacija, kurias šiuose nustatymuose matomų slapukų grupes leidžiate naudoti. | 365 dienos |
| PHPSESSID | Sesijos identifikacinis numeris, reikalingas bazinių portalo funkcijų (pavyzdžiui, galimybei prisijungti, užildyti užklausos formą ir kitų) veikimo užtrikinimui. | Iki naršyklės uždarymo |
| REMEMBERME | Prisijungimui prie asmeninės paskyros portale naudojamas slapukas. | 1 mėnuo |
| OAID | Portalo vidinės reklaminių skydelių valdymo sistemos slapukas. | 1 metai |
| __eoi | Saugumo paskirtį atliekantis Google paslaugose (Google AdSense, AdSense for Search, Display & Video 360, Google Ad Manager, Google Ads) naudojamas slapukas. | 6 mėnesiai |
| sender_popup_shown_* | Naujienlaiškio užsakymo formos nustatymai. | 1 mėnuo |
Slapukai skirti informacijos apie portalo lankomumą rinkimui.
| Pavadinimas | Aprašymas | Galiojimo laikas |
|---|---|---|
| _ga | Google Analytics statistikos slapukas | 2 metai |
| _ga_* | Google Analytics statistikos slapukas | 2 metai |
Rinkodaros arba reklamos slapukai, kurie naudojami siekiant parodyti pasiūlymus ar kitą informaciją, kuri galėtų Jus sudominti.
| Pavadinimas | Aprašymas | Galiojimo laikas |
|---|---|---|
| test_cookie | Naudojamas Google paslaugose (Google AdSense, AdSense for Search, Display & Video 360, Google Ad Manager, Google Ads). | 15 minučių |
| __Secure-3PAPISID | Naudojama Google paslaugose vartotojo nustatymų ir informacijos saugojimui. | 13 mėnesių |
| __Secure-3PSID | Naudojama Google paslaugose vartotojo nustatymų ir informacijos saugojimui. | 13 mėnesių |
| _fbp | Facebook platformos slapukas. | 90 dienų |
| _fbc | Facebook platformos slapukas. | 90 dienų |
| datr | Facebook platformos slapukas. | 1 metai |

