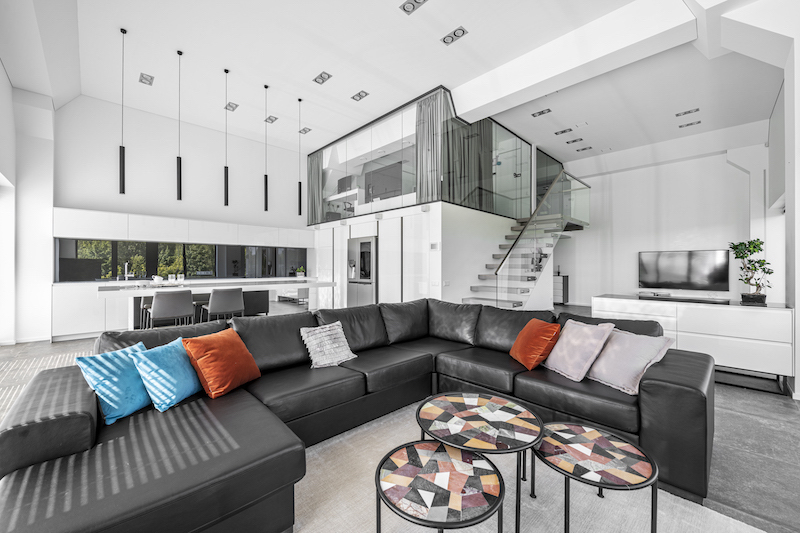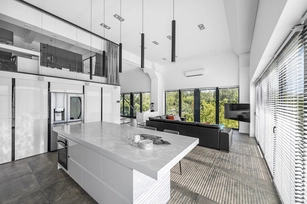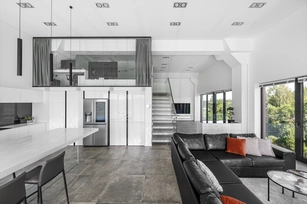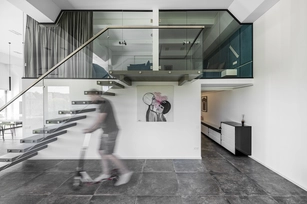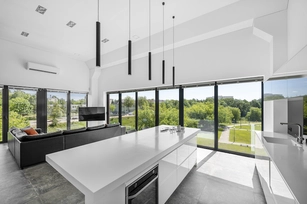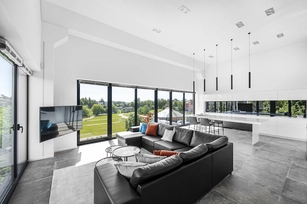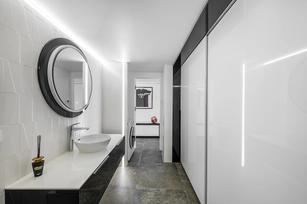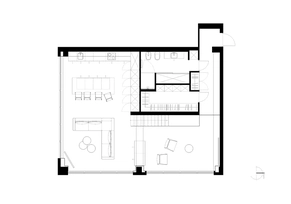Apie projektą:
Šalis: Lietuva
Plotas: 130 m2
Lofto apartamentai
Pro įspūdingo ilgio langų vitrinas atsiveria Nevėžio upės ir Panevėžio miesto centro panorama, kuri tampa raktu interjero kūrimo procese. Pagrindinis interjero elementas – kraštovaizdis pro langus, besikeičiantis metų bėgyje. Todėl dominuojančios interjero formos yra lakoniškos: geometrinės ir minimalistinės. Vyraujanti spalva – balta matinė ir balta blizgi, kuri dėl begalinių šviesos srautų tampa dar skaidresnė. Pagrindinė gyvenamoji interjero erdvė – tai 100 m² ploto ir 4,5 m aukščio stačiakampio tūris, privati erdvė – kitas mažesnis 30 m² ir 4,5 m² aukščio stačiakampis įsispraudęs didžiojo kampe. Stačiakampiame atviro tipo interjere, kur patalpos yra sujungtos, o jų funkcijos suvienytos, miegamųjų zona užima visą įstiklinto mažesniojo stačiakampio viršutinę dalį. Apatinė stačiakampio dalis palikta voniai ir drabužinei. Miegamųjų zonų įstiklintas tūris kuria aliuziją į namelį medyje, iš kurio atsiveria tiek gyvenamojo interjero erdvė, tiek kraštovaizdžio panorama su pro langus matomu tekančiu upės vandeniu. Atviro interjero erdvių privatumą padeda išsaugoti nuotoliniu būdų valdomos žaliuzės, kurios ne tik apsaugo nuo saulės, bet ir kuria šešėlių žaismą ant betoninių grindų plytelių. Apibendrinat, lakoniško interjero aplinka su nuostabiu panoraminiu kraštovaizdžiu sukūrė atmosferą, kurioje galima pailsėti, apsipalaiduoti ir atsiriboti, kas labai svarbu šių laikų miesto žmogui.
English:
The Scenery of the Nevėžis River and Panevėžys City Centre, opening through the spectacular length window cases, is the key to the interior design process. The landscape seen through the windows and changing in the course of the year is the main element of this interior. The predominant forms in the interior are laconic: geometrical and minimalist. White matte and white gloss that become even more transparent due to the fall of the endless rays of light serve as the predominant colours in this interior.The main living space comprises a rectangular area of 100m² in size and 4.5m in height, and a smaller private space – a rectangular of 30m² in size and 4.5m² in height, arranged in the corner of the main space. In the rectangular open-plan interior where the rooms are connected and their functions are united, the bedroom area occupies the entire upper part of the smaller glazed rectangular. The lower part of the rectangular is designed for the bathroom and the closet. The glazed volume of the sleeping areas creates an illusion to a lodge in a tree that offers both the view of the living space and a panoramic landscape with the river water flowing behind the windows. Remotely controlled blinds, which not only provide protection from the sun, but also create a play of shadows on concrete floor tiles, help to preserve the privacy of the open-plan interior spaces. On balance, the laconic interior with a stunning panoramic landscape has helped to create the atmosphere where one can relax, have a rest and find a shelter which is extremely important to a modern urban person.
Nuotraukos: Leonas Garbačauskas
© 2025 visos teisės saugomos
Norėdami išsaugoti, prisijunkite.
Siekdami užtikrinti geriausią Jūsų naršymo patirtį, šiame portale naudojame slapukus.
Daugiau informacijos ir pasirinkimo galimybių rasite paspaudus mygtuką „Nustatymai“.
Jei ateityje norėsite pakeisti šį leidimą, tą galėsite bet kada galėsite padaryti paspaudžiant portalo apačioje esančią „Slapukų nustatymai“ nuorodą.
Tai portalo veikimui būtini slapukai, kurie yra įjungti visada. Šių slapukų naudojimą galima išjungti tik pakeitus naršyklės nuostatas.
| Pavadinimas | Aprašymas | Galiojimo laikas |
|---|---|---|
| storage_consent | Šiame slapuke išsaugoma informacija, kurias šiuose nustatymuose matomų slapukų grupes leidžiate naudoti. | 365 dienos |
| PHPSESSID | Sesijos identifikacinis numeris, reikalingas bazinių portalo funkcijų (pavyzdžiui, galimybei prisijungti, užildyti užklausos formą ir kitų) veikimo užtrikinimui. | Iki naršyklės uždarymo |
| REMEMBERME | Prisijungimui prie asmeninės paskyros portale naudojamas slapukas. | 1 mėnuo |
| OAID | Portalo vidinės reklaminių skydelių valdymo sistemos slapukas. | 1 metai |
| __eoi | Saugumo paskirtį atliekantis Google paslaugose (Google AdSense, AdSense for Search, Display & Video 360, Google Ad Manager, Google Ads) naudojamas slapukas. | 6 mėnesiai |
| sender_popup_shown_* | Naujienlaiškio užsakymo formos nustatymai. | 1 mėnuo |
Slapukai skirti informacijos apie portalo lankomumą rinkimui.
| Pavadinimas | Aprašymas | Galiojimo laikas |
|---|---|---|
| _ga | Google Analytics statistikos slapukas | 2 metai |
| _ga_* | Google Analytics statistikos slapukas | 2 metai |
Rinkodaros arba reklamos slapukai, kurie naudojami siekiant parodyti pasiūlymus ar kitą informaciją, kuri galėtų Jus sudominti.
| Pavadinimas | Aprašymas | Galiojimo laikas |
|---|---|---|
| test_cookie | Naudojamas Google paslaugose (Google AdSense, AdSense for Search, Display & Video 360, Google Ad Manager, Google Ads). | 15 minučių |
| __Secure-3PAPISID | Naudojama Google paslaugose vartotojo nustatymų ir informacijos saugojimui. | 13 mėnesių |
| __Secure-3PSID | Naudojama Google paslaugose vartotojo nustatymų ir informacijos saugojimui. | 13 mėnesių |
| _fbp | Facebook platformos slapukas. | 90 dienų |
| _fbc | Facebook platformos slapukas. | 90 dienų |
| datr | Facebook platformos slapukas. | 1 metai |

