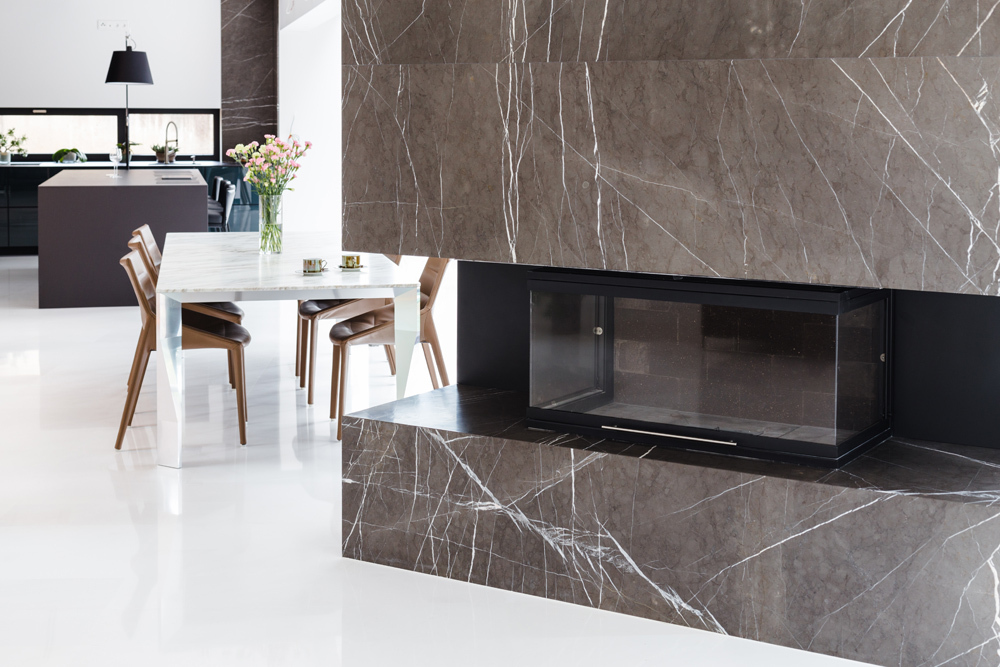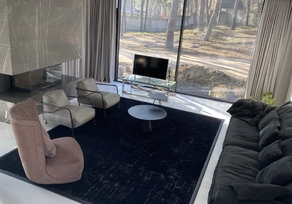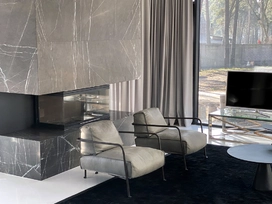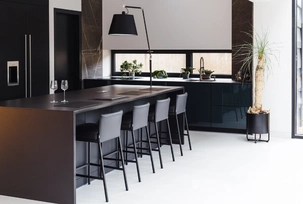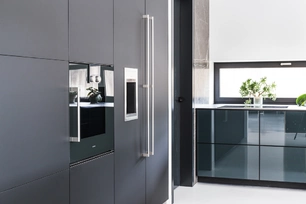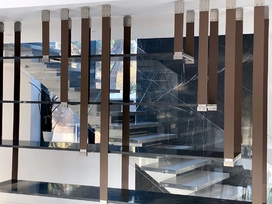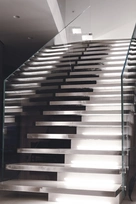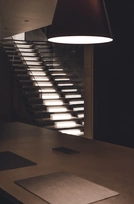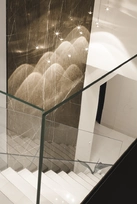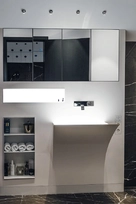Apie projektą:
Šalis: Lietuva
Plotas: 220 m2
Modernus namas pušų apsuptyje
Interjero idėja prasidėjo nuo pastato vietos. Pastatas yra gamtos apsuptyje, pušyne su daug stiklo fasaduose, pro kuriuos matosi pušys, miško gamta. Todėl buvo nuspręsta naudoti tiktai natūralias medžiagas, kad pastatas galėtų susilieti su gamta. Projekte pavyko įgyvendinti modernaus interjero spendimus, namo akcentu buvo pasirinkti laiptai, kurie buvo suprojektuoti iš balto betono konstrukcijos, ant kurios sumontuotos nerūdijančio plieno pakopos su baltu marmuru viduje, nuo kurių ir prasidėjo viso namo įdėja. Namo pirmame aukšte suprojektuotos balto marmuro grindys suteikia iškirtinės estetikos moderniame interjere. Baltą marmurą derinome su pilku marmuru, kuris priduoda erdvėms gyvybės. Visur dominuoja modernios linijos taip sukurdamos ryškų ir išskirtinį stilių, kuris padeda akcentuoti detales ir interjerui suteikia elegancijos, bei jaukumo. Name pasirinkta Purizmo estetika, kuri vis labiau įsigali moderniame interjero dizaine. Paklausūs tampa lygaus paviršiaus konstrukciniai elementai, nepastebimai susiliejantys su pagrindu gludžios konstrukcijos elektros instaliacijos komponentai, tarsi įauga į sieną suteikdami interjerui naują architektūrinę kokybę. Name įrengta protingo namo sistema – tai išmani sistema, apjungianti ir valdanti visus elektrinius namų prietaisus iš vienos vietos – apšvietimą, mikroklimatą, temperatūrą, žaliuzes, saugos sistemas, daugialypę terpės įrangą. Vienu mygtuko paspaudimu galime valdyti visą namą. Buvo skiriama didelis dėmesys apšvietimui, bendroms erdvėms, žmogui vaikščiojant tamsoje visur įsižiebia šviesa grindjuostėse, sienose minetiurinių formų šviestuvai, kad neerzitų ryški šviesa. Apšvietimo erdvės paskirtytos individualiai pagal poreikius, kad nešvietų bendri plotai, tada kada nėra poreikio. Šis estetinis profesionalumas, leidžia mums reaguoti į mūsų klientų skonį ir poreikius, taip priartinant mūsų asmenybes į mūsų užsakovo gyvenimo kokybę.
English:
The main idea of the interior started from the building site. The building is surrounded by pine forest witch you can see through many glass facades. Therefore, it was decided to use only natural materials allowing the building to blend with the nature. The project has succeeded in implementing modern interior design details. The accent of the house became staircase which were designed from a white concrete structure with stainless steel steps and white marble inside. On the first floor we designed white marble flooring which stands out with exclusive and esthetic modern interior. Spaces are revitalized by grey and white marble combination.Modern lines dominate everywhere, creating a bright and distinctive style that emphasizes details and provides elegance and cosiness for the interior. The House has chosen aesthetics of Purism, which is becoming more and more prevalent in modern interior design.Flat surface structural elements are becoming demanding, unobtrusively blended with base-smooth electrical wiring components, as they grow into the wall, giving the interior a new architectural quality. The smart home system in the house is a smart system that combines and controls all electrical home appliances from one location – lighting, microclimate, temperature, blinds, security systems, and multimedia. At the touch of a button, we can control the whole house. There was a lot of attention to the lighting, common spaces, the light of the person in the dark in the skirting, in the walls of the wall, the lights of the miniature forms illuminate, so that there is no bright light. Lighting spaces are assigned individually to meet the needs of common areas, and when there is no need.This aesthetic professionalism enables us to respond to the tastes and needs of our customers, bringing our personalities closer to the quality of our customer’s life.
Nuotraukos: Edgaras Bajerčius
© 2025 visos teisės saugomos
Norėdami išsaugoti, prisijunkite.
Siekdami užtikrinti geriausią Jūsų naršymo patirtį, šiame portale naudojame slapukus.
Daugiau informacijos ir pasirinkimo galimybių rasite paspaudus mygtuką „Nustatymai“.
Jei ateityje norėsite pakeisti šį leidimą, tą galėsite bet kada galėsite padaryti paspaudžiant portalo apačioje esančią „Slapukų nustatymai“ nuorodą.
Tai portalo veikimui būtini slapukai, kurie yra įjungti visada. Šių slapukų naudojimą galima išjungti tik pakeitus naršyklės nuostatas.
| Pavadinimas | Aprašymas | Galiojimo laikas |
|---|---|---|
| storage_consent | Šiame slapuke išsaugoma informacija, kurias šiuose nustatymuose matomų slapukų grupes leidžiate naudoti. | 365 dienos |
| PHPSESSID | Sesijos identifikacinis numeris, reikalingas bazinių portalo funkcijų (pavyzdžiui, galimybei prisijungti, užildyti užklausos formą ir kitų) veikimo užtrikinimui. | Iki naršyklės uždarymo |
| REMEMBERME | Prisijungimui prie asmeninės paskyros portale naudojamas slapukas. | 1 mėnuo |
| OAID | Portalo vidinės reklaminių skydelių valdymo sistemos slapukas. | 1 metai |
| __eoi | Saugumo paskirtį atliekantis Google paslaugose (Google AdSense, AdSense for Search, Display & Video 360, Google Ad Manager, Google Ads) naudojamas slapukas. | 6 mėnesiai |
| sender_popup_shown_* | Naujienlaiškio užsakymo formos nustatymai. | 1 mėnuo |
Slapukai skirti informacijos apie portalo lankomumą rinkimui.
| Pavadinimas | Aprašymas | Galiojimo laikas |
|---|---|---|
| _ga | Google Analytics statistikos slapukas | 2 metai |
| _ga_* | Google Analytics statistikos slapukas | 2 metai |
Rinkodaros arba reklamos slapukai, kurie naudojami siekiant parodyti pasiūlymus ar kitą informaciją, kuri galėtų Jus sudominti.
| Pavadinimas | Aprašymas | Galiojimo laikas |
|---|---|---|
| test_cookie | Naudojamas Google paslaugose (Google AdSense, AdSense for Search, Display & Video 360, Google Ad Manager, Google Ads). | 15 minučių |
| __Secure-3PAPISID | Naudojama Google paslaugose vartotojo nustatymų ir informacijos saugojimui. | 13 mėnesių |
| __Secure-3PSID | Naudojama Google paslaugose vartotojo nustatymų ir informacijos saugojimui. | 13 mėnesių |
| _fbp | Facebook platformos slapukas. | 90 dienų |
| _fbc | Facebook platformos slapukas. | 90 dienų |
| datr | Facebook platformos slapukas. | 1 metai |

