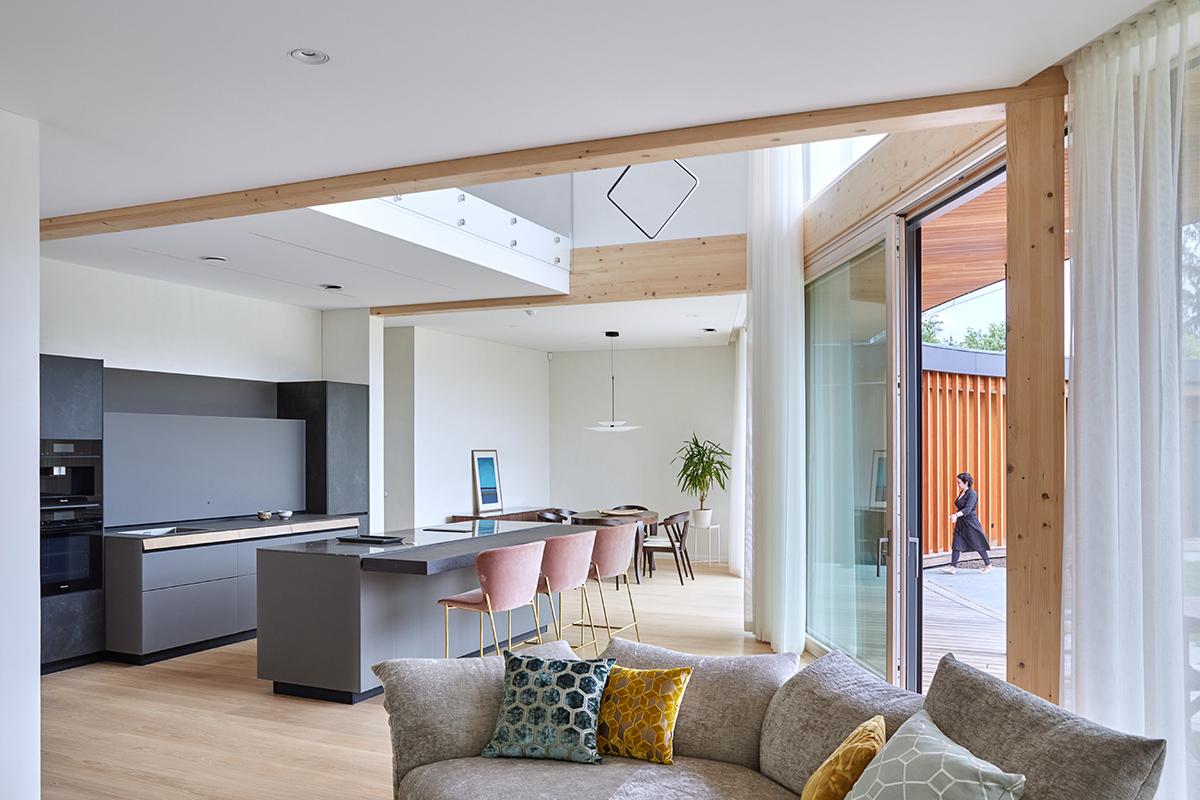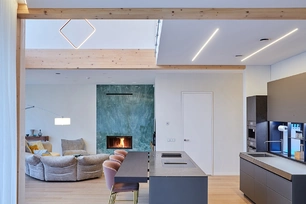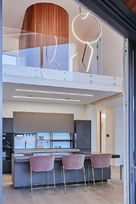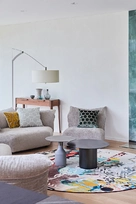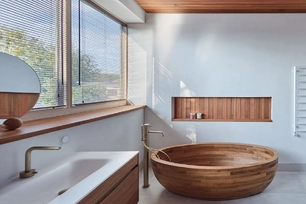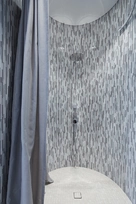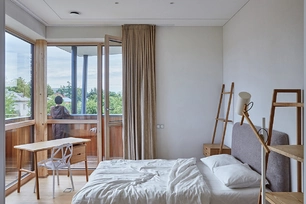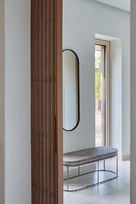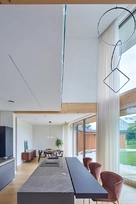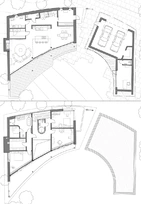Apie projektą:
Šalis: Lietuva
Plotas: 200 m2
Lenktas namas
Namo interjero idėja gimė kartu su pastato architektūra. Per didelius kiemo langus atsiveria gyvenimas namuose. Panašiai kaip tradiciniuose japonų namuose, kur gyventojai jaustų vienas kito buvimą, sukurta erdvė per du aukštus, kad šeimos narys būtų visada jaučiamas. Tai sukūrė šeimos bendravimo ir saugumo jausmą. Tiek interjere, tiek eksterjere naudojamos natūralios medžiagos: kedro dailylentės, molinis tinkas, akmuo. Antro aukšto holo centre stovi kedro dailylentėmis apkaltas cilindrinis bokštas, kuriame įrengtas vaikų vonios kambarys. Kedro danga suteikia gaivų kvapą koridoriuje ir pagrindiniame vonios kambaryje. Tarp natūralaus fono formuojami spalviniai akcentai – emeraldo spalvos židinio akmens apdaila, svetainės kilimas, kaip „tapybos darbas“. Antrame aukšte – ramybės miegamoji zona, ji spalviškai vientisa ir tolygi.
English:
Openness of the facade continues to the mainhouse‘s interior. Similar to the traditional Japanese house where inhabitantswould feel the presence and activity of each other, a part of the first floorwas open up, so that the presence of a family member would be always felt. Thiscreated a sense of family socializing and security. In the interior as well asexterior, a lot of natural materials, such as cedar claddings, clay plasterer andnatural stones. The second-floor hallway overlooked the kitchen and connectedto all three bedrooms. In its center stands the cedar cladded cylindricaltower which housed the children’s bathroom. The cedar cladding gives a refreshingscent in the hallway as well as in the master bathroom. On the neutralbackground integrated some colorful accents, such as the emerald green stonecladding of the fireplace and the oil-painting-like living room rug. The second floor‘s private quarters' color toneis much more subdued than the first floor.
Nuotraukos: Norbert Tukaj
© 2025 visos teisės saugomos
Norėdami išsaugoti, prisijunkite.
Siekdami užtikrinti geriausią Jūsų naršymo patirtį, šiame portale naudojame slapukus.
Daugiau informacijos ir pasirinkimo galimybių rasite paspaudus mygtuką „Nustatymai“.
Jei ateityje norėsite pakeisti šį leidimą, tą galėsite bet kada galėsite padaryti paspaudžiant portalo apačioje esančią „Slapukų nustatymai“ nuorodą.
Tai portalo veikimui būtini slapukai, kurie yra įjungti visada. Šių slapukų naudojimą galima išjungti tik pakeitus naršyklės nuostatas.
| Pavadinimas | Aprašymas | Galiojimo laikas |
|---|---|---|
| storage_consent | Šiame slapuke išsaugoma informacija, kurias šiuose nustatymuose matomų slapukų grupes leidžiate naudoti. | 365 dienos |
| PHPSESSID | Sesijos identifikacinis numeris, reikalingas bazinių portalo funkcijų (pavyzdžiui, galimybei prisijungti, užildyti užklausos formą ir kitų) veikimo užtrikinimui. | Iki naršyklės uždarymo |
| REMEMBERME | Prisijungimui prie asmeninės paskyros portale naudojamas slapukas. | 1 mėnuo |
| OAID | Portalo vidinės reklaminių skydelių valdymo sistemos slapukas. | 1 metai |
| __eoi | Saugumo paskirtį atliekantis Google paslaugose (Google AdSense, AdSense for Search, Display & Video 360, Google Ad Manager, Google Ads) naudojamas slapukas. | 6 mėnesiai |
| sender_popup_shown_* | Naujienlaiškio užsakymo formos nustatymai. | 1 mėnuo |
Slapukai skirti informacijos apie portalo lankomumą rinkimui.
| Pavadinimas | Aprašymas | Galiojimo laikas |
|---|---|---|
| _ga | Google Analytics statistikos slapukas | 2 metai |
| _ga_* | Google Analytics statistikos slapukas | 2 metai |
Rinkodaros arba reklamos slapukai, kurie naudojami siekiant parodyti pasiūlymus ar kitą informaciją, kuri galėtų Jus sudominti.
| Pavadinimas | Aprašymas | Galiojimo laikas |
|---|---|---|
| test_cookie | Naudojamas Google paslaugose (Google AdSense, AdSense for Search, Display & Video 360, Google Ad Manager, Google Ads). | 15 minučių |
| __Secure-3PAPISID | Naudojama Google paslaugose vartotojo nustatymų ir informacijos saugojimui. | 13 mėnesių |
| __Secure-3PSID | Naudojama Google paslaugose vartotojo nustatymų ir informacijos saugojimui. | 13 mėnesių |
| _fbp | Facebook platformos slapukas. | 90 dienų |
| _fbc | Facebook platformos slapukas. | 90 dienų |
| datr | Facebook platformos slapukas. | 1 metai |

