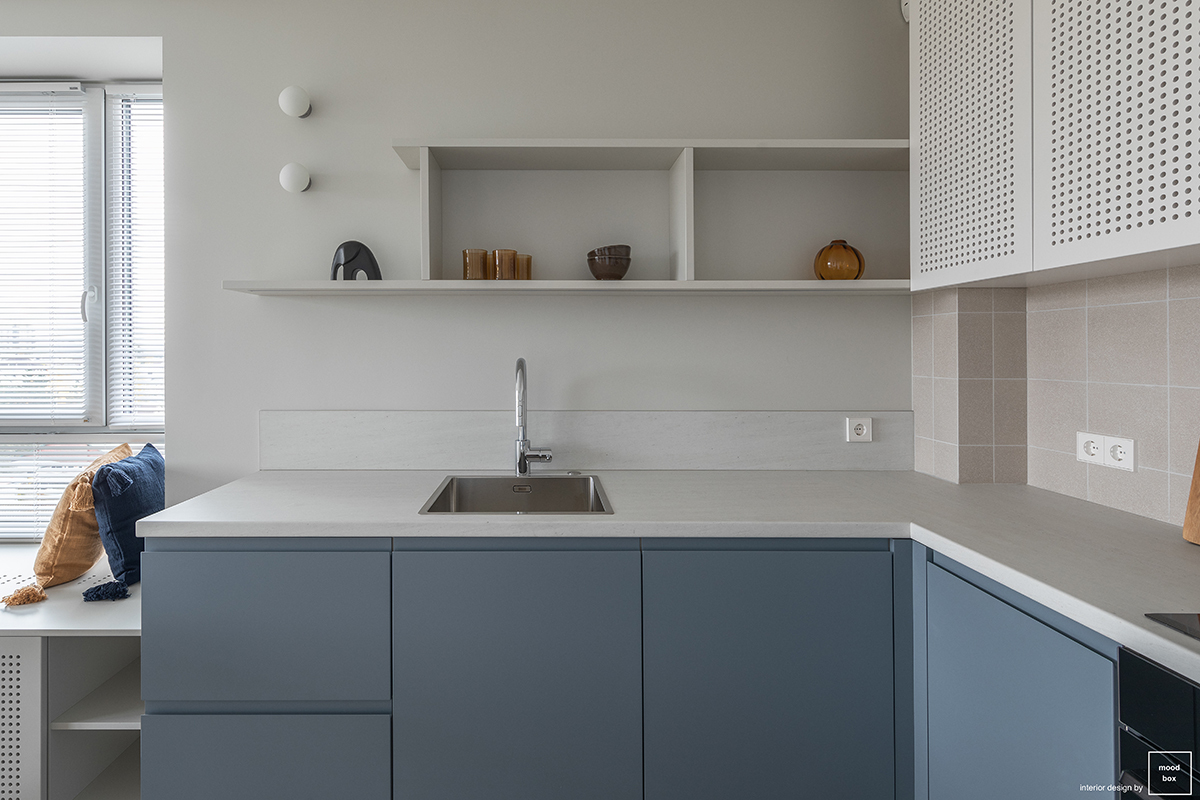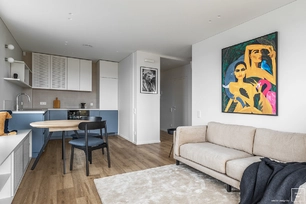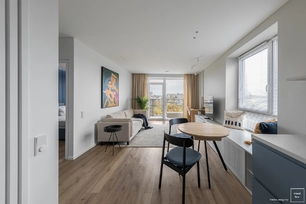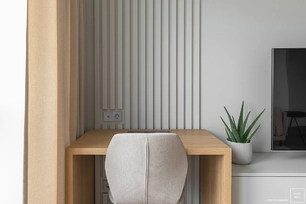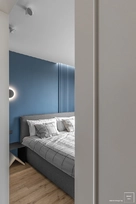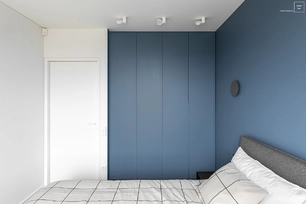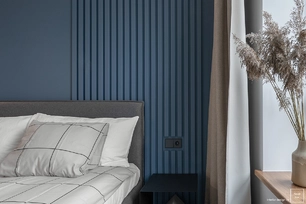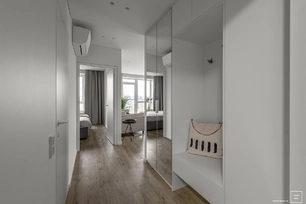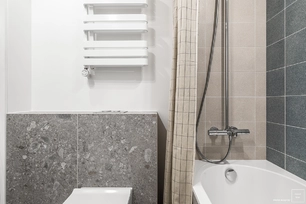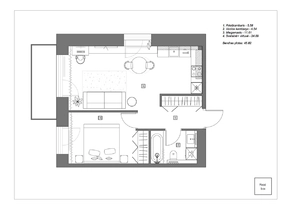Apie projektą:
Šalis: Lietuva
Plotas: 45 m2
Jauno vyro butas
Svarbiausios užsakovo užduotys projektuojant interjerą: šviesių ir neperkrautų erdvių pojūtis, talpios spintos, darbo zona, patogi virtuvė bei valgomojo zona, talpinanti bent 6 svečius.
Lubų bei sienų apdailai parinkta balta bei itin šviesi pilka spalvos. Akcentinė spalva miegamajame – mėlyna, kurios atspalviai, išlaikant estetinį vientisumą, atsikartoja virtuvėje ir vonios kambaryje. Dažytų medžio tašelių apdaila suteikia sienoms faktūros, bet neblaško. Kadangi butas yra viename viršutinių pastato aukštų erdvės ispūdį sustiprina atviri langai, neuždengti dieninėmis užuolaidomis.
Visi bute esantys korpusiniai baldai suprojektuoti ir pagaminti pagal individualų užsakymą. Kadangi virtuvė ir svetainė yra vienoje erdvėje šias zonas atskiria iškleidžiamas valgomojo stalas, o TV baldas tęsiasi nuo virtuvės iki darbo stalo, taip pat ir atlieka suolo funkciją.
Apšvietimas visose zonose suprojektuotas suskirstant į pagrindinį- lubiniai priglaistomi ir virštinkiniai šviestuvai, bei intymesnį, išgaunamą sieninių šviestuvų bei paslėpto apšvietimo pagalba.
Dinamikos interjerui teikia aksesuarai, mėgstamo užsakovo rašytojo Charles Bukowski nuotrauka bei itin ryški Idos Grigonės reprodukcija.
English:
The most important tasks of the customer when designing the interior were: the feeling of bright and unoccupied spaces, spacious cabinets, work area, comfortable kitchen and dining area that can accommodate at least 6 guests.
White and ultra-light gray are chosen for the ceiling and walls. The accent color in the bedroom is blue, the shades of which, while maintaining aesthetic integrity, are repeated in the kitchen and bathroom. The finish of the painted wooden beams gives the walls texture, but does not distract. As the apartment is located on one of the upper floors of the building, the impression of space is enhanced by open windows, not covered by day curtains.
All cabinet furniture in the apartment is designed and made to individual order. Because the kitchen and living room are in the same space, these areas are separated by a fold-out dining table, and the TV furniture extends from the kitchen to the work desk, and also performs the function of a bench.
Lighting in all areas is designed by dividing into main-ceiling and surface-mounted luminaires, as well as a more intimate one, which can be obtained with the help of wall luminaires and concealed lighting.
The interior of the dynamics is provided by accessories, a photo of the favorite customer writer Charles Bukowski and a very expressive reproduction by the Lithuanian artist Ida Grigonė.
Nuotraukos: Jevgenija Žukova
© 2025 visos teisės saugomos
Norėdami išsaugoti, prisijunkite.
Siekdami užtikrinti geriausią Jūsų naršymo patirtį, šiame portale naudojame slapukus.
Daugiau informacijos ir pasirinkimo galimybių rasite paspaudus mygtuką „Nustatymai“.
Jei ateityje norėsite pakeisti šį leidimą, tą galėsite bet kada galėsite padaryti paspaudžiant portalo apačioje esančią „Slapukų nustatymai“ nuorodą.
Tai portalo veikimui būtini slapukai, kurie yra įjungti visada. Šių slapukų naudojimą galima išjungti tik pakeitus naršyklės nuostatas.
| Pavadinimas | Aprašymas | Galiojimo laikas |
|---|---|---|
| storage_consent | Šiame slapuke išsaugoma informacija, kurias šiuose nustatymuose matomų slapukų grupes leidžiate naudoti. | 365 dienos |
| PHPSESSID | Sesijos identifikacinis numeris, reikalingas bazinių portalo funkcijų (pavyzdžiui, galimybei prisijungti, užildyti užklausos formą ir kitų) veikimo užtrikinimui. | Iki naršyklės uždarymo |
| REMEMBERME | Prisijungimui prie asmeninės paskyros portale naudojamas slapukas. | 1 mėnuo |
| OAID | Portalo vidinės reklaminių skydelių valdymo sistemos slapukas. | 1 metai |
| __eoi | Saugumo paskirtį atliekantis Google paslaugose (Google AdSense, AdSense for Search, Display & Video 360, Google Ad Manager, Google Ads) naudojamas slapukas. | 6 mėnesiai |
| sender_popup_shown_* | Naujienlaiškio užsakymo formos nustatymai. | 1 mėnuo |
Slapukai skirti informacijos apie portalo lankomumą rinkimui.
| Pavadinimas | Aprašymas | Galiojimo laikas |
|---|---|---|
| _ga | Google Analytics statistikos slapukas | 2 metai |
| _ga_* | Google Analytics statistikos slapukas | 2 metai |
Rinkodaros arba reklamos slapukai, kurie naudojami siekiant parodyti pasiūlymus ar kitą informaciją, kuri galėtų Jus sudominti.
| Pavadinimas | Aprašymas | Galiojimo laikas |
|---|---|---|
| test_cookie | Naudojamas Google paslaugose (Google AdSense, AdSense for Search, Display & Video 360, Google Ad Manager, Google Ads). | 15 minučių |
| __Secure-3PAPISID | Naudojama Google paslaugose vartotojo nustatymų ir informacijos saugojimui. | 13 mėnesių |
| __Secure-3PSID | Naudojama Google paslaugose vartotojo nustatymų ir informacijos saugojimui. | 13 mėnesių |
| _fbp | Facebook platformos slapukas. | 90 dienų |
| _fbc | Facebook platformos slapukas. | 90 dienų |
| datr | Facebook platformos slapukas. | 1 metai |

