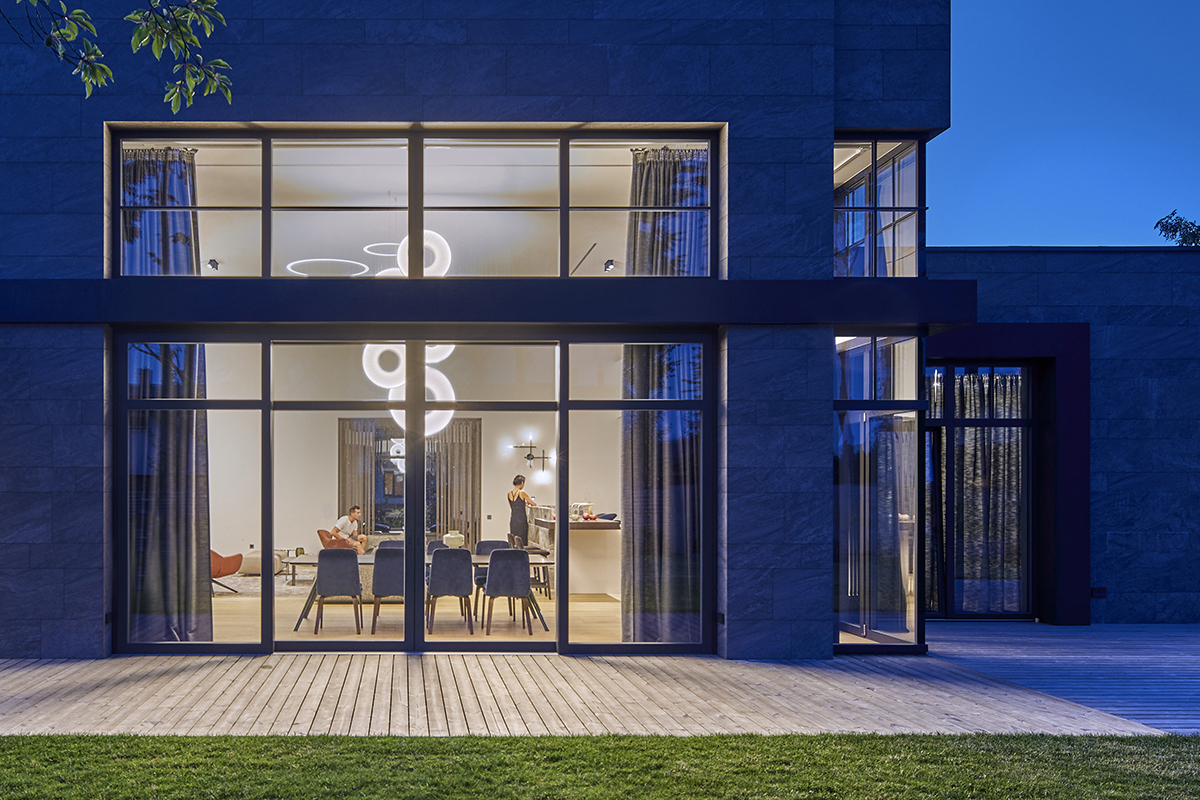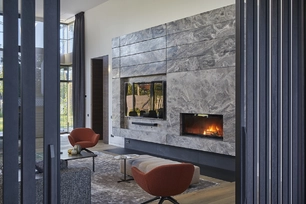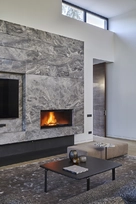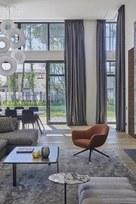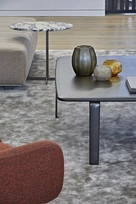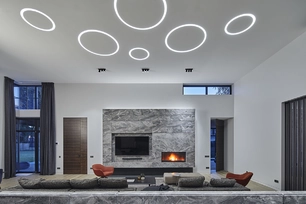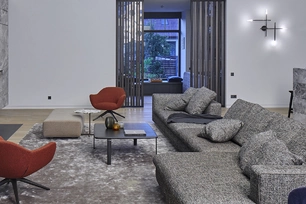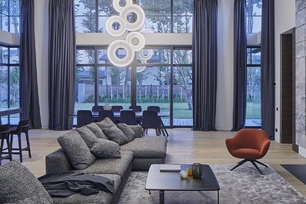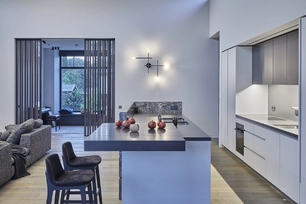Apie projektą:
Bendraautorė: Eglė Norvaišaitė
Šalis: Lietuva
Plotas: 250 m2
Solidūs namai Klaipėdoje
Namas pasižymi erdvės klasikiškumu, itin aukštos lubos suteikia laisvę, sulaužo standartus. Vienas svarbiausių interjero elementų yra erdvė ir milžiniški langai – tarsi gamtai ir šviesai leidžiama maksimaliai įsiskverbti į namus.
Kiekvienas interjero elementas buvo apgalvotas prieš projektuojant ir statant namą. todėl visi langai, praėjimai, durys, baldų nišos tobulai suvestos į vieną visumą. Name nieko nėra atsitiktinio, visi techniniai, funkciniai ir dizaino sprendimai apgalvoti iki smulkmenų.
Interjerui naudojamos tvarios ir natūralios medžiagos, marmuro židinys ir virtuvės sala, suteikia stabilumo ir tvirtumo. Organiški ir sklandantys šviestuvai sukuria lengvumo įspūdį.
English:
The space of the house is classical, extremely high ceilings give freedom, break standards. One of the most important elements of the interior is the space and huge windows - as if nature and light are allowed to penetrate the house to the maximum.
Every element of the interior was carefully thought through before designing and building the house. Therefore, all windows, passages, doors, furniture niches are perfectly combined into one whole. There is nothing accidental in the house, all technical, functional and design solutions are thought through to the smallest detail.
The interior uses sustainable and natural materials, a marble fireplace and a kitchen island, providing stability and strength. Organic and sliding luminaires create the impression of lightness.
Nuotraukos: Norbertas Tukaj
© 2025 visos teisės saugomos
Norėdami išsaugoti, prisijunkite.
Siekdami užtikrinti geriausią Jūsų naršymo patirtį, šiame portale naudojame slapukus.
Daugiau informacijos ir pasirinkimo galimybių rasite paspaudus mygtuką „Nustatymai“.
Jei ateityje norėsite pakeisti šį leidimą, tą galėsite bet kada galėsite padaryti paspaudžiant portalo apačioje esančią „Slapukų nustatymai“ nuorodą.
Tai portalo veikimui būtini slapukai, kurie yra įjungti visada. Šių slapukų naudojimą galima išjungti tik pakeitus naršyklės nuostatas.
| Pavadinimas | Aprašymas | Galiojimo laikas |
|---|---|---|
| storage_consent | Šiame slapuke išsaugoma informacija, kurias šiuose nustatymuose matomų slapukų grupes leidžiate naudoti. | 365 dienos |
| PHPSESSID | Sesijos identifikacinis numeris, reikalingas bazinių portalo funkcijų (pavyzdžiui, galimybei prisijungti, užildyti užklausos formą ir kitų) veikimo užtrikinimui. | Iki naršyklės uždarymo |
| REMEMBERME | Prisijungimui prie asmeninės paskyros portale naudojamas slapukas. | 1 mėnuo |
| OAID | Portalo vidinės reklaminių skydelių valdymo sistemos slapukas. | 1 metai |
| __eoi | Saugumo paskirtį atliekantis Google paslaugose (Google AdSense, AdSense for Search, Display & Video 360, Google Ad Manager, Google Ads) naudojamas slapukas. | 6 mėnesiai |
| sender_popup_shown_* | Naujienlaiškio užsakymo formos nustatymai. | 1 mėnuo |
Slapukai skirti informacijos apie portalo lankomumą rinkimui.
| Pavadinimas | Aprašymas | Galiojimo laikas |
|---|---|---|
| _ga | Google Analytics statistikos slapukas | 2 metai |
| _ga_* | Google Analytics statistikos slapukas | 2 metai |
Rinkodaros arba reklamos slapukai, kurie naudojami siekiant parodyti pasiūlymus ar kitą informaciją, kuri galėtų Jus sudominti.
| Pavadinimas | Aprašymas | Galiojimo laikas |
|---|---|---|
| test_cookie | Naudojamas Google paslaugose (Google AdSense, AdSense for Search, Display & Video 360, Google Ad Manager, Google Ads). | 15 minučių |
| __Secure-3PAPISID | Naudojama Google paslaugose vartotojo nustatymų ir informacijos saugojimui. | 13 mėnesių |
| __Secure-3PSID | Naudojama Google paslaugose vartotojo nustatymų ir informacijos saugojimui. | 13 mėnesių |
| _fbp | Facebook platformos slapukas. | 90 dienų |
| _fbc | Facebook platformos slapukas. | 90 dienų |
| datr | Facebook platformos slapukas. | 1 metai |

