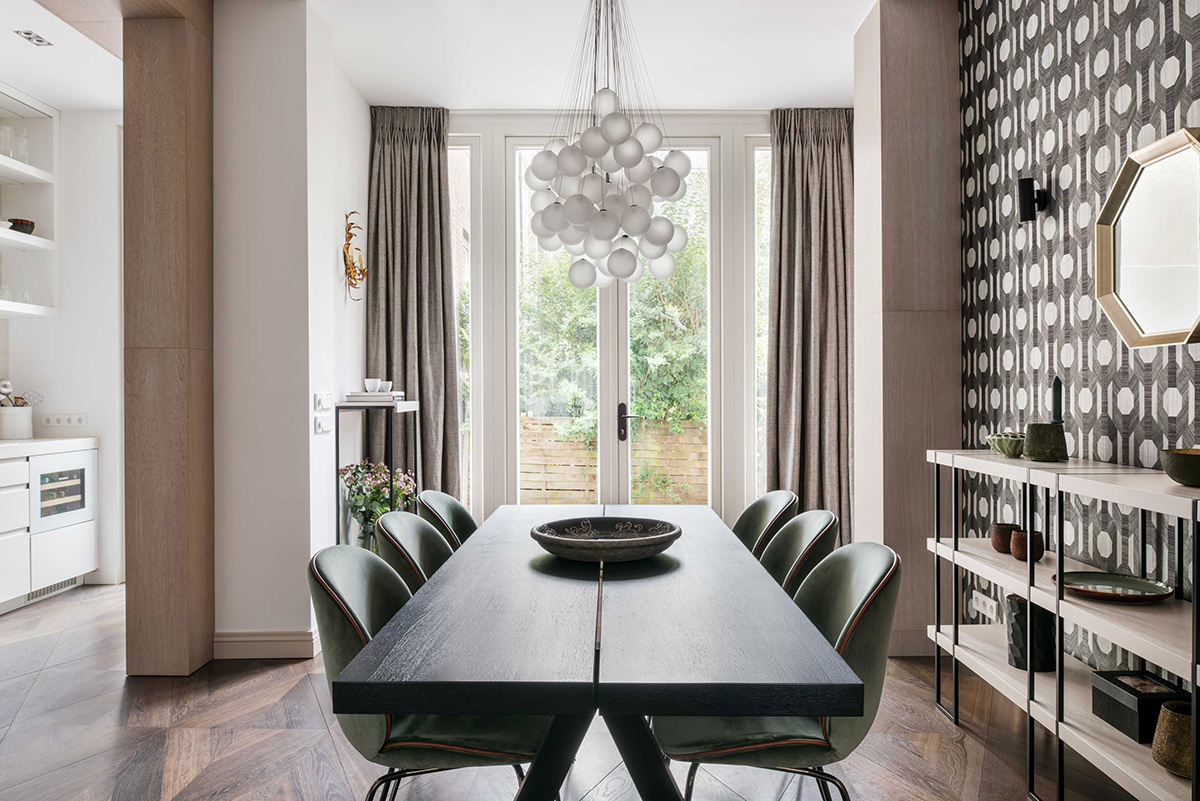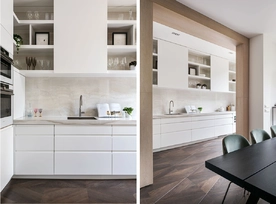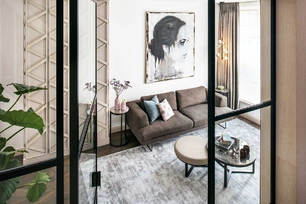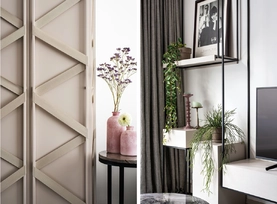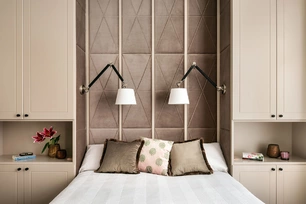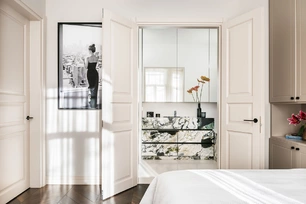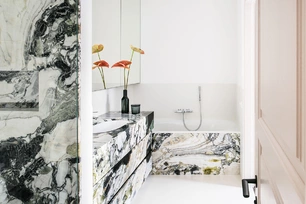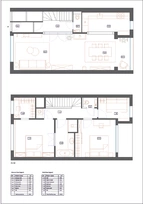Apie projektą:
Šalis: Olandija
Plotas: 113,14 m2
Žemiškų spalvų interjeras Amsterdame
Šviesus dviejų aukštų butas įsikūręs tradiciniame Amsterdamo name. Pagrindinė užduotis buvo funkcionaliai išnaudoti buto plotą, išlaikant kuo didesnį erdvės įspūdį. Pirmame aukšte išgriauta siena tarp koridoriaus ir svetainės, taip pat virtuvės ir valgomojo. Atsirado medžio faneruote dekoruotos kolonos, slepiančios konstrukcijas ir tuo pačiu metu, išryškinančios lubų aukštį bei įnešančios dinamikos į sienų plokštumas. Antrame aukšte išsidėstę trys miegamieji ir įspūdinga vonia su dvivėrėmis durimis į pagrindinį miegamąjį.
Interjere panaudotos žemiškos spalvos: smėlio, kreminė, ruda, pilkšva, rusva bei žalsva, suteikia ramybės ir harmonijos įspūdį. Erdvę praturtina matoma medžio struktūra, naturalus akmens raštas. Išskirtinumą suteikia originalūs, specialiai šiam projektui sukurti baldai: lentynos, spintos, lovos, valgomasis stalas, virtuvė. Išraiškingi akcentiniai šviestuvai derinti su minimalistiniais į lubas integruotais funkciniais nukreipiamaisiais šviestuvais.
Jaukus, elegantiškas ir funkcionalus interjeras sukurtas mėgautis namų erdve su šeimos nariais bei draugais.
English:
Two storey apartment is located on the ground floor of the traditional Amsterdam house. The main task was to design the space in a way that it would look as spacious as possible by keeping functionality. On the ground floor two wall openings were made to unite the space between the hallway and living room, as well the space between the kitchen and dining room. Vertical columns covered with wooden veneer hide constructional beams at the same time highlight the ceiling height. Three bedrooms and an impressive master bathroom are situated on the first floor of the apartment.
The earthy color scheme combines beige, sand, brown, grey and muted green colors. Natural wood texture and marble patterns fulfill the general look. A lot of bespoke furniture as cabinets, shelves, dining table, beds and kitchen were designed specially for this project and make it unique. Simple light spots were mixed with expressive accent lamps.
Cozy, elegant and functional interior was created to enjoy the space spending time with family members and friends.
Nuotraukos: Sal Marston
© 2025 visos teisės saugomos
Norėdami išsaugoti, prisijunkite.
Siekdami užtikrinti geriausią Jūsų naršymo patirtį, šiame portale naudojame slapukus.
Daugiau informacijos ir pasirinkimo galimybių rasite paspaudus mygtuką „Nustatymai“.
Jei ateityje norėsite pakeisti šį leidimą, tą galėsite bet kada galėsite padaryti paspaudžiant portalo apačioje esančią „Slapukų nustatymai“ nuorodą.
Tai portalo veikimui būtini slapukai, kurie yra įjungti visada. Šių slapukų naudojimą galima išjungti tik pakeitus naršyklės nuostatas.
| Pavadinimas | Aprašymas | Galiojimo laikas |
|---|---|---|
| storage_consent | Šiame slapuke išsaugoma informacija, kurias šiuose nustatymuose matomų slapukų grupes leidžiate naudoti. | 365 dienos |
| PHPSESSID | Sesijos identifikacinis numeris, reikalingas bazinių portalo funkcijų (pavyzdžiui, galimybei prisijungti, užildyti užklausos formą ir kitų) veikimo užtrikinimui. | Iki naršyklės uždarymo |
| REMEMBERME | Prisijungimui prie asmeninės paskyros portale naudojamas slapukas. | 1 mėnuo |
| OAID | Portalo vidinės reklaminių skydelių valdymo sistemos slapukas. | 1 metai |
| __eoi | Saugumo paskirtį atliekantis Google paslaugose (Google AdSense, AdSense for Search, Display & Video 360, Google Ad Manager, Google Ads) naudojamas slapukas. | 6 mėnesiai |
| sender_popup_shown_* | Naujienlaiškio užsakymo formos nustatymai. | 1 mėnuo |
Slapukai skirti informacijos apie portalo lankomumą rinkimui.
| Pavadinimas | Aprašymas | Galiojimo laikas |
|---|---|---|
| _ga | Google Analytics statistikos slapukas | 2 metai |
| _ga_* | Google Analytics statistikos slapukas | 2 metai |
Rinkodaros arba reklamos slapukai, kurie naudojami siekiant parodyti pasiūlymus ar kitą informaciją, kuri galėtų Jus sudominti.
| Pavadinimas | Aprašymas | Galiojimo laikas |
|---|---|---|
| test_cookie | Naudojamas Google paslaugose (Google AdSense, AdSense for Search, Display & Video 360, Google Ad Manager, Google Ads). | 15 minučių |
| __Secure-3PAPISID | Naudojama Google paslaugose vartotojo nustatymų ir informacijos saugojimui. | 13 mėnesių |
| __Secure-3PSID | Naudojama Google paslaugose vartotojo nustatymų ir informacijos saugojimui. | 13 mėnesių |
| _fbp | Facebook platformos slapukas. | 90 dienų |
| _fbc | Facebook platformos slapukas. | 90 dienų |
| datr | Facebook platformos slapukas. | 1 metai |

