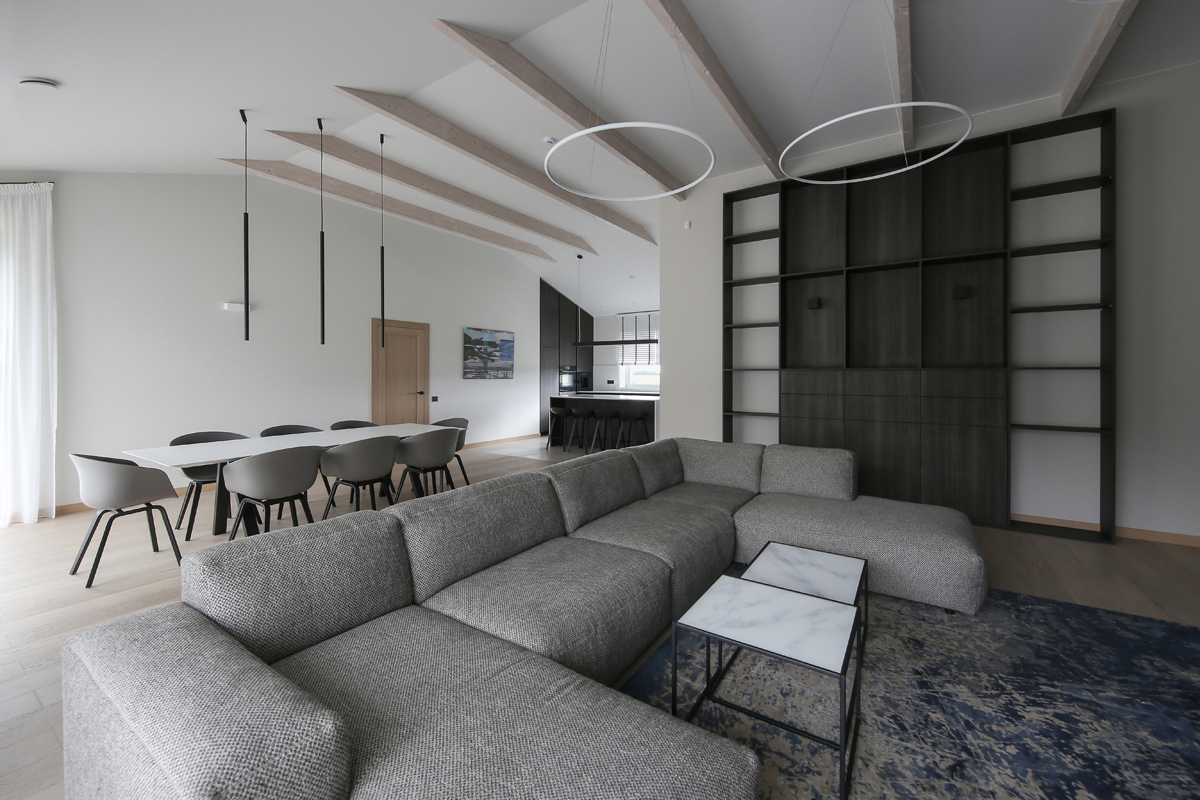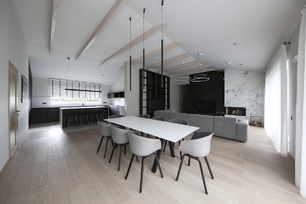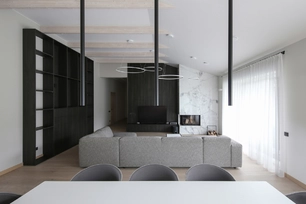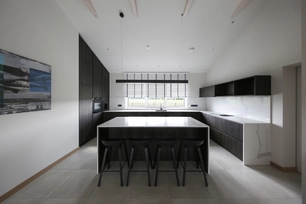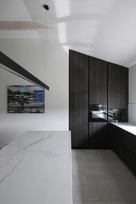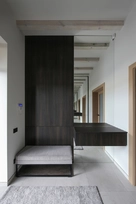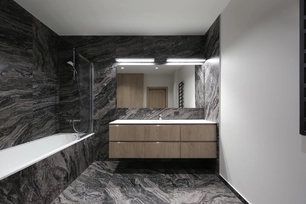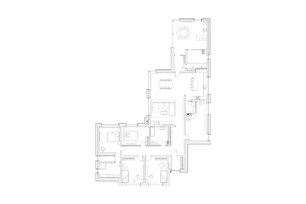Apie projektą:
Šalis: Lietuva
Plotas: 230,00 m²
Namas 06
Klaipėdos rajone įrengtame vieno aukšto sodybos tipo name nuspręsta palikti matomas stogo konstrukcijas ir šlaitus. Erdvių aukštį dar labiau paryškina iki lubų suprojektuoti baldai, sieninės plokštės ir židinio apdaila. Interjere derinami kontrastingi – balinto ąžuolo ir tamsūs „sable“ medžio atspalviai. Šiam deriniui papildyti panaudotos baltą marmurą imituojančios akmens masės plokštės, kurių raštas interjerui suteikia žaismingumo. Namų interjeras minimalistinis ir funkcionalus, tad visi reikalingi patogumai nužgožia erdvės ir nuostabių gamtos vaizdų, matomų pro langus.
English:
It has been decided to leave the visible roof structures and slopes in the one-storey homestead type house in Klaipeda district. The height of the spaces is made even more prominent by the floor to ceiling designed furniture, wall panels and fireplace mantel. The interior combines contrasting shades of bleached oak and dark sable wood. To complement this combination, white marble-like stone slabs are used, the pattern of which gives the interior playfulness. The interior of the house is minimalist and functional, so all the necessary amenities do not obscure the space and the wonderful views of nature visible through the windows.
Nuotraukos: Ramūnas Manikas
© 2025 visos teisės saugomos
Norėdami išsaugoti, prisijunkite.
Siekdami užtikrinti geriausią Jūsų naršymo patirtį, šiame portale naudojame slapukus.
Daugiau informacijos ir pasirinkimo galimybių rasite paspaudus mygtuką „Nustatymai“.
Jei ateityje norėsite pakeisti šį leidimą, tą galėsite bet kada galėsite padaryti paspaudžiant portalo apačioje esančią „Slapukų nustatymai“ nuorodą.
Tai portalo veikimui būtini slapukai, kurie yra įjungti visada. Šių slapukų naudojimą galima išjungti tik pakeitus naršyklės nuostatas.
| Pavadinimas | Aprašymas | Galiojimo laikas |
|---|---|---|
| storage_consent | Šiame slapuke išsaugoma informacija, kurias šiuose nustatymuose matomų slapukų grupes leidžiate naudoti. | 365 dienos |
| PHPSESSID | Sesijos identifikacinis numeris, reikalingas bazinių portalo funkcijų (pavyzdžiui, galimybei prisijungti, užildyti užklausos formą ir kitų) veikimo užtrikinimui. | Iki naršyklės uždarymo |
| REMEMBERME | Prisijungimui prie asmeninės paskyros portale naudojamas slapukas. | 1 mėnuo |
| OAID | Portalo vidinės reklaminių skydelių valdymo sistemos slapukas. | 1 metai |
| __eoi | Saugumo paskirtį atliekantis Google paslaugose (Google AdSense, AdSense for Search, Display & Video 360, Google Ad Manager, Google Ads) naudojamas slapukas. | 6 mėnesiai |
| sender_popup_shown_* | Naujienlaiškio užsakymo formos nustatymai. | 1 mėnuo |
Slapukai skirti informacijos apie portalo lankomumą rinkimui.
| Pavadinimas | Aprašymas | Galiojimo laikas |
|---|---|---|
| _ga | Google Analytics statistikos slapukas | 2 metai |
| _ga_* | Google Analytics statistikos slapukas | 2 metai |
Rinkodaros arba reklamos slapukai, kurie naudojami siekiant parodyti pasiūlymus ar kitą informaciją, kuri galėtų Jus sudominti.
| Pavadinimas | Aprašymas | Galiojimo laikas |
|---|---|---|
| test_cookie | Naudojamas Google paslaugose (Google AdSense, AdSense for Search, Display & Video 360, Google Ad Manager, Google Ads). | 15 minučių |
| __Secure-3PAPISID | Naudojama Google paslaugose vartotojo nustatymų ir informacijos saugojimui. | 13 mėnesių |
| __Secure-3PSID | Naudojama Google paslaugose vartotojo nustatymų ir informacijos saugojimui. | 13 mėnesių |
| _fbp | Facebook platformos slapukas. | 90 dienų |
| _fbc | Facebook platformos slapukas. | 90 dienų |
| datr | Facebook platformos slapukas. | 1 metai |

