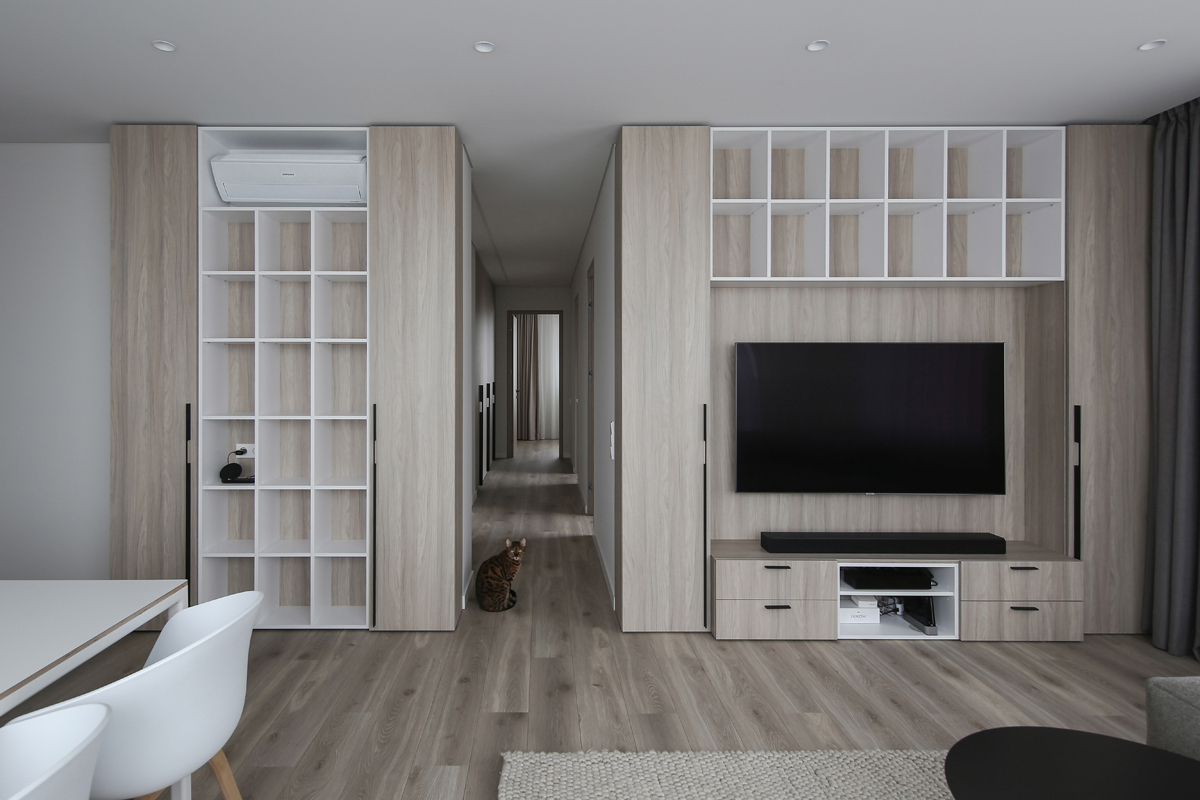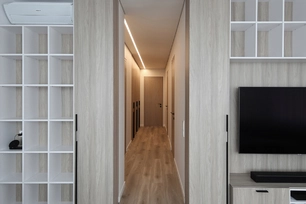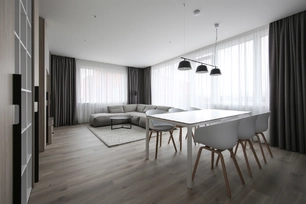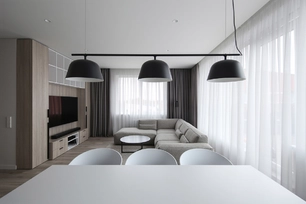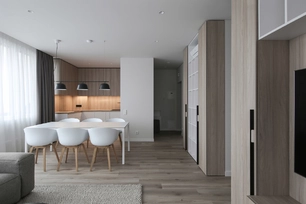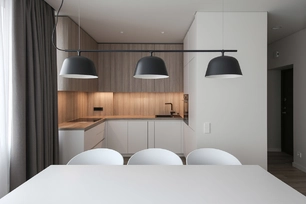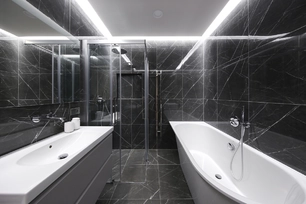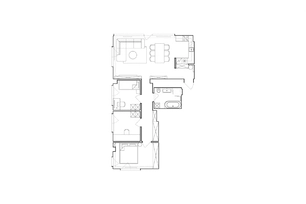Apie projektą:
Šalis: Lietuva
Plotas: 83,13 m²
Butas Paskutiniame Aukšte 05
Paskutiniame daugiabučio aukšte esančio buto su terasa bendrą erdvę sudaro svetainė, valgomasis, virtuvė ir koridoriai. Nuo jos atskirti miegamieji ir vonia. Pastato stogo skirtingų aukščių šlaitų suformuotą netaisyklingą erdvę slepia viename lygyje nuleistos lubos. Interjero stilius minimalistinis ir neperkrautas. Visame bute panaudotos šviesaus medžio grindų, durų bei daugumos baldų fasadų spalvos, kurios derinamos su pasteliniais balkšvais sienų, lubų bei vienspalviais baldų fasadais. Gelsvai-rusvi minkštasuolio, užuolaidų ir svetainės kilimo atspalviai kontrastuoja su interjero juodomis detalėmis: šviestuvais, baldų ir durų rankenomis, jungikliais. Tai sukuria persiliejantį ir vientisą viso buto stilių, kuriame išskiria tik tamsiomis sienų plytelėmis įrengta vonią.
English:
The common area of the penthouse with a terrace, located on the top floor of the block of flats consists of a living room, a dining room, a kitchen and corridors. Bedrooms and a bathroom are separated from it. The irregular space formed by the slopes of different heights of the roof of the building is hidden by the ceiling lowered to the same level. The interior style is minimalist and uncluttered. The colours of light wood floors, doors and most of the furniture facades are used in the whole flat, which are combined with the pastel whitish walls, ceilings and monochrome furniture facades. Yellowish-brown shades of the sofa, curtains and carpet of the living room contrast with the black details of the interior: pendant lights, furniture and door handles, and switches. This creates an overflowing and seamless style of the whole flat, in which only the bathroom with dark wall tiles stands out.
Nuotraukos: Ramūnas Manikas
© 2025 visos teisės saugomos
Norėdami išsaugoti, prisijunkite.
Siekdami užtikrinti geriausią Jūsų naršymo patirtį, šiame portale naudojame slapukus.
Daugiau informacijos ir pasirinkimo galimybių rasite paspaudus mygtuką „Nustatymai“.
Jei ateityje norėsite pakeisti šį leidimą, tą galėsite bet kada galėsite padaryti paspaudžiant portalo apačioje esančią „Slapukų nustatymai“ nuorodą.
Tai portalo veikimui būtini slapukai, kurie yra įjungti visada. Šių slapukų naudojimą galima išjungti tik pakeitus naršyklės nuostatas.
| Pavadinimas | Aprašymas | Galiojimo laikas |
|---|---|---|
| storage_consent | Šiame slapuke išsaugoma informacija, kurias šiuose nustatymuose matomų slapukų grupes leidžiate naudoti. | 365 dienos |
| PHPSESSID | Sesijos identifikacinis numeris, reikalingas bazinių portalo funkcijų (pavyzdžiui, galimybei prisijungti, užildyti užklausos formą ir kitų) veikimo užtrikinimui. | Iki naršyklės uždarymo |
| REMEMBERME | Prisijungimui prie asmeninės paskyros portale naudojamas slapukas. | 1 mėnuo |
| OAID | Portalo vidinės reklaminių skydelių valdymo sistemos slapukas. | 1 metai |
| __eoi | Saugumo paskirtį atliekantis Google paslaugose (Google AdSense, AdSense for Search, Display & Video 360, Google Ad Manager, Google Ads) naudojamas slapukas. | 6 mėnesiai |
| sender_popup_shown_* | Naujienlaiškio užsakymo formos nustatymai. | 1 mėnuo |
Slapukai skirti informacijos apie portalo lankomumą rinkimui.
| Pavadinimas | Aprašymas | Galiojimo laikas |
|---|---|---|
| _ga | Google Analytics statistikos slapukas | 2 metai |
| _ga_* | Google Analytics statistikos slapukas | 2 metai |
Rinkodaros arba reklamos slapukai, kurie naudojami siekiant parodyti pasiūlymus ar kitą informaciją, kuri galėtų Jus sudominti.
| Pavadinimas | Aprašymas | Galiojimo laikas |
|---|---|---|
| test_cookie | Naudojamas Google paslaugose (Google AdSense, AdSense for Search, Display & Video 360, Google Ad Manager, Google Ads). | 15 minučių |
| __Secure-3PAPISID | Naudojama Google paslaugose vartotojo nustatymų ir informacijos saugojimui. | 13 mėnesių |
| __Secure-3PSID | Naudojama Google paslaugose vartotojo nustatymų ir informacijos saugojimui. | 13 mėnesių |
| _fbp | Facebook platformos slapukas. | 90 dienų |
| _fbc | Facebook platformos slapukas. | 90 dienų |
| datr | Facebook platformos slapukas. | 1 metai |

