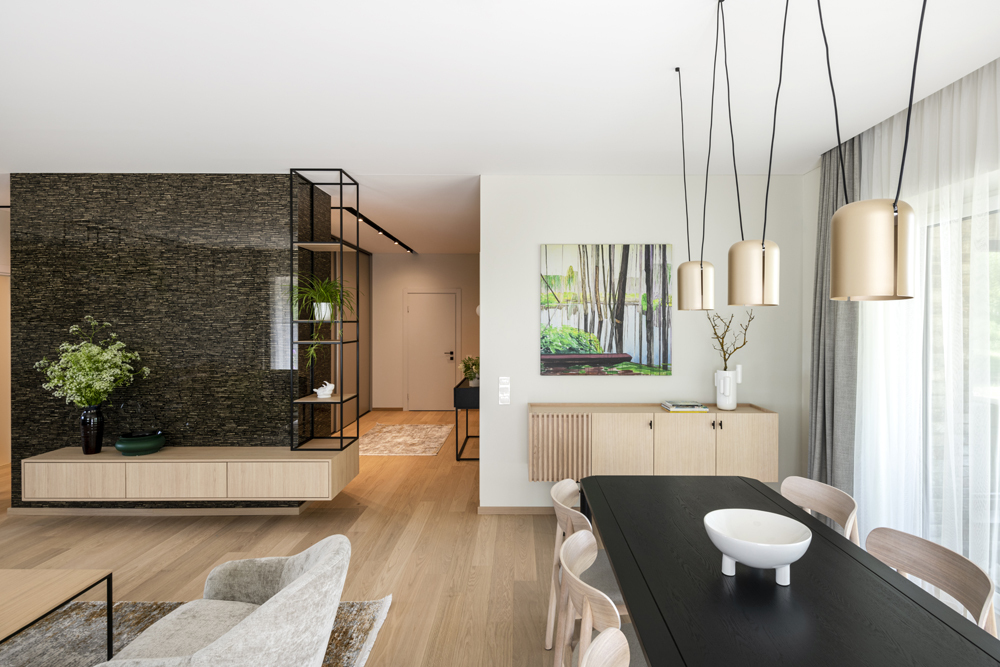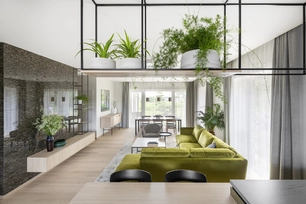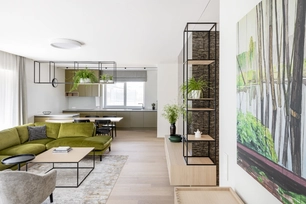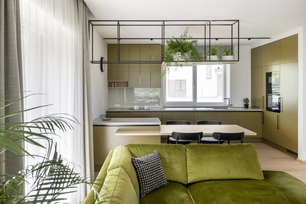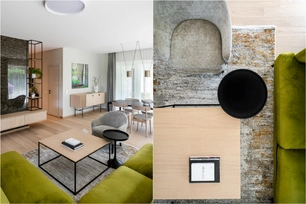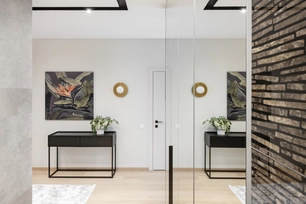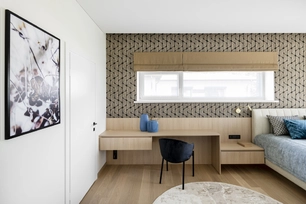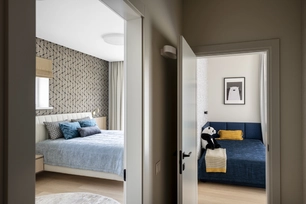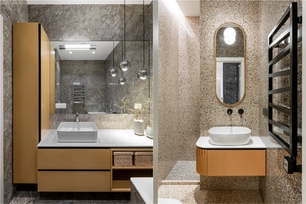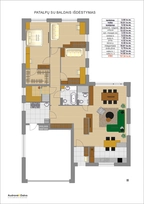Apie projektą:
Šalis: Lietuva
Plotas: 157,84 m2
Žaluma
Vieno a. 157,84 kv.m. namo interjeras, sukurtas jaunai keturių asmenų šeimai. Namas randasi gražiame Pavilnio pakraštyje, todėl visi langai savo aukščiu atsiveria į gamtą. Interjeras šiuolaikiškas, panaudojome akmens, medžio vaizdo medžiagas, spalvas rinkome natūralias su žalios spalvos potepiais svetainėje bei virtuvėje. Pakabinome natūralių augalų konstrukciją virš virtuvinio stalo. Svetainę nuo holo atskyrėme drabužių spinta, kurios kitoje pusėje, nuo svetainės, randasi TV zona su baldu. Šią sieną padengėme smulkinto akmens vaizdo rašto, didelio formato plytelėmis. Taip pat panaudojome ryškaus rašto tapetus miegamajame, bei vaikučių kambariuose.
English:
The interior of a 157,84 square meter single-storey house designed for a young family of four. The house is located on the beautiful outskirts of Pavilnys so all the windows are open to nature at their height. The interior is modern. We used stone,wood, we chose natural colors with green smears in the living room and kitchen. We hung the construction of natural plants above the kitchen table. We separated the living room from the hall with a wardrobe with TV furniture in the back of it. This wall was covered with large format tiles of crushed stone pattern. Also, bright wallpapers were used in the bedroom and in the children's rooms.
Nuotraukos: Leonas Garbačauskas
© 2025 visos teisės saugomos
Norėdami išsaugoti, prisijunkite.
Siekdami užtikrinti geriausią Jūsų naršymo patirtį, šiame portale naudojame slapukus.
Daugiau informacijos ir pasirinkimo galimybių rasite paspaudus mygtuką „Nustatymai“.
Jei ateityje norėsite pakeisti šį leidimą, tą galėsite bet kada galėsite padaryti paspaudžiant portalo apačioje esančią „Slapukų nustatymai“ nuorodą.
Tai portalo veikimui būtini slapukai, kurie yra įjungti visada. Šių slapukų naudojimą galima išjungti tik pakeitus naršyklės nuostatas.
| Pavadinimas | Aprašymas | Galiojimo laikas |
|---|---|---|
| storage_consent | Šiame slapuke išsaugoma informacija, kurias šiuose nustatymuose matomų slapukų grupes leidžiate naudoti. | 365 dienos |
| PHPSESSID | Sesijos identifikacinis numeris, reikalingas bazinių portalo funkcijų (pavyzdžiui, galimybei prisijungti, užildyti užklausos formą ir kitų) veikimo užtrikinimui. | Iki naršyklės uždarymo |
| REMEMBERME | Prisijungimui prie asmeninės paskyros portale naudojamas slapukas. | 1 mėnuo |
| OAID | Portalo vidinės reklaminių skydelių valdymo sistemos slapukas. | 1 metai |
| __eoi | Saugumo paskirtį atliekantis Google paslaugose (Google AdSense, AdSense for Search, Display & Video 360, Google Ad Manager, Google Ads) naudojamas slapukas. | 6 mėnesiai |
| sender_popup_shown_* | Naujienlaiškio užsakymo formos nustatymai. | 1 mėnuo |
Slapukai skirti informacijos apie portalo lankomumą rinkimui.
| Pavadinimas | Aprašymas | Galiojimo laikas |
|---|---|---|
| _ga | Google Analytics statistikos slapukas | 2 metai |
| _ga_* | Google Analytics statistikos slapukas | 2 metai |
Rinkodaros arba reklamos slapukai, kurie naudojami siekiant parodyti pasiūlymus ar kitą informaciją, kuri galėtų Jus sudominti.
| Pavadinimas | Aprašymas | Galiojimo laikas |
|---|---|---|
| test_cookie | Naudojamas Google paslaugose (Google AdSense, AdSense for Search, Display & Video 360, Google Ad Manager, Google Ads). | 15 minučių |
| __Secure-3PAPISID | Naudojama Google paslaugose vartotojo nustatymų ir informacijos saugojimui. | 13 mėnesių |
| __Secure-3PSID | Naudojama Google paslaugose vartotojo nustatymų ir informacijos saugojimui. | 13 mėnesių |
| _fbp | Facebook platformos slapukas. | 90 dienų |
| _fbc | Facebook platformos slapukas. | 90 dienų |
| datr | Facebook platformos slapukas. | 1 metai |

